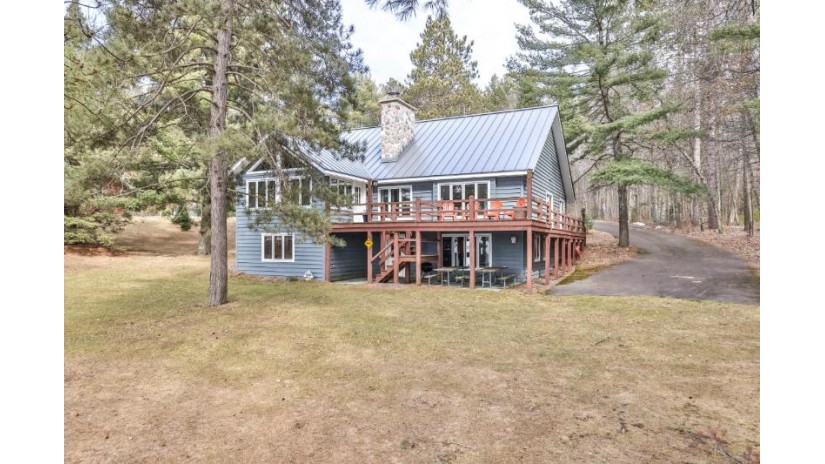11145 Vans Rd 6, Minocqua, WI 54548 $950,000
Features of 11145 Vans Rd 6, Minocqua, WI 54548
WI > Oneida > Minocqua > 11145 Vans Rd 6
- Single Family Home
- Property Type: Condominium
- Status: Active w/Contract
- 6 Bedrooms
- 3 Full Bathrooms
- Est. Square Footage: 3,512
- Attached Garage: No
- Est. Year Built: 1985
- Est. Acreage: 12.83
- Subdivision: Mercer Lake Condominium Associatio
- High School: ON Lakeland Union
- Body of Water: Mercer
- Est. Waterfront Footage: 836
- County: Oneida
- Property Taxes: $3,852
- Property Tax Year: 2023
- Postal Municipality: Minocqua
- Township: Minocqua
- MLS#: 205844
- Listing Company: Exp Realty, Llc
- Price/SqFt: $270
- Zip Code: 54548
Property Description for 11145 Vans Rd 6, Minocqua, WI 54548
11145 Vans Rd 6, Minocqua, WI 54548 - Mercer Lake, fabulous Large private 5-6 bedroom, 3 bath single family condo unit, lake home with an amazing 3500 finished sq. ft. turnkey shared 880' of water front with 12.76 acres of wooded area and landscaped lawns -recent upgrades; include 2023 well pump and pressure tank, 2022 Air Conditioner, 2021 kitchen floor replacement, 2020 chimney repair, 2019 Metal roof installed, 2013 major remodel. Gentle walk to your own private dock on this 267 acre private lake filled with fish and state owned islands, cozy split fieldstone fireplace on both floors, great outdoor space gentle walk to lake side deck with amazing south west facing views. This also includes a 20' x 40' work shop/storage, along with a large 16' by 34' garage with a 12, door. Current owners have rented this property for summer season with a local management company, property is rented for this summer season and would transfer to new owner. Come take a look at this impressive property.
Room Dimensions for 11145 Vans Rd 6, Minocqua, WI 54548
Main
- Living Rm: 13x7
- Kitchen: 14x2
- Den: 16x9
- Entrance: 12x5
- Primary BR: 13x14
- Bedroom: 14x11
- Bedroom: 14x14
- Bathroom:
- Bathroom:
Lower
- Family Rm: 22x13
- Bedroom: 13x11
- Bedroom: 16x11
- Bedroom: 20x16
- Bathroom:
- Util Area: 40x10
Basement
- Daylight, EgressWindows, ExteriorEntry, Finished, Full
Interior Features
- Heating/Cooling: ForcedAir, NaturalGas
Building and Construction
- ChaletAlpine, OneStory
- Flooring: Mixed
- Roof: Metal
Land Features
- Waterfront/Access: Y
| MLS Number | New Status | Previous Status | Activity Date | New List Price | Previous List Price | Sold Price | DOM |
| 205844 | Active w/Contract | Active | Mar 14 2024 6:17PM | 49 | |||
| 205844 | Active | Mar 12 2024 5:17AM | $950,000 | 49 |
Community Homes Near 11145 Vans Rd 6
| Minocqua Real Estate | 54548 Real Estate |
|---|---|
| Minocqua Vacant Land Real Estate | 54548 Vacant Land Real Estate |
| Minocqua Foreclosures | 54548 Foreclosures |
| Minocqua Single-Family Homes | 54548 Single-Family Homes |
| Minocqua Condominiums |
The information which is contained on pages with property data is obtained from a number of different sources and which has not been independently verified or confirmed by the various real estate brokers and agents who have been and are involved in this transaction. If any particular measurement or data element is important or material to buyer, Buyer assumes all responsibility and liability to research, verify and confirm said data element and measurement. Shorewest Realtors is not making any warranties or representations concerning any of these properties. Shorewest Realtors shall not be held responsible for any discrepancy and will not be liable for any damages of any kind arising from the use of this site.
REALTOR *MLS* Equal Housing Opportunity


 Sign in
Sign in








































































































































