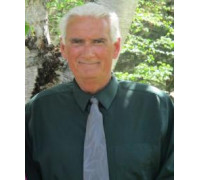5806 Twin Lake Rd W, Hazelhurst, WI 54531 Sold for $356,500 on 07/23/2020
Features of 5806 Twin Lake Rd W, Hazelhurst, WI 54531
WI > Oneida > Hazelhurst > 5806 Twin Lake Rd W
- Single Family Home
- Property Type: SingleFamilyResidence
- Status: Sold
- 4 Bedrooms
- 3 Full Bathrooms
- Est. Square Footage: 2,710
- Attached Garage: No
- Est. Year Built: 1996
- Body of Water: West Twin
- Est. Waterfront Footage: 150
- County: Oneida
- Postal Municipality: Hazelhurst
- Township: Hazelhurst
- MLS#: 184606
- Listing Company: Shorewest - Minocqua
- Price/SqFt: $140
- Zip Code: 54531
Property Description for 5806 Twin Lake Rd W, Hazelhurst, WI 54531
5806 Twin Lake Rd W, Hazelhurst, WI 54531 - Have the best of both worlds with this impressive home on tranquil West Twin Lake with deeded access to full recreation Bear Lake. This 4BR 3BA home has so much to offer with a large back deck, vaulted ceilings, open-concept, three season lake-side room,fully finished walk-out LL, large loft-style master BR/BA,vinyl siding, two car attached garage and second 40'X32' garage/workshop. The home has been meticulously maintained with a recently replaced roof, new water heater, central air, new well pump, and whole house generator. Enjoy extreme serenity on this 1.65 acre lot with 150' of level frontage on 28 acre West Twin Lake or drop your boat into nearby 295 acre Bear Lake for the day. The massive second garage known at the "Gatehouse" has one 12' door as well as an 8' door, a workshop, office, and tons of storage space. Another benefit is a shared interest in the Interlochen woods wilderness area. Attractive landscaping including a garden entrance makes this home the complete pac
Room Dimensions for 5806 Twin Lake Rd W, Hazelhurst, WI 54531
Main
- Living Rm: 16x18
- Kitchen: 14x12
- Dining Area: 12x12
- Dining Area: 12x12
- Utility Rm: 12x6
- Entrance: 4x12
- Mud Room: 4x12
- Bedroom: 14x14
- Bathroom:
Upper
- Primary BR: 20x18
- Primary Bathroo:
- Other: 12x5
Lower
- Family Rm: 28x22
- Hobby Room: 14x10
- Bedroom: 10x10
- Bedroom: 10x12
- Bathroom:
- Util Area: 8x12
Basement
- EgressWindows, Finished, Full, InteriorEntry, WalkOutAccess
Interior Features
- Heating/Cooling: ForcedAir, Propane
Building and Construction
- TwoStory
- Flooring: Mixed
- Roof: Composition, Shingle
Land Features
- Waterfront/Access: Y
| MLS Number | New Status | Previous Status | Activity Date | New List Price | Previous List Price | Sold Price | DOM |
| 184606 | Sold | Active w/Contract | Jul 23 2020 12:00AM | $356,500 | 63 | ||
| 184606 | Sold | Active w/Contract | Jul 23 2020 12:00AM | $356,500 | 63 | ||
| 184606 | Active w/Contract | Active | Jun 19 2020 4:18PM | 63 | |||
| 184606 | Active | May 22 2020 5:18PM | $379,900 | 63 |
Community Homes Near 5806 Twin Lake Rd W
| Hazelhurst Real Estate | 54531 Real Estate |
|---|---|
| Hazelhurst Vacant Land Real Estate | 54531 Vacant Land Real Estate |
| Hazelhurst Foreclosures | 54531 Foreclosures |
| Hazelhurst Single-Family Homes | 54531 Single-Family Homes |
| Hazelhurst Condominiums |
The information which is contained on pages with property data is obtained from a number of different sources and which has not been independently verified or confirmed by the various real estate brokers and agents who have been and are involved in this transaction. If any particular measurement or data element is important or material to buyer, Buyer assumes all responsibility and liability to research, verify and confirm said data element and measurement. Shorewest Realtors is not making any warranties or representations concerning any of these properties. Shorewest Realtors shall not be held responsible for any discrepancy and will not be liable for any damages of any kind arising from the use of this site.
REALTOR *MLS* Equal Housing Opportunity


 Sign in
Sign in


