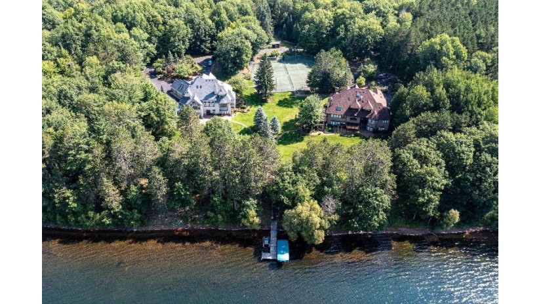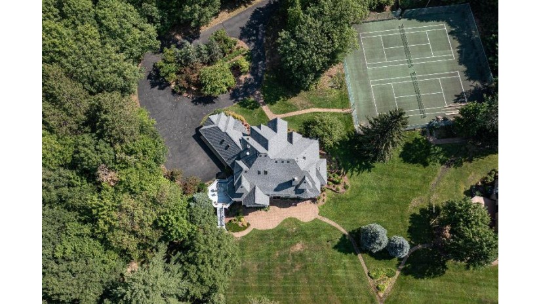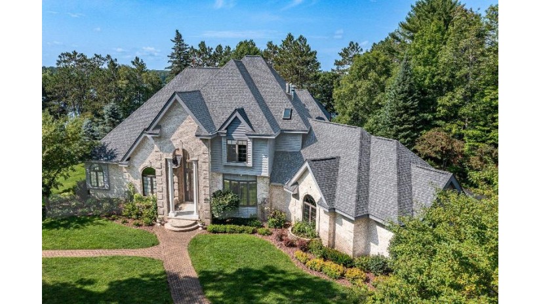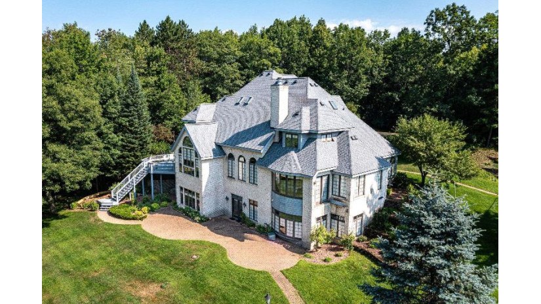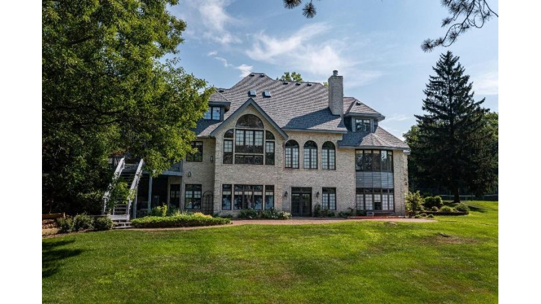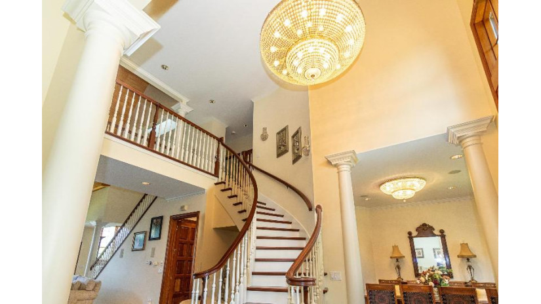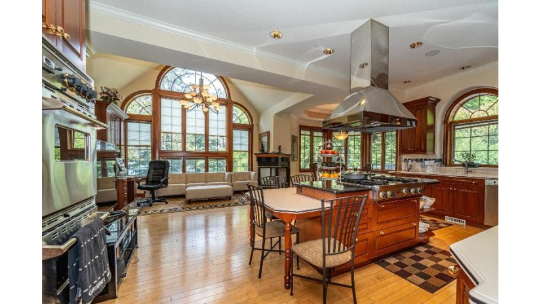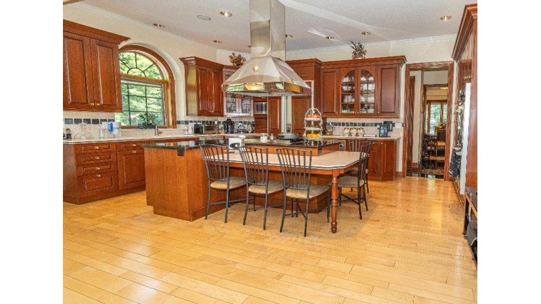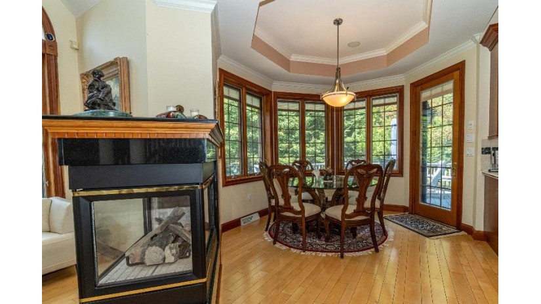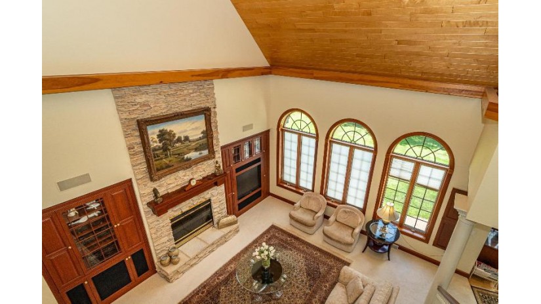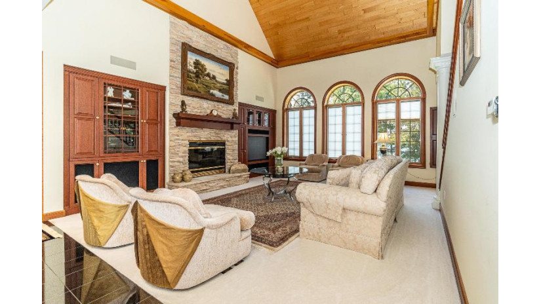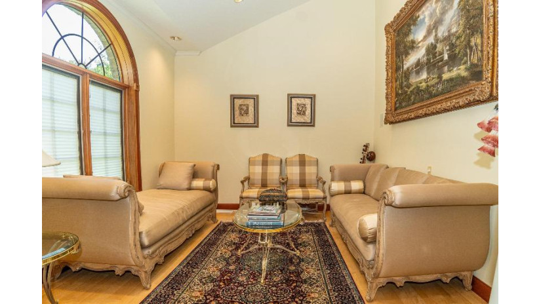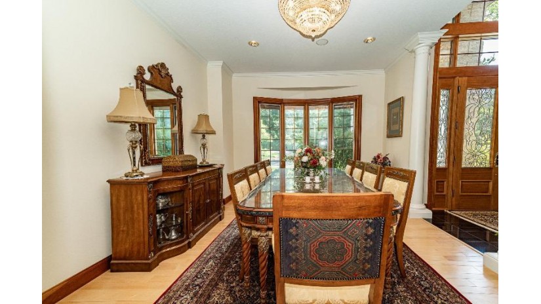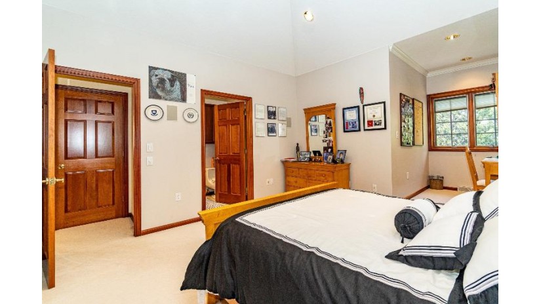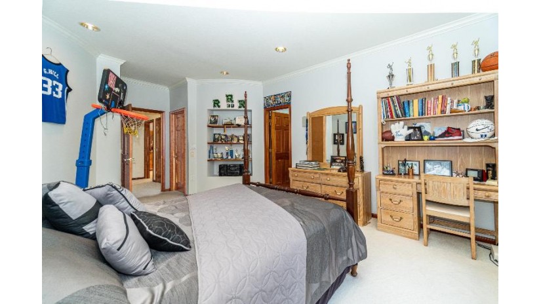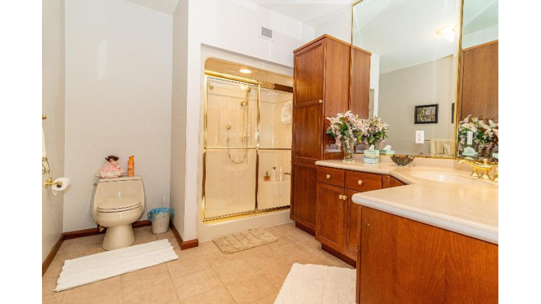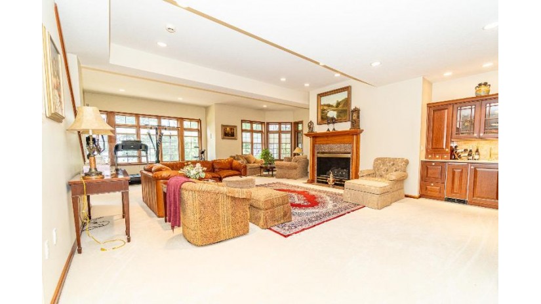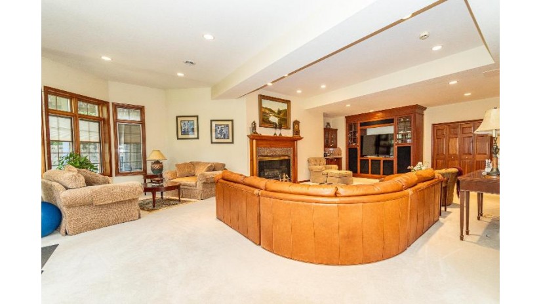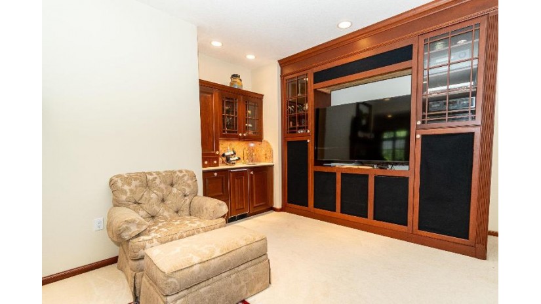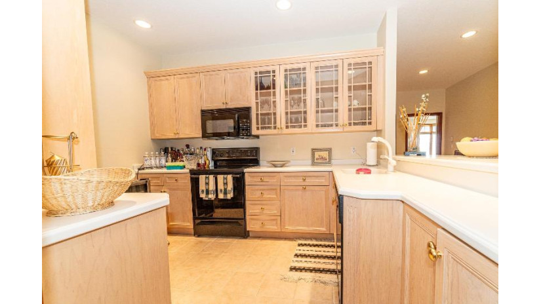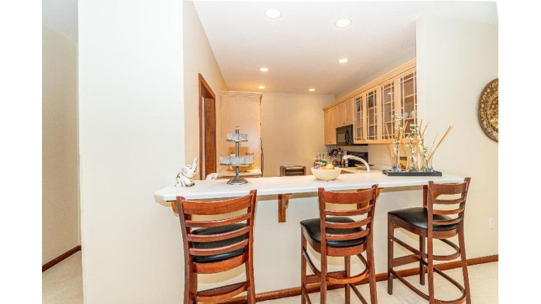2855 Crestwood Drive, Crescent, WI 54501 $1,550,000
Features of 2855 Crestwood Drive, Crescent, WI 54501
WI > Oneida > Crescent > 2855 Crestwood Drive
- Residential Home
- Status: Active
- County: Oneida
- Bedrooms: 5
- Full Bathrooms: 5
- Half Bathrooms: 1
- Est. Square Footage: 7,833
- Acreage: 23.69
- Elementary School: Call School District
- Middle School: Call School District
- High School: Call School District
- Body of Water: Squash
- Property Taxes: $13,565
- Property Tax Year: 2022
- Access Type: Has actual water frontage, On a lake
- MLS#: 1962737
- Listing Company: Shorewest, Realtors
- Zip Code: 54501
Property Description for 2855 Crestwood Drive, Crescent, WI 54501
2855 Crestwood Drive, Crescent, WI 54501 - Experience lakeside luxury at its finest with this remarkable estate nestled on 23.69 acres of pristine woodlands. Embrace tranquility on the 221 feet of frontage along the shores of the 398-acre full-recreational Squash Lake, known for its crystal-clear waters. The grandeur of this home is apparent from the moment you step inside with cathedral ceilings and breathtaking panoramic views. The 5 bedrooms boasts its own ensuite bathrooms, ensuring comfort and privacy for every resident and guest. Indulge your culinary desires in the chef's kitchen, equipped with top-of-the-line appliances and finishes. This home boasts a new roof and new expansive composite decking. Don't miss the opportunity to make this exquisite lakefront home yours. Buyer to verify square footage and zoning.
Room Dimensions for 2855 Crestwood Drive, Crescent, WI 54501
Main
- Living Rm: 18.0 x 19.0
- Kitchen: 14.0 x 21.0
- Dining Area: 15.0 x 13.0
- Primary BR: 26.0 x 29.0
- DenOffice: 13.0 x 13.0
Upper
- BR 2: 12.0 x 16.0
- BR 3: 13.0 x 14.0
- BR 4: 12.0 x 16.0
Lower
- Family Rm: 27.0 x 36.0
- BR 5: 22.0 x 24.0
- Other3: 8.0 x 9.0
- 2ndKitchen: 9.0 x 11.0
Basement
- Block Foundation, Full, Total finished, Walkout
Interior Features
- Heating/Cooling: Central air, Forced air, Zoned Heating
- Water Waste: Non-Municipal/Prvt dispos, Well
- Inclusions: Appliances
- Misc Interior: Great room, Internet - Cable, Jetted bathtub, Security system, Walk-in closet(s)
Building and Construction
- Other
- 2 story
- On ATV/Snowmobile trail, Wooded
- Construction Type: E
Land Features
- Water Features: Has actual water frontage, On a lake
- Waterfront/Access: Y
| MLS Number | New Status | Previous Status | Activity Date | New List Price | Previous List Price | Sold Price | DOM |
| 1962737 | Active | Aug 25 2023 9:46AM | $1,550,000 | 248 |
Community Homes Near 2855 Crestwood Drive
| Crescent Real Estate | 54501 Real Estate |
|---|---|
| Crescent Vacant Land Real Estate | 54501 Vacant Land Real Estate |
| Crescent Foreclosures | 54501 Foreclosures |
| Crescent Single-Family Homes | 54501 Single-Family Homes |
| Crescent Condominiums |
The information which is contained on pages with property data is obtained from a number of different sources and which has not been independently verified or confirmed by the various real estate brokers and agents who have been and are involved in this transaction. If any particular measurement or data element is important or material to buyer, Buyer assumes all responsibility and liability to research, verify and confirm said data element and measurement. Shorewest Realtors is not making any warranties or representations concerning any of these properties. Shorewest Realtors shall not be held responsible for any discrepancy and will not be liable for any damages of any kind arising from the use of this site.
REALTOR *MLS* Equal Housing Opportunity


 Sign in
Sign in
