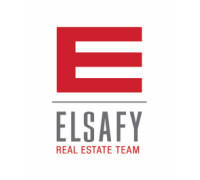
5352 N Berkeley Blvd, Whitefish Bay, WI 53217 Sold for $968,539 on 05/01/2023
Don't miss the open houses on 3/30 and 4/2!
Features of 5352 N Berkeley Blvd, Whitefish Bay, WI 53217
WI > Milwaukee > Whitefish Bay > 5352 N Berkeley Blvd
- Single Family Home
- Status: Sold
- 10 Total Rooms
- 4 Bedrooms
- 2 Full Bathrooms
- 1 Half Bathrooms
- Est. Square Footage: 3,020
- Est. Above Grade Sq Ft: 2,680
- Est. Below Grade Sq Ft: 340
- Garage: 2.5, Detached
- Est. Year Built: 1930
- School District: Whitefish Bay
- High School: Whitefish Bay
- County: Milwaukee
- Postal Municipality: Whitefish Bay
- MLS#: 1828147
- Listing Company: Shorewest - Northshore
- Price/SqFt: $315
- Zip Code: 53217
Property Description for 5352 N Berkeley Blvd, Whitefish Bay, WI 53217
5352 N Berkeley Blvd, Whitefish Bay, WI 53217 - Beautiful, gracious, and just a pure pleasure to enjoy. Welcome to a thoughtful renovation of a vintage Whitefish Bay home. Includes a gathering, eat-in kitchen with lots of cabinets space, a huge island, and planning desk. A large, adjacent family room is a great place to watch the big game or cozy up for movie night. The living room is bright and airy with arched windows and natural fireplace. In-floor radiant heat on the first floor feels wonderful on your feet! A comfortable primary suite includes a walk-in closet and ensuite bathroom. The lower level offers a good spaces for a rec-room, office, and hobbies – plus you’ll discover a bonus space with egress window under the addition that serves as a perfect exercise room. The back yard features a brick paver patio for summertime entertaining, raised garden beds, and green space for both two and four legged friends. A newer garage has plenty of room for necessities as well as a fabulous walk-up loft. You’re going to love making this your new home!
Room Dimensions for 5352 N Berkeley Blvd, Whitefish Bay, WI 53217
Main
- Living Rm: 24.0 x 13.0
- Kitchen: 20.0 x 15.0
- Family Rm: 17.0 x 16.0
- Dining Area: 12.0 x 12.0
- Half Baths: 1
Upper
- Primary BR: 14.0 x 13.0
- BR 2: 16.0 x 12.0
- BR 3: 14.0 x 13.0
- BR 4: 11.0 x 9.0
- Full Baths: 2
Lower
- Rec Rm: 18.0 x 12.0
- Exercise Room: 15.0 x 14.0
- Other Rm: 12.0 x 10.0
Basement
- Block, Crawl Space, Full, Sump Pump
Interior Features
- Heating/Cooling: Natural Gas Central Air, Forced Air, In Floor Radiant, Multiple Units, Radiant
- Water Waste: Municipal Sewer, Municipal Water
- Appliances Included: Dishwasher, Dryer, Microwave, Oven, Range, Refrigerator, Washer
- Inclusions: Oven/Range, Refrigerator, Dishwasher, Microwave, Washer, Dryer, Window Treatments, ADT Hardware
- Misc Interior: Cable TV Available, High Speed Internet, Kitchen Island, Natural Fireplace, Security System, Vaulted Ceiling(s), Walk-In Closet(s), Wood or Sim. Wood Floors
Building and Construction
- 2 Story
- Near Public Transit, Sidewalk
- Exterior: Patio Colonial
Land Features
- Waterfront/Access: N
| MLS Number | New Status | Previous Status | Activity Date | New List Price | Previous List Price | Sold Price | DOM |
| 1828147 | Pending | ActiveWO | Apr 27 2023 10:51AM | 6 | |||
| 1828147 | ActiveWO | Active | Apr 4 2023 2:11PM | 6 | |||
| 1828147 | Active | Delayed | Mar 30 2023 2:15AM | 6 |
Community Homes Near 5352 N Berkeley Blvd
| Whitefish Bay Real Estate | 53217 Real Estate |
|---|---|
| Whitefish Bay Vacant Land Real Estate | 53217 Vacant Land Real Estate |
| Whitefish Bay Foreclosures | 53217 Foreclosures |
| Whitefish Bay Single-Family Homes | 53217 Single-Family Homes |
| Whitefish Bay Condominiums |
The information which is contained on pages with property data is obtained from a number of different sources and which has not been independently verified or confirmed by the various real estate brokers and agents who have been and are involved in this transaction. If any particular measurement or data element is important or material to buyer, Buyer assumes all responsibility and liability to research, verify and confirm said data element and measurement. Shorewest Realtors is not making any warranties or representations concerning any of these properties. Shorewest Realtors shall not be held responsible for any discrepancy and will not be liable for any damages of any kind arising from the use of this site.
REALTOR *MLS* Equal Housing Opportunity


 Sign in
Sign in



