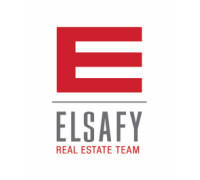
4939 N Cumberland Blvd, Whitefish Bay, WI 53217 Sold for $956,000 on 10/15/2021
Features of 4939 N Cumberland Blvd, Whitefish Bay, WI 53217
WI > Milwaukee > Whitefish Bay > 4939 N Cumberland Blvd
- Single Family Home
- Status: Sold
- 5 Bedrooms
- 3 Full Bathrooms
- 1 Half Bathrooms
- Est. Square Footage: 4,201
- Est. Above Grade Sq Ft: 2,834
- Est. Below Grade Sq Ft: 1,367
- Garage: 2.5, Detached
- Est. Year Built: 1924
- School District: Whitefish Bay
- High School: Whitefish Bay
- County: Milwaukee
- Postal Municipality: Whitefish Bay
- MLS#: 1759431
- Listing Company: Shorewest - Northshore
- Price/SqFt: $218
- Zip Code: 53217
Property Description for 4939 N Cumberland Blvd, Whitefish Bay, WI 53217
4939 N Cumberland Blvd, Whitefish Bay, WI 53217 - Welcome to this stately home in one of Whitefish Bay's most coveted neighborhoods! Beautifully crafted Lannon stone, center entrance colonial features an easy, circular floor plan, leaded glass windows and thoughtful updates throughout. Kitchen with large island opens to the family room with French doors leading out to the fabulous stone patio. Spacious mudroom for your belongings and electronics to be charged. Four large bedrooms and two full baths make up the second floor. The primary bedroom features a walk-in closet and a gorgeous spa bathroom. Fifth bedroom and 3rd full bath on lower level, along with large furnished rec space, exercise room, and wine cellar. Third floor expansion possibilities and full second floor in garage. A special home with something for everyone!
Room Dimensions for 4939 N Cumberland Blvd, Whitefish Bay, WI 53217
Main
- Living Rm: 28.0 x 14.0
- Kitchen: 16.0 x 14.0
- Family Rm: 17.0 x 12.0
- Dining Area: 14.0 x 12.0
- MudRoom: 10.0 x 8.0
- Half Baths: 1
Upper
- Primary BR: 13.0 x 12.0
- BR 2: 19.0 x 12.0
- BR 3: 14.0 x 14.0
- BR 4: 13.0 x 11.0
- Full Baths: 2
Lower
- Rec Rm: 28.0 x 13.0
- Exercise Room: 16.0 x 9.0
- BR 5: 11.0 x 9.0
- Full Baths: 1
Basement
- Block, Full, Partially Finished, Shower, Sump Pump
Interior Features
- Heating/Cooling: Natural Gas Central Air, Forced Air, In Floor Radiant, Radiant
- Water Waste: Municipal Sewer, Municipal Water
- Appliances Included: Dishwasher, Disposal, Dryer, Microwave, Oven/Range, Refrigerator, Washer
- Inclusions: Refrigerator, Stove, Microwave, Dishwasher, Washer, Dryer, Treadmill, 4 TVs and mounts, Patio furniture, Gas grill, All window treatments except living room, Basketball hoop, Shelves in wine cellar, Hanging pot rack in kitchen.
- Misc Interior: 2 or more Fireplaces, Cable TV Available, Expandable Attic, Gas Fireplace, High Speed Internet, Kitchen Island, Natural Fireplace, Vaulted Ceiling(s), Walk-In Closet(s), Wood or Sim. Wood Floors
Building and Construction
- 2 Story
- Near Public Transit, Sidewalk
- Exterior: Patio Colonial
Land Features
- Waterfront/Access: N
| MLS Number | New Status | Previous Status | Activity Date | New List Price | Previous List Price | Sold Price | DOM |
| 1759431 | Pending | ActiveWO | Oct 8 2021 11:50AM | 2 | |||
| 1759431 | ActiveWO | Active | Sep 12 2021 9:01AM | 2 | |||
| 1759431 | Active | Delayed | Sep 10 2021 2:15AM | 2 |
Community Homes Near 4939 N Cumberland Blvd
| Whitefish Bay Real Estate | 53217 Real Estate |
|---|---|
| Whitefish Bay Vacant Land Real Estate | 53217 Vacant Land Real Estate |
| Whitefish Bay Foreclosures | 53217 Foreclosures |
| Whitefish Bay Single-Family Homes | 53217 Single-Family Homes |
| Whitefish Bay Condominiums |
The information which is contained on pages with property data is obtained from a number of different sources and which has not been independently verified or confirmed by the various real estate brokers and agents who have been and are involved in this transaction. If any particular measurement or data element is important or material to buyer, Buyer assumes all responsibility and liability to research, verify and confirm said data element and measurement. Shorewest Realtors is not making any warranties or representations concerning any of these properties. Shorewest Realtors shall not be held responsible for any discrepancy and will not be liable for any damages of any kind arising from the use of this site.
REALTOR *MLS* Equal Housing Opportunity


 Sign in
Sign in



