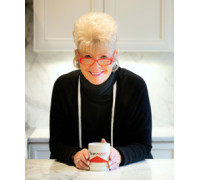8508 W Clarke St, Wauwatosa, WI 53226 Sold for $334,500 on 09/28/2021
Exceptional Curb Appeal
Features of 8508 W Clarke St, Wauwatosa, WI 53226
WI > Milwaukee > Wauwatosa > 8508 W Clarke St
- Single Family Home
- Status: Sold
- 10 Total Rooms
- 3 Bedrooms
- 2 Full Bathrooms
- 1 Half Bathrooms
- Est. Square Footage: 2,503
- Est. Above Grade Sq Ft: 1,737
- Est. Below Grade Sq Ft: 766
- Garage: 2.5, Attached
- Est. Year Built: 1949
- Subdivision: Pasadena
- School District: Wauwatosa
- High School: Wauwatosa East
- County: Milwaukee
- Postal Municipality: Wauwatosa
- MLS#: 1759880
- Listing Company: Shorewest - Northshore
- Price/SqFt: $125
- Zip Code: 53226
Property Description for 8508 W Clarke St, Wauwatosa, WI 53226
8508 W Clarke St, Wauwatosa, WI 53226 - This strikingly unique home was meticulously built with great attention to detail. The living room radiates sunshine and flows into the dining L with a wall of built-ins. Enjoy your morning coffee in front of the kitchen bay window. Abundance of cabinets and all the appliances complete the kitchen. The converted breezeway is the perfect spot to enjoy your favorite book or TV show. The master bedroom, dining room and living room have hardwood floors. Two full baths finish the first floor. The lower level is PHENOMENAL! Huge family room with a wall of built-in cabinets. Prepare all the appetizers in the second kitchen and serve them on the pass through counter. Work at home? Use the office with built-in bookcases. Powder room is steps away. Don't miss this very special home!
Room Dimensions for 8508 W Clarke St, Wauwatosa, WI 53226
Main
- Living Rm: 19.0 x 13.0
- Kitchen: 16.0 x 11.0
- Dining Area: 10.0 x 7.0
- Bonus Room: 13.0 x 10.0
- Primary BR: 14.0 x 12.0
- BR 2: 14.0 x 11.0
- BR 3: 11.0 x 10.0
- Full Baths: 2
Lower
- Family Rm: 25.0 x 17.0
- Den: 11.0 x 9.0
- Other Rm: 22.0 x 11.0
- Half Baths: 1
Basement
- Finished, Full
Interior Features
- Heating/Cooling: Natural Gas Central Air, Forced Air
- Water Waste: Municipal Sewer, Municipal Water
- Appliances Included: Dishwasher, Disposal, Microwave, Oven/Range, Refrigerator, Water Softener-owned
- Inclusions: Refrigerator, 2 ovens and cooktop, Disposal, Microwave, Dishwasher, Refrigerator in basement, Cooktop in basement, Reverse osmosis system, EDO and 1 remote.
- Misc Interior: Walk-in Closet, Walk-thru Bedroom
Building and Construction
- 1 Story
- Corner, Near Public Transit, Sidewalk
- Exterior: Patio, Sprinkler System Ranch
Land Features
- Waterfront/Access: N
| MLS Number | New Status | Previous Status | Activity Date | New List Price | Previous List Price | Sold Price | DOM |
| 1759880 | Sold | Pending | Sep 28 2021 12:00AM | $334,500 | 2 | ||
| 1759880 | Sold | Pending | Sep 28 2021 12:00AM | $334,500 | 2 | ||
| 1759880 | Pending | ActiveWO | Sep 8 2021 11:16AM | 2 | |||
| 1759880 | Active | Delayed | Aug 28 2021 2:15AM | 2 |
Community Homes Near 8508 W Clarke St
| Wauwatosa Real Estate | 53226 Real Estate |
|---|---|
| Wauwatosa Vacant Land Real Estate | 53226 Vacant Land Real Estate |
| Wauwatosa Foreclosures | 53226 Foreclosures |
| Wauwatosa Single-Family Homes | 53226 Single-Family Homes |
| Wauwatosa Condominiums |
The information which is contained on pages with property data is obtained from a number of different sources and which has not been independently verified or confirmed by the various real estate brokers and agents who have been and are involved in this transaction. If any particular measurement or data element is important or material to buyer, Buyer assumes all responsibility and liability to research, verify and confirm said data element and measurement. Shorewest Realtors is not making any warranties or representations concerning any of these properties. Shorewest Realtors shall not be held responsible for any discrepancy and will not be liable for any damages of any kind arising from the use of this site.
REALTOR *MLS* Equal Housing Opportunity


 Sign in
Sign in


