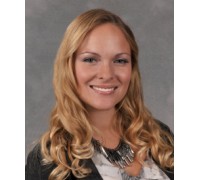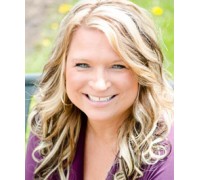4130 E Barton Rd, Oak Creek, WI 53154 Sold for $350,000 on 09/22/2020
Features of 4130 E Barton Rd, Oak Creek, WI 53154
WI > Milwaukee > Oak Creek > 4130 E Barton Rd
- Single Family Home
- Status: Sold
- 3 Bedrooms
- 3 Full Bathrooms
- 1 Half Bathrooms
- Est. Square Footage: 2,280
- Est. Above Grade Sq Ft: 1,856
- Est. Below Grade Sq Ft: 424
- Garage: 2.0, Attached
- Est. Year Built: 1994
- School District: Oak Creek-Franklin
- High School: Oak Creek
- County: Milwaukee
- Postal Municipality: Oak Creek
- MLS#: 1702649
- Listing Company: Shorewest - South Metro
- Price/SqFt: $144
- Zip Code: 53154
Property Description for 4130 E Barton Rd, Oak Creek, WI 53154
4130 E Barton Rd, Oak Creek, WI 53154 - Be the envy of all of your neighbors!! Stunning curb appeal as you pull up to your new home. Prepare to be impressed the moment you walk into the front door. The color scheme and farmhouse decor add to the welcoming ambiance. Enjoy watching movies while curled up next to the natural fireplace. Double patio doors that lead to your picturesque back yard. It's like having your own private oasis. Pond at back of lot along with conservancy space that can not be built on. Master bedroom is like your own personal retreat with vaulted ceilings, walk-in closet, and private bath. Basement has endless possibilities. Currently has several rooms that could be used as office, craft room, work-out room, etc. Comes with a one year warranty for extra piece of mind.
Room Dimensions for 4130 E Barton Rd, Oak Creek, WI 53154
Main
- Living Rm: 17.0 x 13.0
- Kitchen: 20.0 x 10.0
- Family Rm: 21.0 x 13.0
- Dining Area: 11.0 x 10.0
- Half Baths: 1
Upper
- Primary BR: 17.0 x 15.0
- BR 2: 11.0 x 10.0
- BR 3: 12.0 x 11.0
- Full Baths: 2
Lower
- Rec Rm: 16.0 x 12.0
- Den: 12.0 x 11.0
- Exercise Room: 10.0 x 10.0
- Other Rm: 12.0 x 10.0
- Full Baths: 1
Other
-
Storage Shed
Basement
- Block, Full, Partial Finished, Shower, Sump Pump
Interior Features
- Heating/Cooling: Natural Gas Central Air, Forced Air
- Water Waste: Municipal Sewer, Municipal Water
- Appliances Included: Dishwasher, Disposal, Oven/Range, Refrigerator
- Inclusions: GA TV & mount, mounted power strips, WiFI extenders, garage door screen, Ring doorbell, 1 spot light cam, mirror in 1/2 BA, window treatments, TV mount in LR, decorative windows & mounted coat rack in LR, mounted pallet board in KIT, mounted coat rack in FR, 2 portable sheds on patio, firepit
- Misc Interior: Cable TV Available, High Speed Internet Available, Natural Fireplace, Pantry, Security System, Skylight, Vaulted Ceiling, Walk-in Closet, Wood or Sim. Wood Floors
Building and Construction
- 2 Story
- Subdivision
- View of Water
- Exterior: Patio Colonial
Land Features
- Water Features: Pond
- Waterfront/Access: Y
| MLS Number | New Status | Previous Status | Activity Date | New List Price | Previous List Price | Sold Price | DOM |
| 1702649 | Sold | ActiveWO | Sep 22 2020 12:00AM | $350,000 | 3 | ||
| 1702649 | Sold | ActiveWO | Sep 22 2020 12:00AM | $350,000 | 3 | ||
| 1702649 | Active | Delayed | Aug 7 2020 2:15AM | 3 |
Community Homes Near 4130 E Barton Rd
| Oak Creek Real Estate | 53154 Real Estate |
|---|---|
| Oak Creek Vacant Land Real Estate | 53154 Vacant Land Real Estate |
| Oak Creek Foreclosures | 53154 Foreclosures |
| Oak Creek Single-Family Homes | 53154 Single-Family Homes |
| Oak Creek Condominiums |
The information which is contained on pages with property data is obtained from a number of different sources and which has not been independently verified or confirmed by the various real estate brokers and agents who have been and are involved in this transaction. If any particular measurement or data element is important or material to buyer, Buyer assumes all responsibility and liability to research, verify and confirm said data element and measurement. Shorewest Realtors is not making any warranties or representations concerning any of these properties. Shorewest Realtors shall not be held responsible for any discrepancy and will not be liable for any damages of any kind arising from the use of this site.
REALTOR *MLS* Equal Housing Opportunity


 Sign in
Sign in



