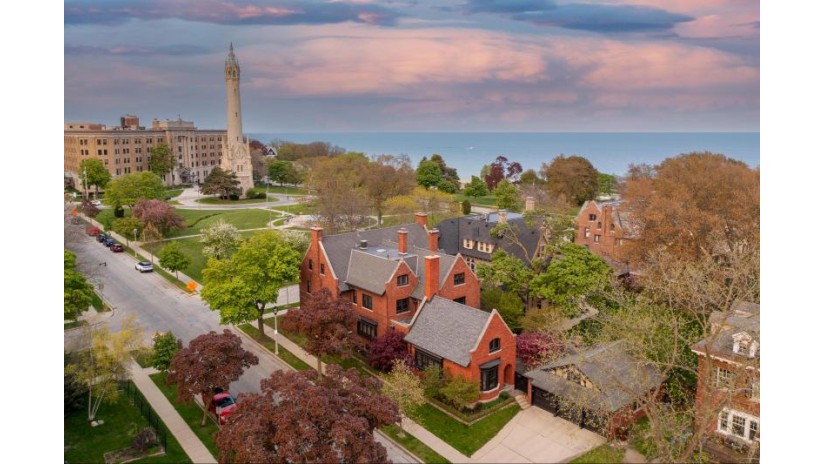2405 E Wyoming Pl, Milwaukee, WI 53202 Sold for $1,600,000 on 05/07/2024
Features of 2405 E Wyoming Pl, Milwaukee, WI 53202
WI > Milwaukee > Milwaukee > 2405 E Wyoming Pl
- Single Family Home
- Status: Sold
- 14 Total Rooms
- 7 Bedrooms
- 4 Full Bathrooms
- 2 Half Bathrooms
- Est. Square Footage: 7,071
- Garage: 3.5, Detached
- Est. Year Built: 1904
- School District: Milwaukee
- County: Milwaukee
- Postal Municipality: Milwaukee
- MLS#: 1834723
- Listing Company: Mahler Sotheby's International Realty
- Price/SqFt: $253
- Zip Code: 53202
Property Description for 2405 E Wyoming Pl, Milwaukee, WI 53202
2405 E Wyoming Pl, Milwaukee, WI 53202 - The perfect combination of classic details and reimagined spaces in the premier North Point Historic District - steps from Milwaukee's lakefront, shopping, entertainment and Lake Park. A beautiful foyer welcomes you to grand spaces with a gracious floorplan and seamless flow from the living room and into the family and dining rooms. Spectacular custom eat-in kitchen with top-of-the-line appliances, expansive island and beautiful butler's pantry. Keeping room with fireplace and floor-to-ceiling bookshelves opens to a large, private bluestone patio. Oversized primary suite with fireplace, walk-in closet and luxe bath. Third floor with large family room, office, full bath and guest rooms. Rare, three-car garage with storage and ready for an electric charger. Some photos virtually enhanced.
Room Dimensions for 2405 E Wyoming Pl, Milwaukee, WI 53202
Main
- Living Rm: 26.0 x 14.0
- Kitchen: 16.0 x 12.0
- Family Rm: 26.0 x 16.0
- Dining Area: 21.0 x 16.0
- Den: 17.0 x 7.0
- Half Baths: 1
Upper
- Primary BR: 22.0 x 15.0
- BR 2: 18.0 x 15.0
- BR 3: 16.0 x 16.0
- BR 4: 19.0 x 12.0
- BR 5: 20.0 x 17.0
- Other Rm: 35.0 x 20.0
- Full Baths: 4
Lower
- Half Baths: 1
Basement
- Full
Interior Features
- Heating/Cooling: Natural Gas Central Air, Radiant
- Water Waste: Municipal Sewer, Municipal Water
- Appliances Included: Dishwasher, Dryer, Microwave, Oven, Range, Refrigerator, Washer
- Inclusions: Kitchen appliances, washer/dryer
- Misc Interior: 2 or more Fireplaces, Cable TV Available, Natural Fireplace, Pantry, Walk-In Closet(s)
Building and Construction
- Other
- Adjacent to Park/Greenway, Fenced Yard, Near Public Transit, Sidewalk, View of Water
- Exterior: Patio Colonial
Land Features
- Water Features: Lake
- Waterfront/Access: Y
| MLS Number | New Status | Previous Status | Activity Date | New List Price | Previous List Price | Sold Price | DOM |
| 1834723 | Sold | ActiveWO | May 7 2024 12:00AM | $1,600,000 | 308 | ||
| 1834723 | Sold | ActiveWO | May 7 2024 12:00AM | $1,600,000 | 308 | ||
| 1834723 | ActiveWO | Active | Mar 19 2024 12:41PM | 308 | |||
| 1834723 | Active | ActiveWO | Jan 4 2024 4:48PM | 308 | |||
| 1834723 | ActiveWO | Active | Dec 11 2023 9:20AM | 308 | |||
| 1834723 | Sep 11 2023 12:29PM | $1,795,000 | $1,975,000 | 308 | |||
| 1834723 | Active | May 18 2023 9:55AM | $1,975,000 | 308 |
Community Homes Near 2405 E Wyoming Pl
| Milwaukee Real Estate | 53202 Real Estate |
|---|---|
| Milwaukee Vacant Land Real Estate | 53202 Vacant Land Real Estate |
| Milwaukee Foreclosures | 53202 Foreclosures |
| Milwaukee Single-Family Homes | 53202 Single-Family Homes |
| Milwaukee Condominiums |
The information which is contained on pages with property data is obtained from a number of different sources and which has not been independently verified or confirmed by the various real estate brokers and agents who have been and are involved in this transaction. If any particular measurement or data element is important or material to buyer, Buyer assumes all responsibility and liability to research, verify and confirm said data element and measurement. Shorewest Realtors is not making any warranties or representations concerning any of these properties. Shorewest Realtors shall not be held responsible for any discrepancy and will not be liable for any damages of any kind arising from the use of this site.
REALTOR *MLS* Equal Housing Opportunity


 Sign in
Sign in


