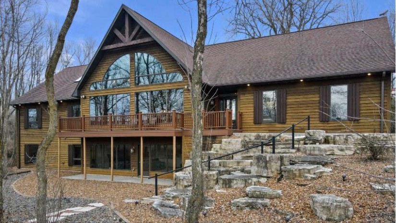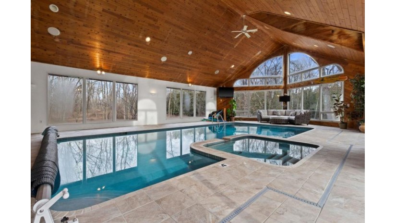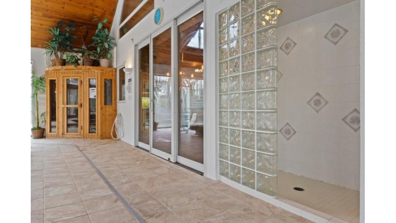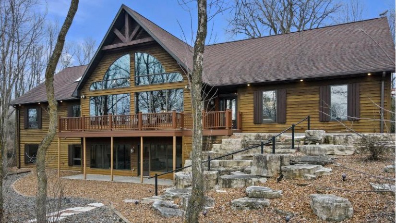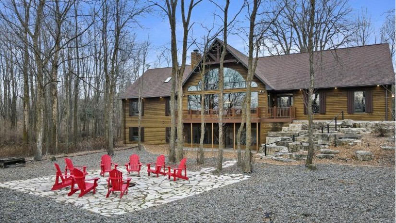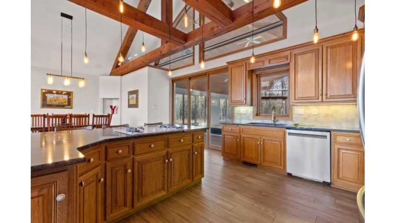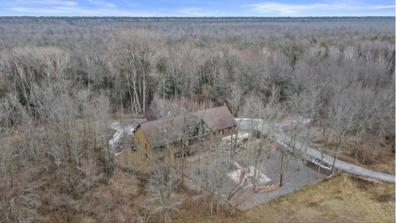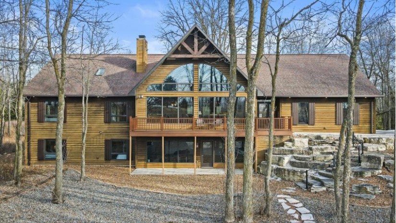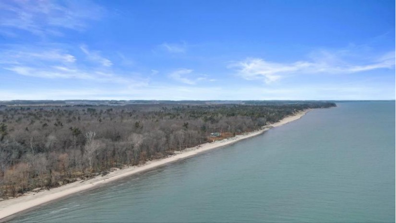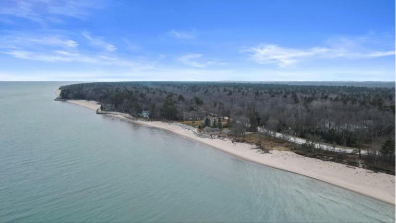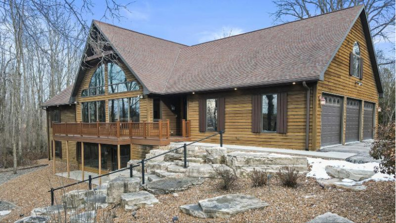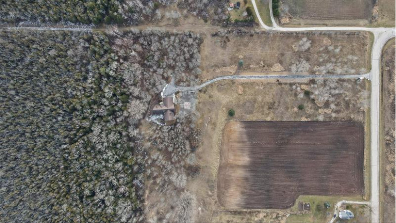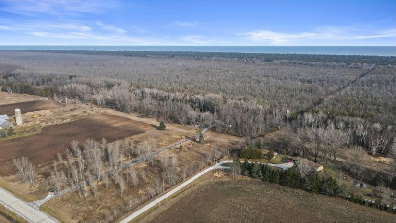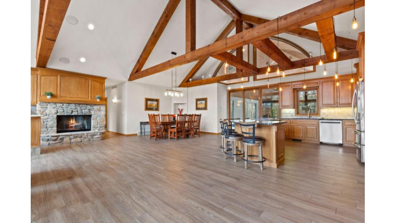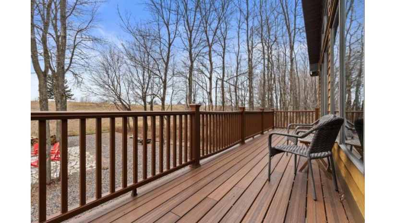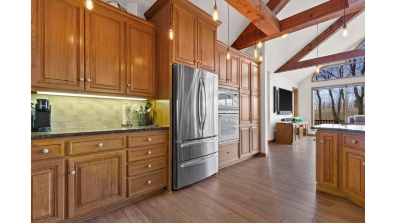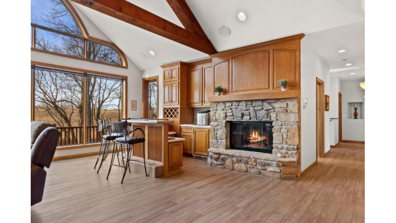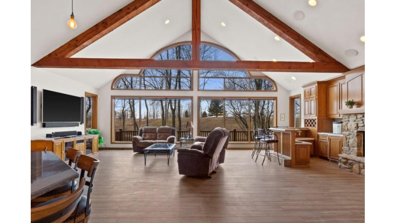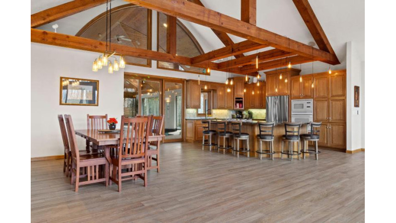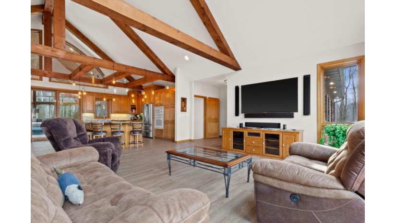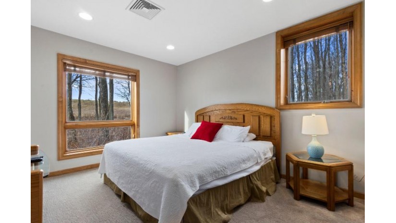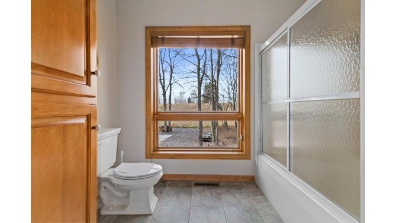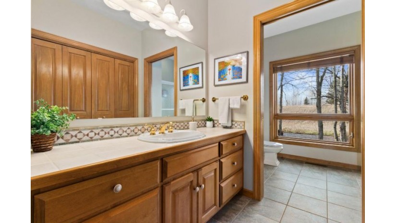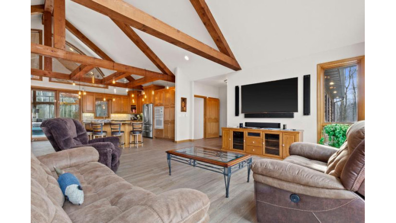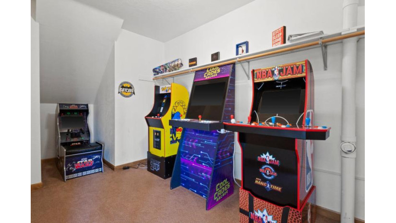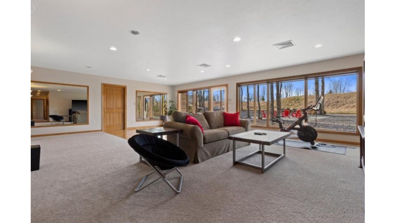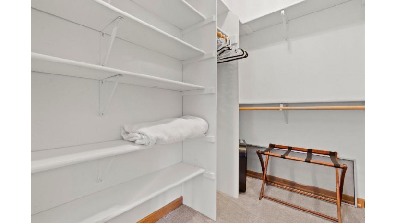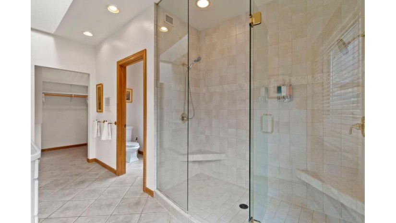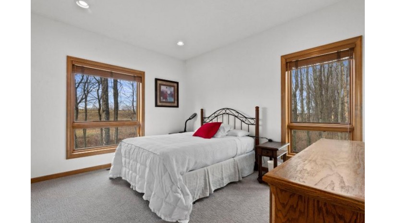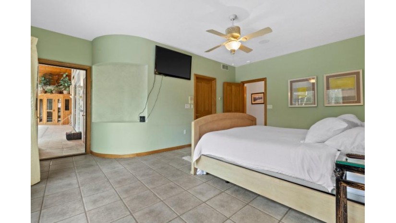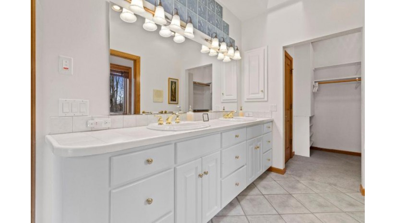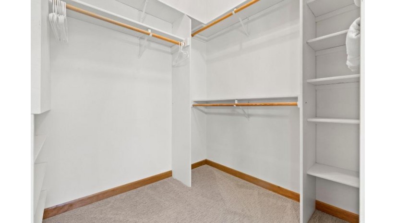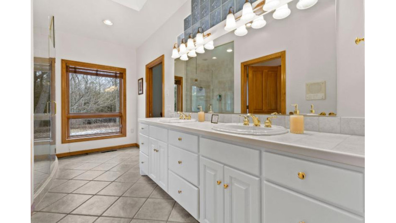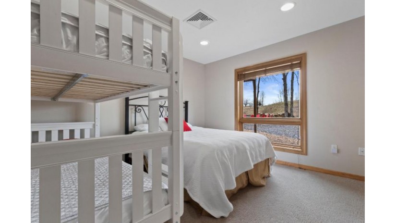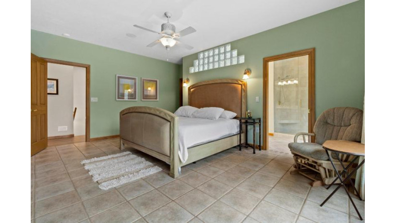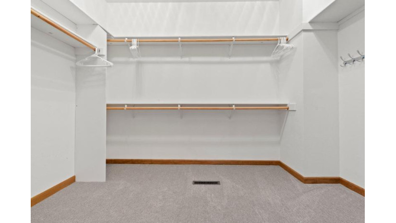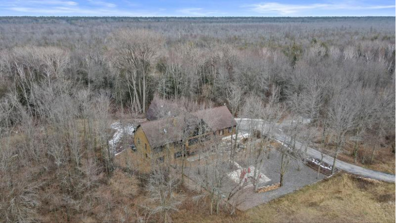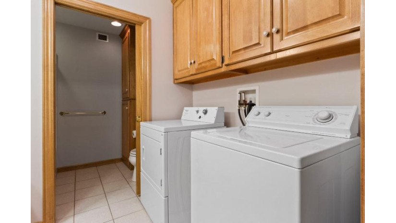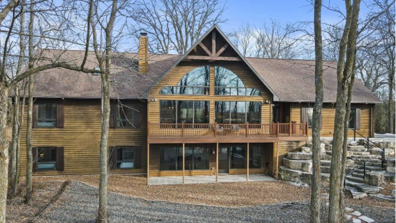9435 Ravine Dr, Two Rivers, WI 54241 $1,164,500
Features of 9435 Ravine Dr, Two Rivers, WI 54241
WI > Manitowoc > Two Rivers > 9435 Ravine Dr
- Single Family Home
- Status: Active with Offer
- 9 Total Rooms
- 4 Bedrooms
- 4 Full Bathrooms
- 1 Half Bathrooms
- Est. Square Footage: 4,666
- Est. Above Grade Sq Ft: 2,210
- Est. Below Grade Sq Ft: 1,909
- Garage: 3.5, Attached
- Est. Year Built: 1999
- Est. Acreage: 15.2
- School District: Two Rivers
- High School: Two Rivers
- County: Manitowoc
- Property Taxes: $7,764
- Property Tax Year: 2022
- Postal Municipality: Two Rivers
- MLS#: 1859423
- Listing Company: Sophia Barry Realty Group LLC
- Price/SqFt: $249
- Zip Code: 54241
Property Description for 9435 Ravine Dr, Two Rivers, WI 54241
9435 Ravine Dr, Two Rivers, WI 54241 - Lux Log Cabin retreat w/ acreage & amenities! 15-acre lot abuts Point Beach State Park. Easy to escape & enjoy the pristine beaches of Lake Michigan. Snowmobile or hike just out the front door. Imagine coming home to the 1,500 sq foot pool spa complex; heated saltwater pool, hot tub & Swedish dry sauna. The pool complex w/ private shower, bathroom & a seating area that looks over the wooded acreage. Entertain your family & friends in the open living dining & kitchen area including gas fireplace. Bar area, game room, 2nd living room, workout area. Large master suite w/ direct access to pool & spa w/ 2 large closets, oversized ensuite bathroom & 2-person shower. Many upgrades: new pool pump, saltwater system & pool control system. Also, very desirable as a ST rental, proforma in docs!
Room Dimensions for 9435 Ravine Dr, Two Rivers, WI 54241
Main
- Living Rm: 27.1 x 20.0
- Kitchen: 11.9 x 16.0
- Dining Area: 17.9 x 16.0
- Primary BR: 15.4 x 17.4
- BR 2: 10.7 x 19.9
- Other Rm: 29.9 x 22.5
- Full Baths: 3
- Half Baths: 1
Lower
- Family Rm: 29.0 x 21.0
- BR 3: 11.7 x 12.8
- BR 4: 11.6 x 12.8
- Full Baths: 1
Other
-
Additional Garage(s), Storage Shed
Basement
- Finished, Full, Full Size Windows, Other, Shower
Interior Features
- Heating/Cooling: Propane Gas Central Air, Heat Pump
- Water Waste: Private Well, Septic System
- Appliances Included: Dishwasher, Dryer, Microwave, Oven, Range, Refrigerator, Washer
- Inclusions: Stove top, range, Microwave, Dishwasher, 2 refrigerators, 2 washing machines, 2 dryers
- Misc Interior: Expandable Attic, Gas Fireplace, High Speed Internet, Hot Tub, Indoor Pool, Kitchen Island, Sauna, Skylight, Vaulted Ceiling(s), Walk-In Closet(s), Wet Bar
Building and Construction
- 1 Story
- Borders Public Land, Wooded
- Exterior: Deck, Inground Pool, Patio Other, Ranch
Land Features
- Waterfront/Access: N
| MLS Number | New Status | Previous Status | Activity Date | New List Price | Previous List Price | Sold Price | DOM |
| 1859423 | ActiveWO | Active | Apr 12 2024 7:57PM | 143 | |||
| 1859423 | Jan 21 2024 8:48AM | $1,164,500 | $1,199,500 | 143 | |||
| 1859423 | Active | Dec 7 2023 10:44AM | $1,199,500 | 143 | |||
| 1757450 | Sold | ActiveWO | Oct 19 2021 12:00AM | $775,000 | 33 | ||
| 1757450 | ActiveWO | Active | Sep 2 2021 10:18AM | 33 | |||
| 1757450 | Active | Aug 11 2021 3:09PM | $799,900 | 33 |
Community Homes Near 9435 Ravine Dr
| Two Rivers Real Estate | 54241 Real Estate |
|---|---|
| Two Rivers Vacant Land Real Estate | 54241 Vacant Land Real Estate |
| Two Rivers Foreclosures | 54241 Foreclosures |
| Two Rivers Single-Family Homes | 54241 Single-Family Homes |
| Two Rivers Condominiums |
The information which is contained on pages with property data is obtained from a number of different sources and which has not been independently verified or confirmed by the various real estate brokers and agents who have been and are involved in this transaction. If any particular measurement or data element is important or material to buyer, Buyer assumes all responsibility and liability to research, verify and confirm said data element and measurement. Shorewest Realtors is not making any warranties or representations concerning any of these properties. Shorewest Realtors shall not be held responsible for any discrepancy and will not be liable for any damages of any kind arising from the use of this site.
REALTOR *MLS* Equal Housing Opportunity


 Sign in
Sign in