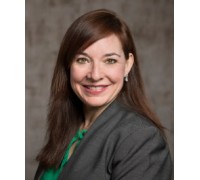3408 169th Ave, Paris, WI 53144 Sold for $765,000 on 04/29/2024
Features of 3408 169th Ave, Paris, WI 53144
WI > Kenosha > Paris > 3408 169th Ave
- Single Family Home
- Status: Sold
- 11 Total Rooms
- 4 Bedrooms
- 3 Full Bathrooms
- 1 Half Bathrooms
- Est. Square Footage: 3,010
- Garage: 3.0, Attached
- Est. Year Built: 1997
- School District: Paris J1
- High School: Westosha Central
- County: Kenosha
- Postal Municipality: Kenosha
- MLS#: 1866162
- Listing Company: RE/MAX Advantage Realty
- Price/SqFt: $257
- Zip Code: 53144
Property Description for 3408 169th Ave, Paris, WI 53144
3408 169th Ave, Paris, WI 53144 - Custom-built dream home on 1.7+ acres in sought-after Paris! Rural location with LOW taxes! Main floor boasts huge eat-in kitchen w/newer granite counters, tons of cabinets & walk in pantry! Large living room w/fireplace, formal dining room, laundry room, 1/2 bath. 2 main floor primary bedroom suites! The 1st features 2 walk-in cedar closets, bath w/double sinks, HUGE walk-in shower, jetted handicap accessible tub. 2nd primary w/full bath. 3 season room is an entertainer's dream. Front porch is screened. Upstairs has so much room! 2 XL guest rooms, full bath & loft. Full basement is ready to finish. 3.5 car garage w/staircase that leads to a huge unfinished attic. The detached outbuilding has electric & concrete floor. Shed, whole house generator, newer Pella windows! Gorgeous yard!!
Room Dimensions for 3408 169th Ave, Paris, WI 53144
Main
- Living Rm: 16.0 x 24.0
- Kitchen: 20.0 x 17.0
- Dining Area: 13.0 x 12.0
- Utility Rm: 8.0 x 9.0
- Primary BR: 15.0 x 16.0
- BR 2: 10.0 x 14.0
- Full Baths: 2
- Half Baths: 1
Upper
- Den: 24.0 x 19.0
- BR 3: 15.0 x 16.0
- BR 4: 13.0 x 16.0
- Full Baths: 1
Other
-
Pole Building, Storage Shed
Basement
- Full
Interior Features
- Heating/Cooling: Natural Gas Central Air, Forced Air, Zoned Heating
- Water Waste: Private Well, Septic System
- Appliances Included: Dishwasher, Dryer, Microwave, Oven, Refrigerator, Washer, Water Softener Owned
- Inclusions: Oven, Dishwasher, Fridge, Microwave, Washer/Dryer, whole house generator, pool table, water softener
- Misc Interior: Natural Fireplace, Walk-In Closet(s)
Building and Construction
- 2 Story
- Rural Contemporary, Log Home
Land Features
- Waterfront/Access: N
- Lot Description: 218x320x252x322
| MLS Number | New Status | Previous Status | Activity Date | New List Price | Previous List Price | Sold Price | DOM |
| 1866162 | Sold | Pending | Apr 29 2024 12:00AM | $765,000 | 47 | ||
| 1866162 | Sold | Pending | Apr 29 2024 12:00AM | $765,000 | 47 | ||
| 1866162 | Pending | ActiveWO | Apr 16 2024 10:51AM | 47 | |||
| 1866162 | ActiveWO | Active | Mar 13 2024 11:55AM | 47 | |||
| 1866162 | Active | Mar 1 2024 8:37AM | $775,000 | 47 |
Community Homes Near 3408 169th Ave
| Paris Real Estate | 53144 Real Estate |
|---|---|
| Paris Vacant Land Real Estate | 53144 Vacant Land Real Estate |
| Paris Foreclosures | 53144 Foreclosures |
| Paris Single-Family Homes | 53144 Single-Family Homes |
| Paris Condominiums |
The information which is contained on pages with property data is obtained from a number of different sources and which has not been independently verified or confirmed by the various real estate brokers and agents who have been and are involved in this transaction. If any particular measurement or data element is important or material to buyer, Buyer assumes all responsibility and liability to research, verify and confirm said data element and measurement. Shorewest Realtors is not making any warranties or representations concerning any of these properties. Shorewest Realtors shall not be held responsible for any discrepancy and will not be liable for any damages of any kind arising from the use of this site.
REALTOR *MLS* Equal Housing Opportunity


 Sign in
Sign in


