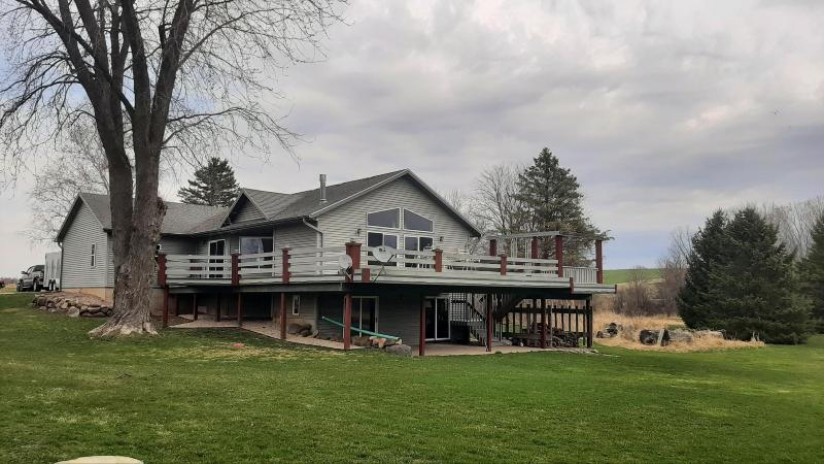W4623 Spruce Dr, Farmington, WI 53094 Sold for $737,500 on 05/25/2021
Features of W4623 Spruce Dr, Farmington, WI 53094
WI > Jefferson > Farmington > W4623 Spruce Dr
- Single Family Home
- Status: Sold
- 4 Bedrooms
- 2 Full Bathrooms
- 1 Half Bathrooms
- Est. Square Footage: 3,280
- Est. Above Grade Sq Ft: 1,927
- Est. Below Grade Sq Ft: 1,353
- Garage: 1.5, Attached
- School District: Johnson Creek
- High School: Johnson Creek
- Body of Water: pond
- County: Jefferson
- Postal Municipality: Watertown
- MLS#: 1734335
- Listing Company: Century 21 Endeavor
- Price/SqFt: $243
- Zip Code: 53094
Property Description for W4623 Spruce Dr, Farmington, WI 53094
W4623 Spruce Dr, Farmington, WI 53094 - Country estate 1/2 hour from Mil. or Mad. on a dead end road a few minutes from I-94. The home was added on to around 2000 and updated. The kitchen and main bath were just redone again. You get a very warm feeling in this exposed ranch with walk out deck on the main floor overlooking most of your property. There is 1/2 acre pond about 12 ft. deep for swiming and it has fish in it. There is a lower patio & wet bar. 42 acres tillable rented for 6,300. The rest is a great wild life wooded area with some trails. Owners have gotten big deer off the property. Vaulted living room, stone fireplace, master bed. with walk/closet & master bath. 3 of the out buildings provide storage and a work shop. 800 ft+- of frontage along hwy 26 has potential for future development
Room Dimensions for W4623 Spruce Dr, Farmington, WI 53094
Main
- Living Rm: 27.0 x 17.0
- Kitchen: 17.0 x 14.0
- Dining Area: 20.0 x 17.0
- Utility Rm: 0.0 x 0.0
- Primary BR: 15.0 x 14.0
- BR 2: 12.0 x 10.0
- BR 4: 10.0 x 10.0
- Full Baths: 2
Lower
- Family Rm: 27.0 x 16.0
- Rec Rm: 27.0 x 14.0
- Exercise Room: 15.0 x 12.0
- BR 3: 15.0 x 13.0
- Half Baths: 1
Other
-
Barn(s), Storage Shed
Basement
- 8+ Ceiling, Finished, Full, Full Size Windows, Poured Concrete, Walk Out/Outer Door
Interior Features
- Heating/Cooling: Propane Gas Central Air, Forced Air
- Water Waste: Mound System, Private Well
- Appliances Included: Dishwasher, Dryer, Microwave, Oven/Range, Refrigerator, Washer, Water Softener-owned
- Inclusions: fireplace, stove, refrigerator, dishwasher, microwave, washer, dryer. Kitchen stools, water softener,(owned) Iron filter (Owned), deer stands as is in woods and fence lines
- Misc Interior: Gas Fireplace, High Speed Internet Available, Kitchen Island, Skylight, Split Bedrooms, Walk-in Closet, Wet Bar
Building and Construction
- 1 Story, Exposed Basement
- Hobby Farm
- Rural
- Exterior: Deck, Patio Contemporary, Raised Ranch, Ranch
Land Features
- Water Features: Pond
- Waterfront/Access: Y
| MLS Number | New Status | Previous Status | Activity Date | New List Price | Previous List Price | Sold Price | DOM |
| 1734335 | Sold | ActiveWO | May 25 2021 12:00AM | $737,500 | 14 | ||
| 1734335 | Sold | ActiveWO | May 25 2021 12:00AM | $737,500 | 14 | ||
| 1734335 | ActiveWO | Active | Apr 22 2021 9:53AM | 14 | |||
| 1734335 | Active | Apr 9 2021 7:29AM | $799,900 | 14 | |||
| 1728370 | Expired | Active | Apr 8 2021 12:00AM | 42 | |||
| 1728370 | Active | ActiveWO | Apr 5 2021 11:07AM | 42 | |||
| 1728370 | ActiveWO | Active | Mar 23 2021 7:21AM | 42 | |||
| 1728370 | Active | Feb 26 2021 9:15AM | $799,900 | 42 |
Community Homes Near W4623 Spruce Dr
| Farmington Real Estate | 53094 Real Estate |
|---|---|
| Farmington Vacant Land Real Estate | 53094 Vacant Land Real Estate |
| Farmington Foreclosures | 53094 Foreclosures |
| Farmington Single-Family Homes | 53094 Single-Family Homes |
| Farmington Condominiums |
The information which is contained on pages with property data is obtained from a number of different sources and which has not been independently verified or confirmed by the various real estate brokers and agents who have been and are involved in this transaction. If any particular measurement or data element is important or material to buyer, Buyer assumes all responsibility and liability to research, verify and confirm said data element and measurement. Shorewest Realtors is not making any warranties or representations concerning any of these properties. Shorewest Realtors shall not be held responsible for any discrepancy and will not be liable for any damages of any kind arising from the use of this site.
REALTOR *MLS* Equal Housing Opportunity


 Sign in
Sign in


