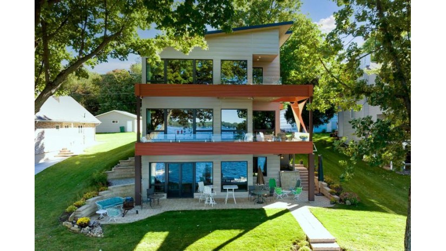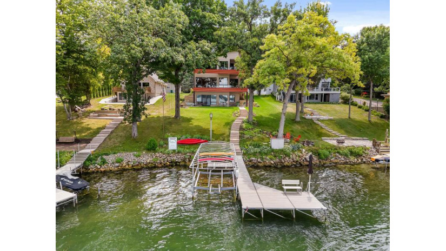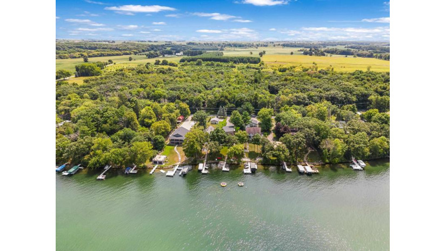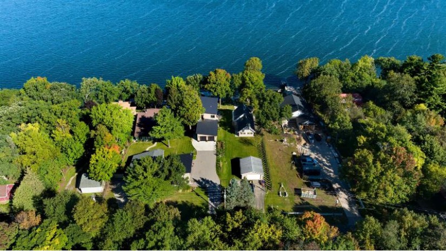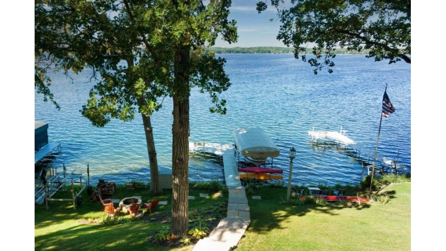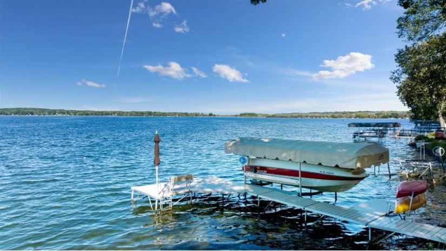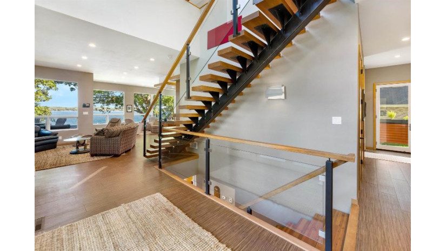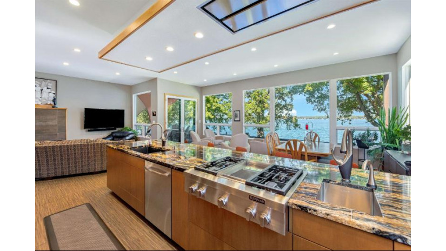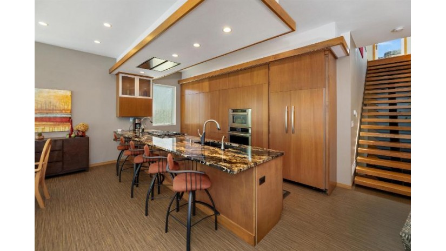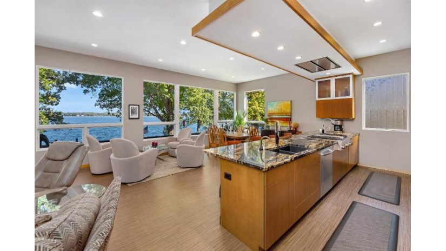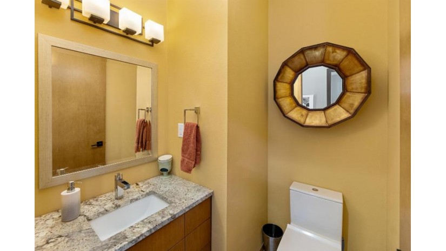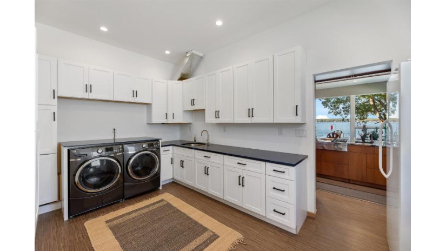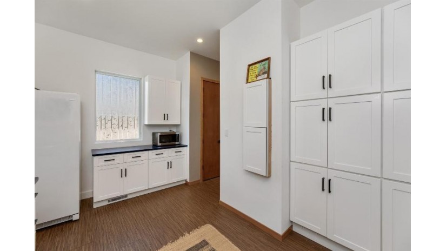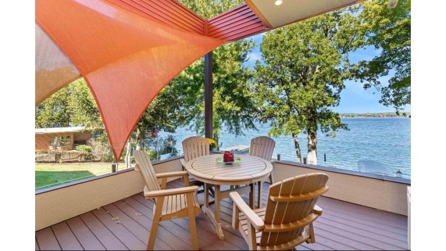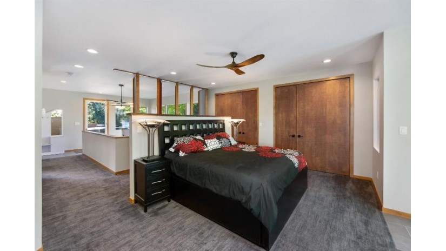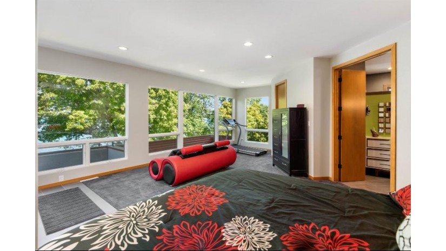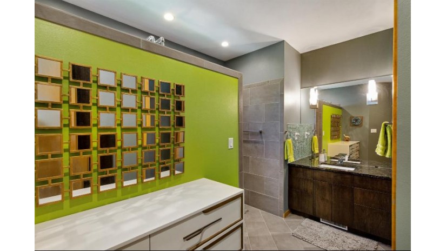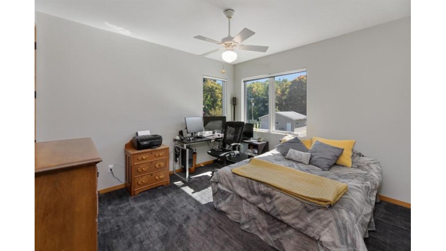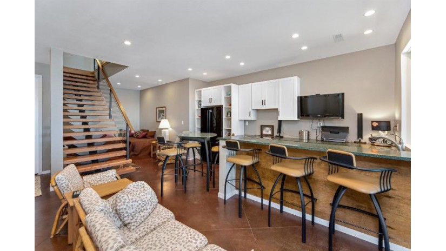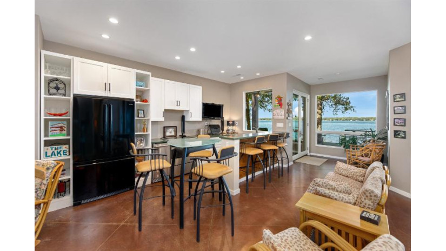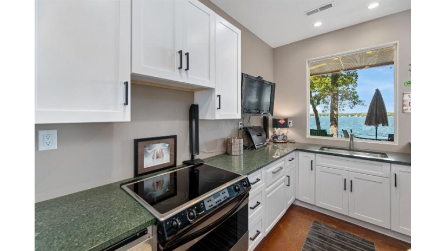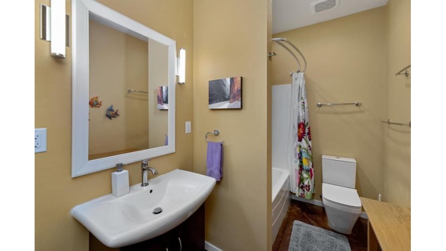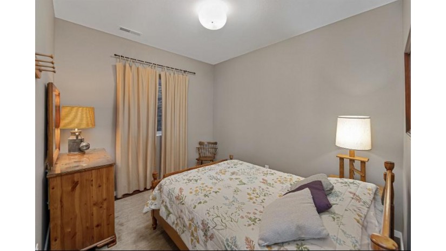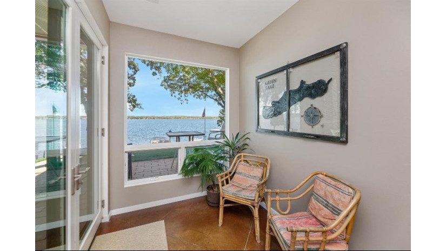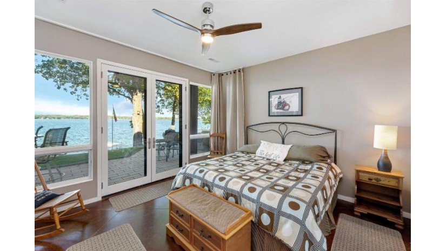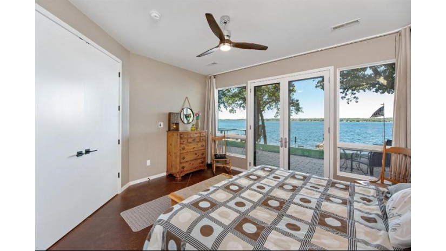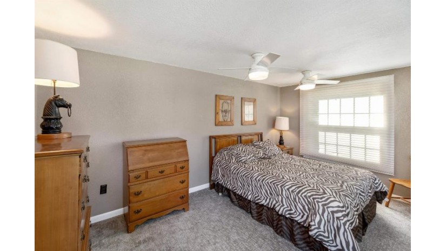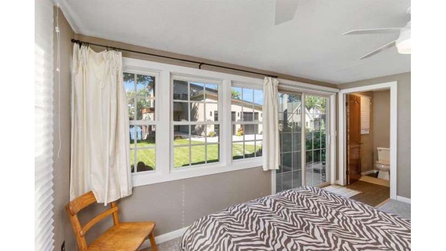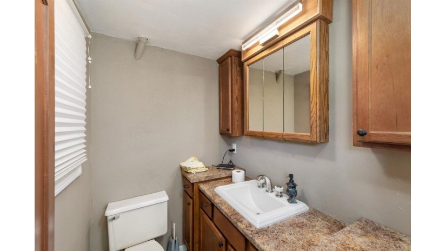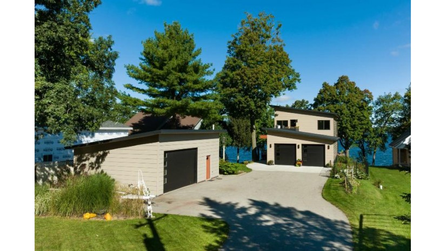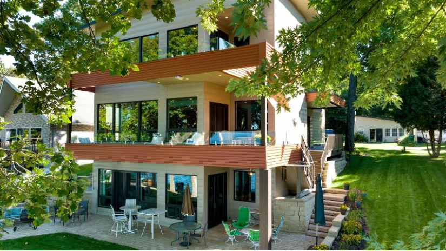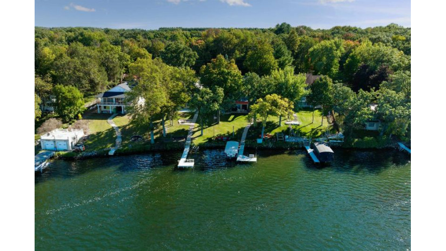W1192 Spring Grove Road, Green Lake, WI 54941 $2,299,000
Features of W1192 Spring Grove Road, Green Lake, WI 54941
WI > Green Lake > Green Lake > W1192 Spring Grove Road
- Residential Home
- Status: Active
- County: Green Lake
- Bedrooms: 4
- Full Bathrooms: 2
- Half Bathrooms: 1
- Est. Square Footage: 3,358
- Acreage: 0.43
- Elementary School: Green Lake
- Middle School: Green Lake
- High School: Green Lake
- Body of Water: Big Green
- Property Taxes: $12,766
- Property Tax Year: 2023
- Access Type: Boat Slip, Dock/Pier, Has actual water frontage, Lake, Water ski lake
- MLS#: 1969003
- Listing Company: Better Homes And Gardens Real Estate Special Prope
- Zip Code: 54941
Property Description for W1192 Spring Grove Road, Green Lake, WI 54941
W1192 Spring Grove Road, Green Lake, WI 54941 - This one of kind custom home on Big Green offers spectacular views from every room & some amazing features. As you enter the home, the lake views capture your attention as you make your way to the great room, dining area and kitchen. The beautiful open kitchen showcases a gorgeous granite countertop, highend appliances and plenty of cabinet space with a hidden door to the pantry and laundry room. Head up the magnificent open maple wood staircase to the primary bedroom and bath, along with a 2nd bedroom. The lower level boasts a lovely wet bar with quartz countertops, kitchenette, double doors to the exterior patio, 2 additional bedrooms, and full bath with tub and shower. The detached garage offers an additional bedroom and half bath for guest privacy. The property is truly 1 of kind
Room Dimensions for W1192 Spring Grove Road, Green Lake, WI 54941
Main
- Living Rm: 17.0 x 15.0
- Kitchen: 16.0 x 9.0
- Dining Area: 23.0 x 12.0
- Utility Rm: 16.0 x 11.0
- Foyer: 11.0 x 18.0
- Garage: 36.0 x 25.0
Upper
- Primary BR: 25.0 x 24.0
- BR 2: 14.0 x 12.0
Lower
- Family Rm: 18.0 x 36.0
- BR 3: 14.0 x 13.0
- BR 4: 11.0 x 10.0
Basement
- 8'+ Ceiling, Finished, Full, Full Size Windows/Exposed, Partially finished, Poured concrete foundatn, Walkout to yard
Interior Features
- Heating/Cooling: Central air, Forced air, In Floor Radiant Heat, Radiant, Zoned Heating
- Water Waste: Municipal sewer, Well
- Inclusions: All Appliances, Window Coverings, Pier
- Misc Interior: Dryer, Great room, Hot tub, Internet - Cable, Smart doorbell, Washer, Water softener inc, Wood or sim. wood floor
Building and Construction
- Contemporary
- 2 story
- Subject Shoreland Zoning
- Exterior: Deck, Patio
- Construction Type: E
Land Features
- Water Features: Boat Slip, Dock/Pier, Has actual water frontage, Lake, Water ski lake
- Waterfront/Access: Y
| MLS Number | New Status | Previous Status | Activity Date | New List Price | Previous List Price | Sold Price | DOM |
| 1944535 | Expired | Withdrawn by Seller | 433 | ||||
| 1944535 | Expired | Withdrawn by Seller | 433 | ||||
| 1969003 | Active | Jan 2 2024 10:46AM | $2,299,000 | 118 | |||
| 1944535 | Withdrawn by Seller | Active | Dec 9 2023 10:46AM | 433 | |||
| 1944535 | Aug 25 2023 3:46PM | $2,299,000 | $2,349,000 | 433 | |||
| 1944535 | Active | Oct 3 2022 12:52PM | $2,349,000 | 433 |
Community Homes Near W1192 Spring Grove Road
| Green Lake Real Estate | 54941 Real Estate |
|---|---|
| Green Lake Vacant Land Real Estate | 54941 Vacant Land Real Estate |
| Green Lake Foreclosures | 54941 Foreclosures |
| Green Lake Single-Family Homes | 54941 Single-Family Homes |
| Green Lake Condominiums |
The information which is contained on pages with property data is obtained from a number of different sources and which has not been independently verified or confirmed by the various real estate brokers and agents who have been and are involved in this transaction. If any particular measurement or data element is important or material to buyer, Buyer assumes all responsibility and liability to research, verify and confirm said data element and measurement. Shorewest Realtors is not making any warranties or representations concerning any of these properties. Shorewest Realtors shall not be held responsible for any discrepancy and will not be liable for any damages of any kind arising from the use of this site.
REALTOR *MLS* Equal Housing Opportunity


 Sign in
Sign in