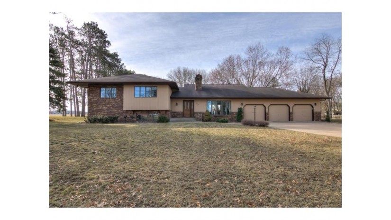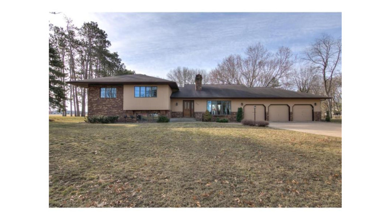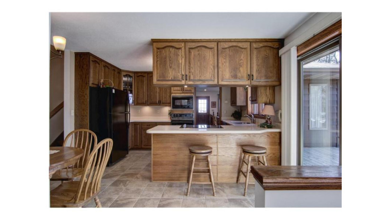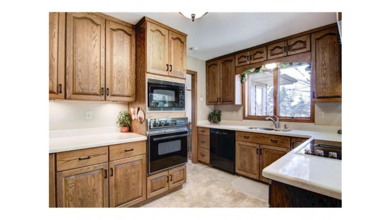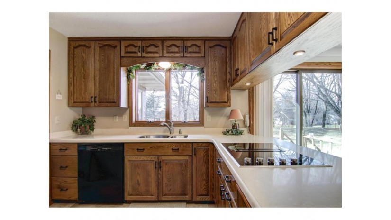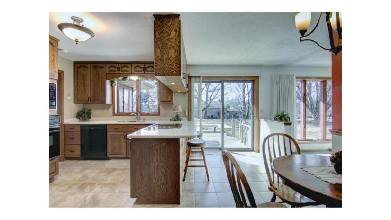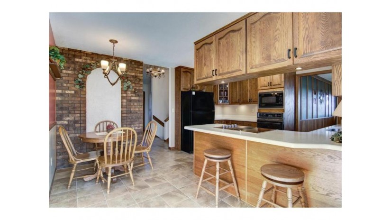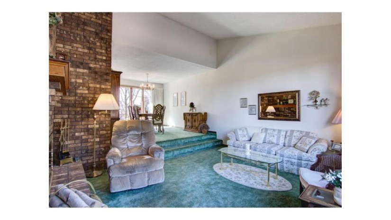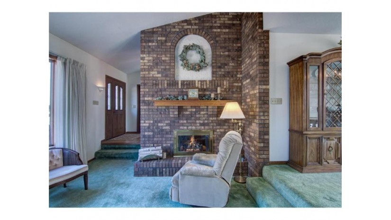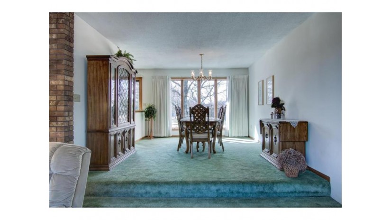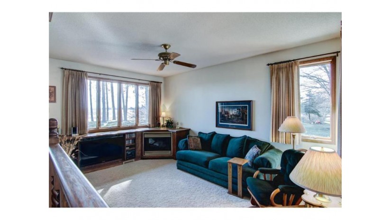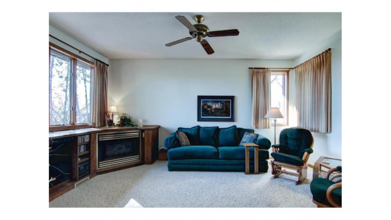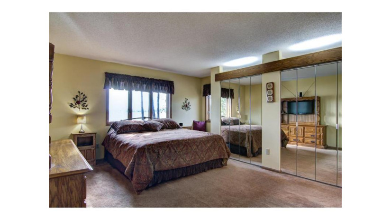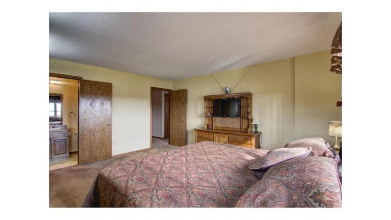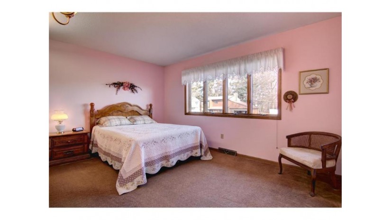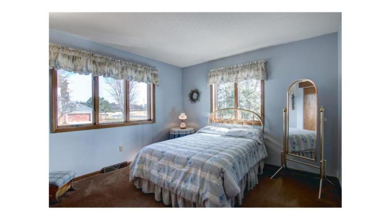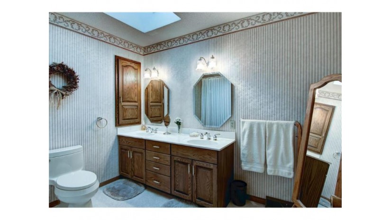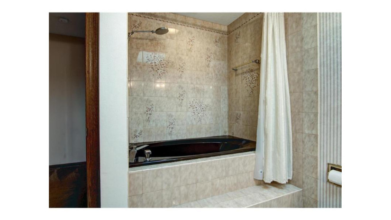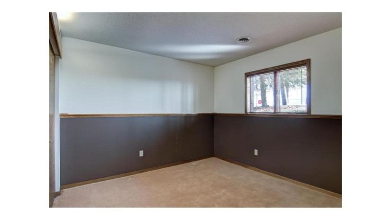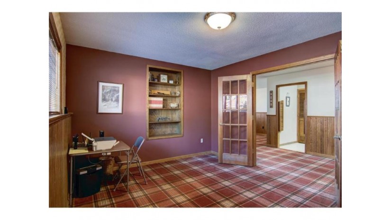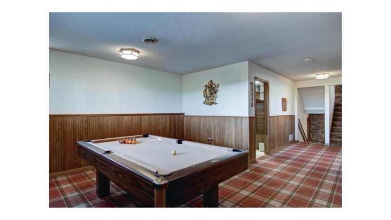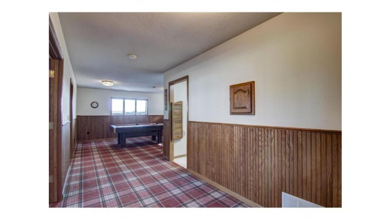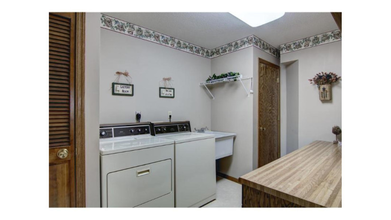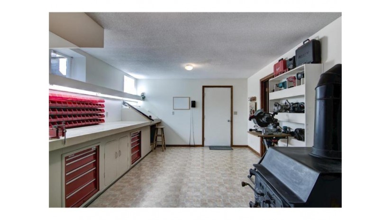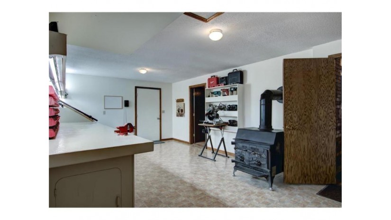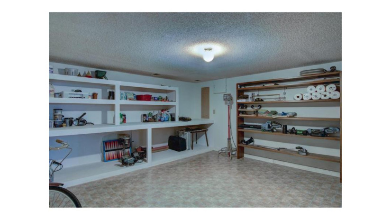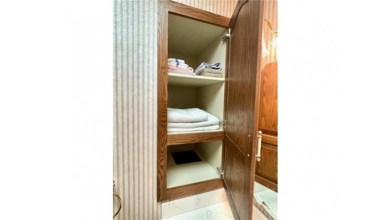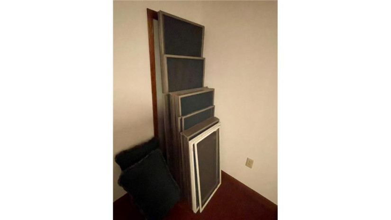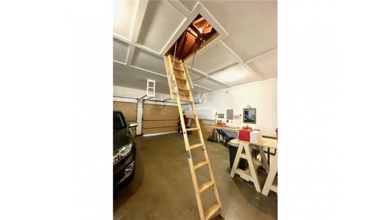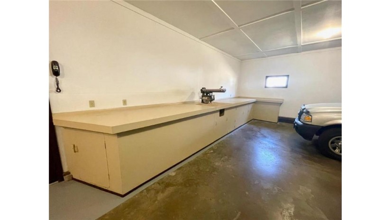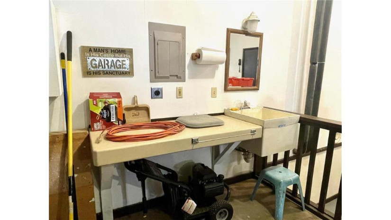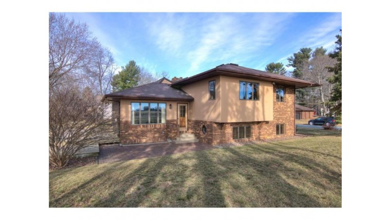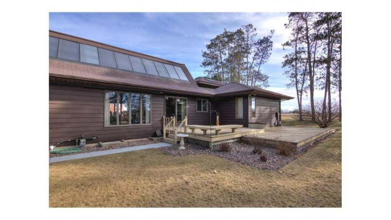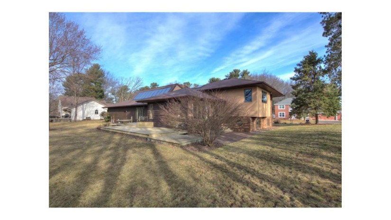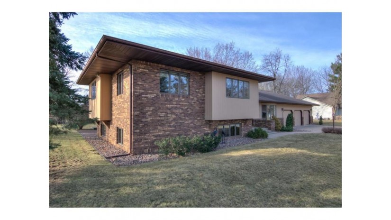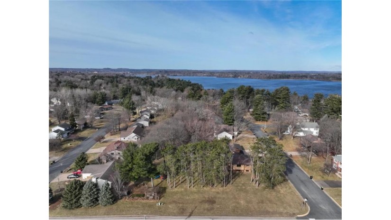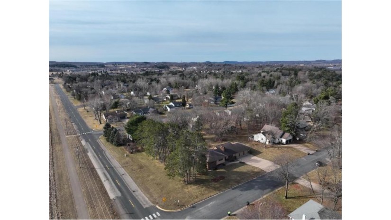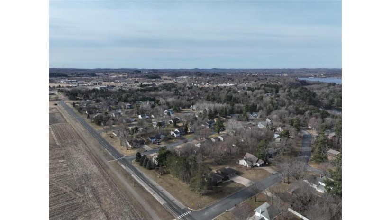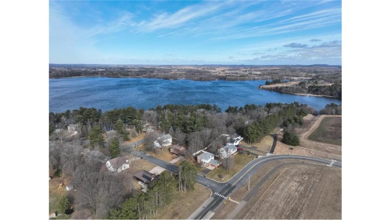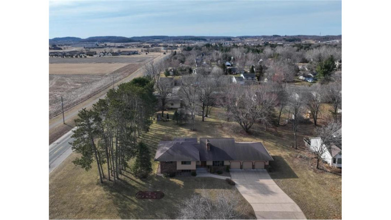2932 North Plum Tree Circle, Menomonie, WI 54751 $414,900
Features of 2932 North Plum Tree Circle, Menomonie, WI 54751
WI > Dunn > Menomonie > 2932 North Plum Tree Circle
- Single Family Home
- Status: ActiveWO
- 4 Bedrooms
- 1 Full Bathrooms
- Garage Size: 3.0
- Garage Type: Attached
- Est. Year Built: 1985
- Estimated Age: 21+ Years
- Square Feet: 3920
- Est. Acreage: >= 1/2
- Est. Lot Size: 200x160
- Subdivision: Shorewood Heights
- School District: Menomonie Area
- County: Dunn
- Property Taxes: $6,649
- Property Tax Year: 2023
- MLS#: 6500200
- Listing Company: Rassbach Realty Llc
- Price/SqFt: $105
- Zip Code: 54751
Property Description for 2932 North Plum Tree Circle, Menomonie, WI 54751
2932 North Plum Tree Circle, Menomonie, WI 54751 - Meticulously Maintained 4+ Bedroom, 3 Bath, Multi-Level East Menomonie Shorewood Heights Home On Spacious Corner Double Lot / .73 Acre Site! Conveniently Located Near To Hospital, Oak Lawn Elementary, Middle School, Stout Tech Park And Easy Access For The Commuter To I-94. For Recreation You Will Love Easy Access To The Near By Walking And Biking Trail Lake Menomin Loop/An 8.3 Mile Trail Around The Lake. Home Offers Many Neat Spaces Inc Updated Eat In Kitchen W/Breakfast Counter Seating, Sunken Living Room W/Brick Woodburning Fireplace W/Gas Insert, Cozy Main Level Den W/Gas Fireplace, Nice Home Office W/French Doors, Great Workshop W/Solid Work Table In Ll, Also Long Work Table In Garage, Beautiful Patio Areas Both On East And South Of Home, Attic Storage Above Garage, And More! Efficient Solar That Offsets Hot Water Heat Expense! Great Neighborhood, Convenient Location And Meticulous One Owner Home! We Invite You To Come Take A Look!
Room Dimensions for 2932 North Plum Tree Circle, Menomonie, WI 54751
Main
- Living Rm: 15.0 x 13.0
- Kitchen: 16.0 x 13.0
- Family Rm: 18.0 x 15.0
- Dining Area: 14.0 x 12.0
Upper
- Primary BR: 0.0 x 0.0
- BR 2: 0.0 x 0.0
- BR 3: 0.0 x 0.0
Lower
- Rec Rm: 14.0 x 13.0
- Utility Rm: 12.0 x 7.0
- BR 4: 11.0 x 11.0
- Other1: 14.0 x 11.0
Basement
- Finished, Full, Poured Concrete
Interior Features
- Heating/Cooling: Central Air, Forced Air Natural Gas
- Water Waste: Sewer(In Street)
- Appliances Included: Cooktop, Dishwasher, Dryer, Microwave, Other, Oven, Refrigerator, Washer
- Misc Interior: Circuit Breakers
Building and Construction
- 4 or More Levels, Single Family/Detached
- Construction Type: E
Land Features
- Waterfront/Access: N
- Lot Description: 200x160
| MLS Number | New Status | Previous Status | Activity Date | New List Price | Previous List Price | Sold Price | DOM |
| 6500200 | ActiveWO | Active | Apr 8 2024 2:09PM | 40 | |||
| 6500200 | Active | Mar 21 2024 10:09AM | $414,900 | 40 |
Community Homes Near 2932 North Plum Tree Circle
| Menomonie Real Estate | 54751 Real Estate |
|---|---|
| Menomonie Vacant Land Real Estate | 54751 Vacant Land Real Estate |
| Menomonie Foreclosures | 54751 Foreclosures |
| Menomonie Single-Family Homes | 54751 Single-Family Homes |
| Menomonie Condominiums |
The information which is contained on pages with property data is obtained from a number of different sources and which has not been independently verified or confirmed by the various real estate brokers and agents who have been and are involved in this transaction. If any particular measurement or data element is important or material to buyer, Buyer assumes all responsibility and liability to research, verify and confirm said data element and measurement. Shorewest Realtors is not making any warranties or representations concerning any of these properties. Shorewest Realtors shall not be held responsible for any discrepancy and will not be liable for any damages of any kind arising from the use of this site.
REALTOR *MLS* Equal Housing Opportunity


 Sign in
Sign in