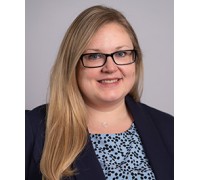11615 E County Rd B, Lake Nebagamon, WI 54849 Sold for $230,000 on 05/08/2024
Features of 11615 E County Rd B, Lake Nebagamon, WI 54849
WI > Douglas > Lake Nebagamon > 11615 E County Rd B
- Single Family Home
- Status: Sold
- 3 Bedrooms
- 2 Full Bathrooms
- Garage Size: 2.0
- Garage Type: 2 Car
- Est. Year Built: 2000
- Estimated Age: 21+ Years
- Estimated Square Feet: 1251-1500
- Square Feet: 1305
- Est. Acreage: < 1/2, >= 1, >= 1/2, >= 10, >= 20, >= 5
- Est. Lot Size: Irregular
- School District: Maple
- County: Douglas
- MLS#: 6112682
- Listing Company: Re/Max Results
- Price/SqFt: $183
- Zip Code: 54849
Property Description for 11615 E County Rd B, Lake Nebagamon, WI 54849
11615 E County Rd B, Lake Nebagamon, WI 54849 - Where Else Would You Rather Be When You Can Own A Ranch-Style Three-Bedroom, Two-Bath Townhouse (no Association Fees) Within Walking Distance To The Beach And Other Amenities From Lake Nebagamon. Public Launch Close By For Boating, Jet/Water Skiing, Canoeing, Kayaking, Also A Good Fishing Lake With Northerns, Crappies And Pan Fish. Fun Events For Family And Friends, Playgrounds, Baseball And Tennis Courts Within Walking Distance. The Clear Water And Sandy Bottom Beaches For Fun In The Sun. Also, Great Views From Looking Out Your Kitchen Window Or Sitting With Your Cup Of Coffee In The Morning From The Front Patio. The Kitchen/Dining/Living Rooms Are An Open-Concept With Vaulted Ceilings, Recessed Lighting, And Cozy, Warm In-Floor Heating Throughout This Home And The Garage. The Kitchen Features Plenty Of Oak Cabinets With Room To Decorate Above, Ample Counter Space, And A Breakfast Bar For Extra Room For Entertainment. Electric Stove, Refrigerator, Microwave, And Newer Dishwasher With Ceramic In-Floor Heat. Informal Dining Room Combo With A Living Room With Vaulted Ceilings And Recessed Lighting. The Sliding Doors Leads To A Nice Patio With Room For A Hot Tub And Raised Garden Bed. The Primary Bedroom Features A Walk-In Closet And A Sizeable Full Main Bathroom. The Second Bedroom Has A Large Closet For Storage, Solid Oak Doors. A Full Bathroom Across The Hallway In-Between The Two Bedrooms To Share. The Third Bedroom Is Smaller For An Office Or Child'S Bedroom. The Main Floor Laundry Area Is In The Closet In The Hallway. Insulated And In-Floor Heated In The Garage With A Garage Door Opener, Workbench, And Storage Shelves, And An Extra Refrigerator. A Utility Closet With A 200-Amp Service Panel, A Gas Water Heater, A Hot Water Boiler In-Floor Heating System, And A Reverse Osmosis Double Tank Water Softener (kenetico) Is Owned And Stays With The Property. This System Filters The Whole House And Will Need To Purchase Filters And Salt To Maintain Each Month. Extra Storage With An 8x12 Utility Shed To Store Garden Tools, Supplies, And Lawnmowers. Beautiful Stamped Concrete Driveway With A Majestic Maple Tree, Landscaped Backyard With A Common Firepit Area To Entertain Family And Friends. Shared Well Agreement With Three Other Neighbors (two Buildings), And The Well Information Will Be Online.
Room Dimensions for 11615 E County Rd B, Lake Nebagamon, WI 54849
Main
- Living Rm: 14.0 x 21.0
- Kitchen: 11.0 x 15.0
- Dining Area: 10.0 x 15.0
- Primary BR: 11.0 x 15.0
- BR 2: 10.0 x 10.0
- BR 3: 9.0 x 10.0
- Bath1: 0.0 x 0.0
- Bath2: 0.0 x 0.0
- Other1: 5.0 x 5.0
Building and Construction
- 1 Story
- Exterior: Fenced Yard, Patio, Porch
- Construction Type: E
Land Features
- Water Features: None, View of Water
- Topography: Fence, Level
- Waterfront/Access: N
- Lot Description: Irregular
| MLS Number | New Status | Previous Status | Activity Date | New List Price | Previous List Price | Sold Price | DOM |
| 6112682 | Sold | ActiveWO | May 8 2024 12:00AM | $230,000 | 23 | ||
| 6112682 | Sold | ActiveWO | May 8 2024 12:00AM | $230,000 | 23 | ||
| 6112682 | ActiveWO | Active | Apr 7 2024 11:09AM | 23 | |||
| 6112682 | Active | Mar 15 2024 3:09PM | $239,000 | 23 |
Community Homes Near 11615 E County Rd B
| Lake Nebagamon Real Estate | 54849 Real Estate |
|---|---|
| Lake Nebagamon Vacant Land Real Estate | 54849 Vacant Land Real Estate |
| Lake Nebagamon Foreclosures | 54849 Foreclosures |
| Lake Nebagamon Single-Family Homes | 54849 Single-Family Homes |
| Lake Nebagamon Condominiums |
The information which is contained on pages with property data is obtained from a number of different sources and which has not been independently verified or confirmed by the various real estate brokers and agents who have been and are involved in this transaction. If any particular measurement or data element is important or material to buyer, Buyer assumes all responsibility and liability to research, verify and confirm said data element and measurement. Shorewest Realtors is not making any warranties or representations concerning any of these properties. Shorewest Realtors shall not be held responsible for any discrepancy and will not be liable for any damages of any kind arising from the use of this site.
REALTOR *MLS* Equal Housing Opportunity


 Sign in
Sign in


