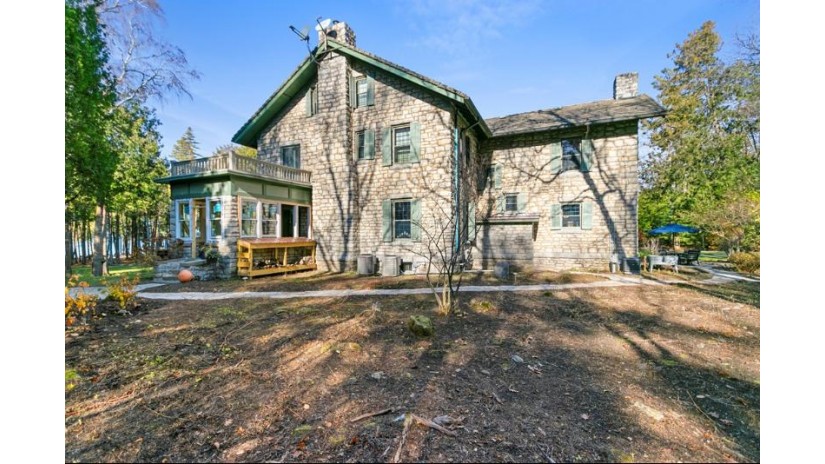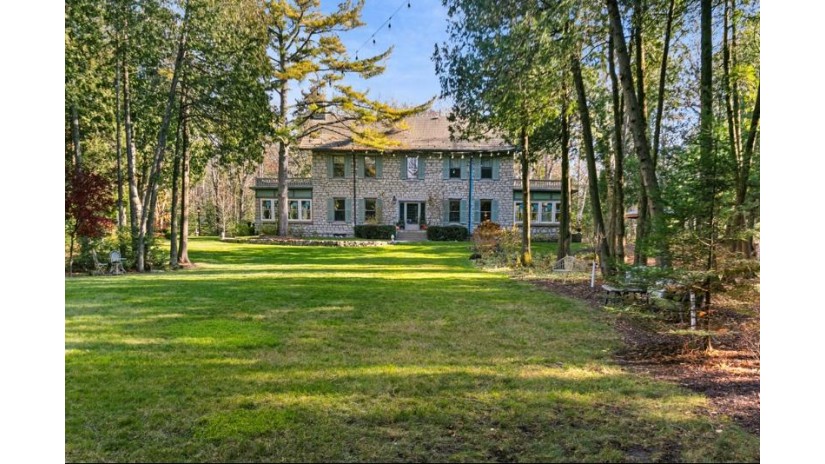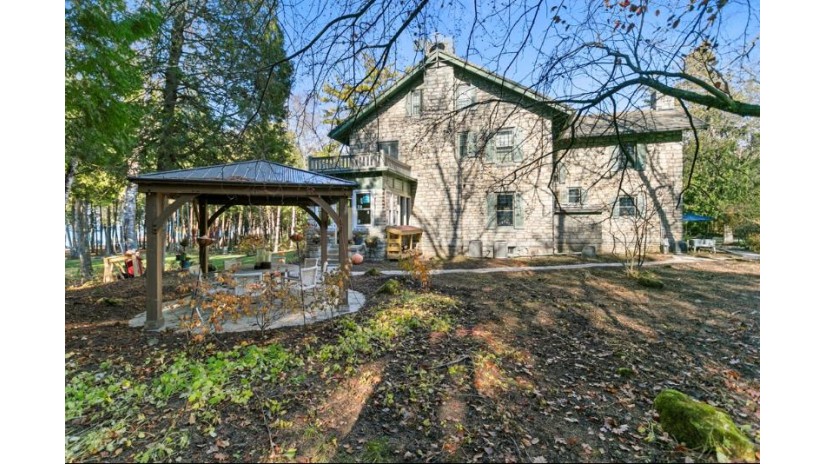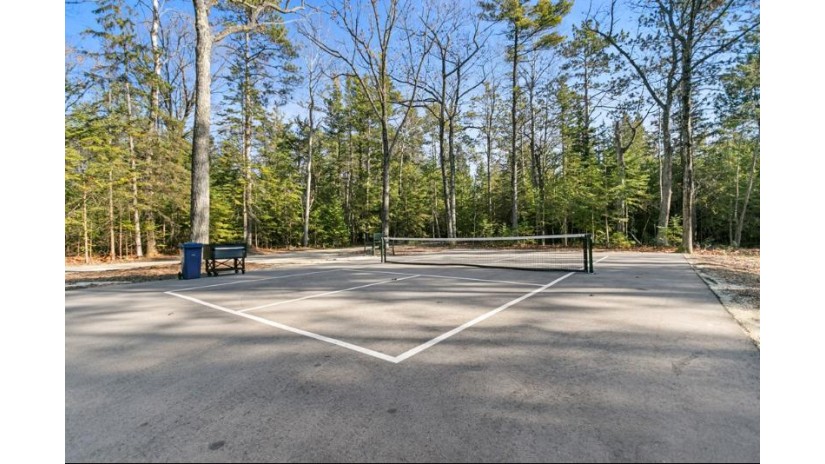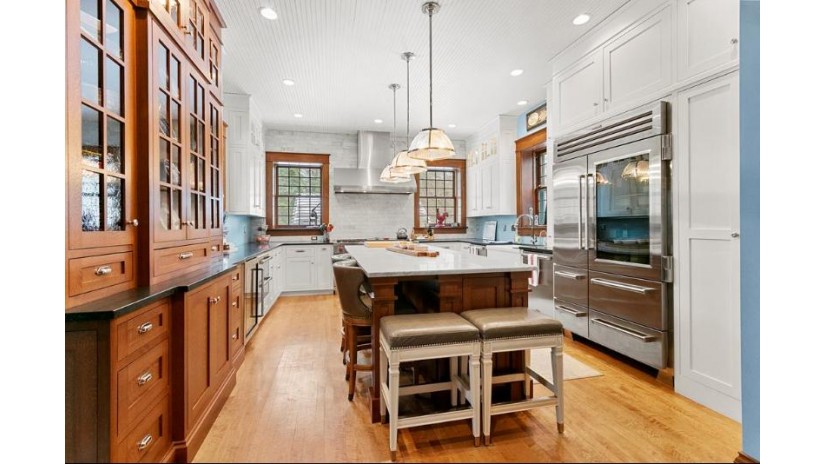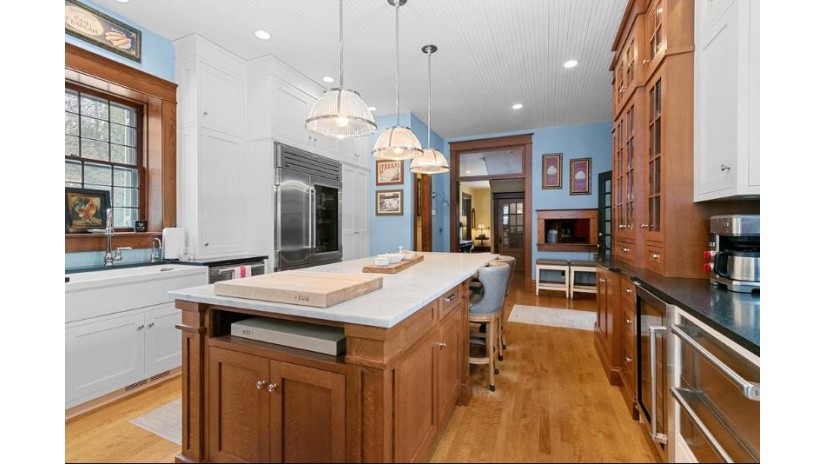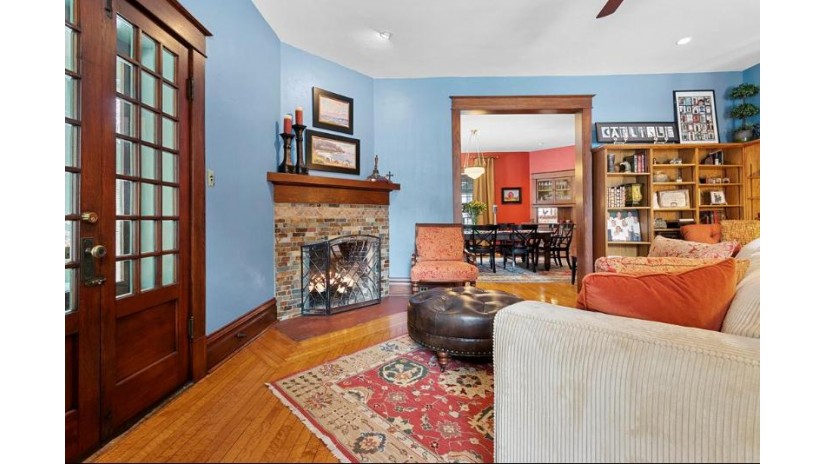5979 Bay Shore Dr, Sturgeon Bay, WI 54235 $4,900,000
Features of 5979 Bay Shore Dr, Sturgeon Bay, WI 54235
WI > Door > Sturgeon Bay > 5979 Bay Shore Dr
- Single Family Home
- Status: Active
- Active Status: Active
- 7 Bedrooms
- 4 Full Bathrooms
- 1 Half Bathrooms
- Garage Type: None
- Est. Year Built: 1877
- Square Feet: 6101
- Est. Acreage: 12
- Est. Lot Size: 731X1098X225X498
- School District: Sevastopol
- County: Door
- Property Taxes: $25,392
- Property Tax Year: 2023
- MLS#: 141448
- Listing Company: Mahler Sotheby'S International Realty - 4149642000
- Price/SqFt: $803
- Zip Code: 54235
Property Description for 5979 Bay Shore Dr, Sturgeon Bay, WI 54235
5979 Bay Shore Dr, Sturgeon Bay, WI 54235 - A rare offering of this Quintessential Door County waterfront estate located on the coveted Bay Shore Drive. Luxury residence has been redesigned for today's lifestyle while keeping its old-world charm where you'll find transom windows, claw foot bathtubs, and 5 fireplaces. The original woodwork and hardwood floors are found throughout the home and perfectly complement the modern finishes. The spacious kitchen boasts marble countertops, top-of-the-line appliances, and stylish custom cabinetry. Host family and friends with expansive living space including 7 bedrooms and four full bathrooms,2 sunrooms and a beautifully finished lower level. Immerse yourself on nature and trees with over 12 acres of complete with beach, pickleball. WATERFRONT
Room Dimensions for 5979 Bay Shore Dr, Sturgeon Bay, WI 54235
Main
- Living Rm: 19.5X16.7
- GreatRoom: 16.4X32.3
- Kitchen: 14.10X23.9
- Dining Area: 19.5X15.5
- Utility Rm: 6.9X8.0
- Other1: 4.2X5.9
Upper
- Primary BR: 19.9X16.7
- BR 2: 16.6X16.5
- BR 3: 16.8X10
- BR 4: 19.8X10
- Bath1: 13.2X5.1
- Bath2: 10.8X5.
- Bath3: 4.2X9.3
- Bed 5: 14.10X14.4
Lower
- Bath4: 9.4X10.1
- Other5: 17.4X16.9
- Other3: 12.5X16.0
- Other4: 16.0X16.9
Other
-
Garden Shed
Basement
- Other-See Remarks, Stone Foundation
Interior Features
- Heating/Cooling: Central, Multi Zoned, Propane Central, Multi Zoned, Propane
- Water Waste: Private
- Appliances Included: Dishwasher, Double, Dryer, Hood Fan, Oven, Range, Refrigerator, Washer, Wine Chiller
- Misc Interior: Bay Window(s), Master Bath, Pantry, Vaulted Ceiling(s), Walk-in Closet(s), Walk-in Shower, Window Covering(s)
Building and Construction
- 3 Story, Other-See Remarks
- Flooring: Ceramic Tile, Hardwood Floors
- Roof: Other, Tile
- Exterior: Gazebo, Patio, Paved Driveway, Storage Building
Land Features
- Water Features: Bayside
- Lot Description: 731X1098X225X498
| MLS Number | New Status | Previous Status | Activity Date | New List Price | Previous List Price | Sold Price | DOM |
| 141448 | Active | Mar 9 2024 11:10AM | $4,900,000 | 61 | |||
| 107248 | Sold | May 14 2007 12:00AM | $2,190,000 | $2,075,000 | 375 |
Community Homes Near 5979 Bay Shore Dr
| Sturgeon Bay Real Estate | 54235 Real Estate |
|---|---|
| Sturgeon Bay Vacant Land Real Estate | 54235 Vacant Land Real Estate |
| Sturgeon Bay Foreclosures | 54235 Foreclosures |
| Sturgeon Bay Single-Family Homes | 54235 Single-Family Homes |
| Sturgeon Bay Condominiums |
The information which is contained on pages with property data is obtained from a number of different sources and which has not been independently verified or confirmed by the various real estate brokers and agents who have been and are involved in this transaction. If any particular measurement or data element is important or material to buyer, Buyer assumes all responsibility and liability to research, verify and confirm said data element and measurement. Shorewest Realtors is not making any warranties or representations concerning any of these properties. Shorewest Realtors shall not be held responsible for any discrepancy and will not be liable for any damages of any kind arising from the use of this site.
REALTOR *MLS* Equal Housing Opportunity


 Sign in
Sign in











