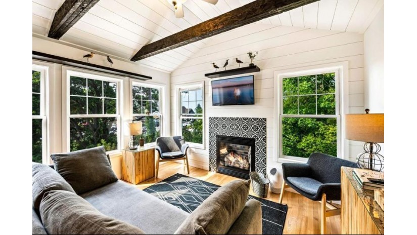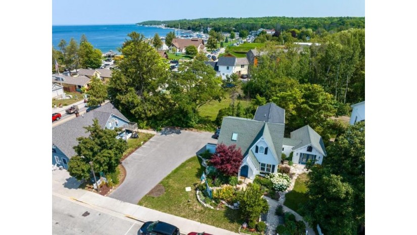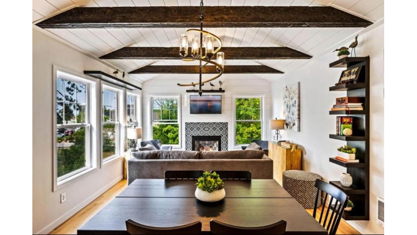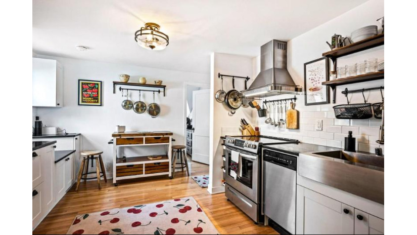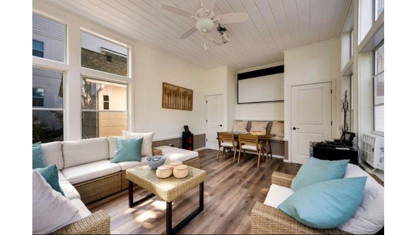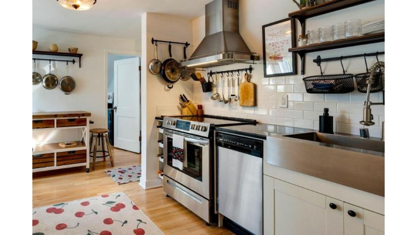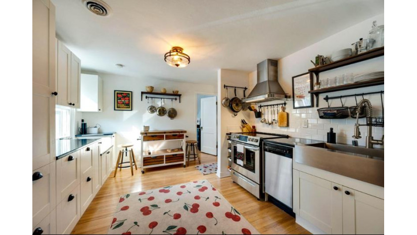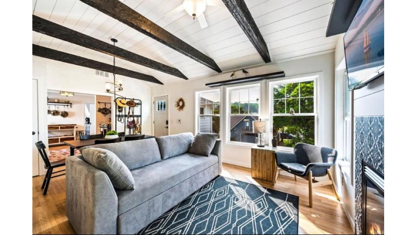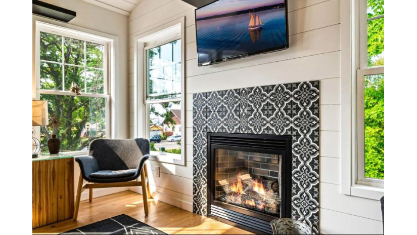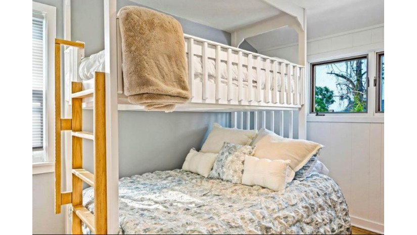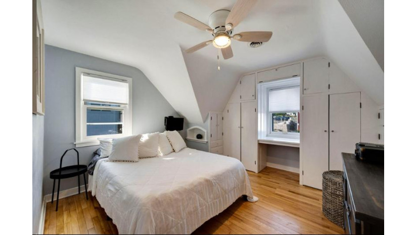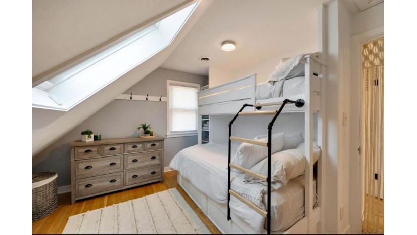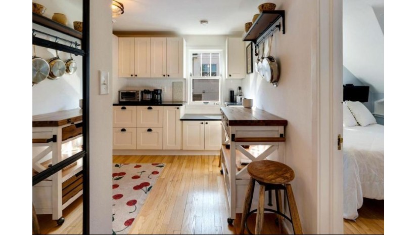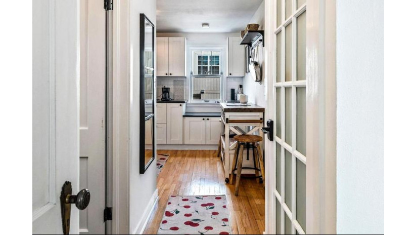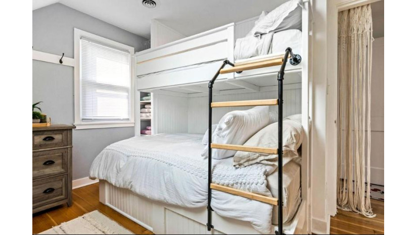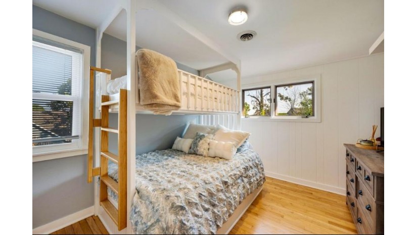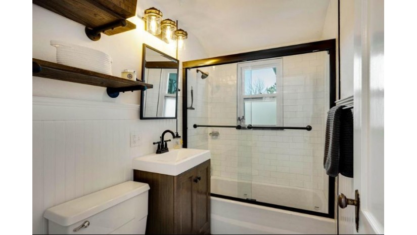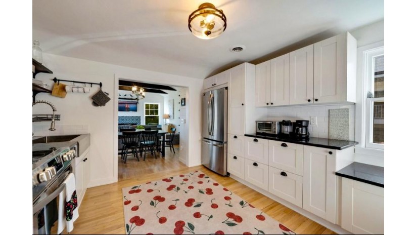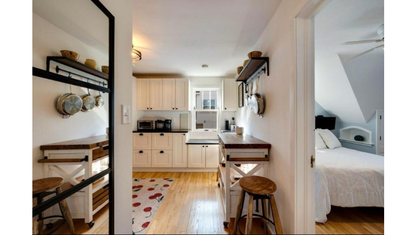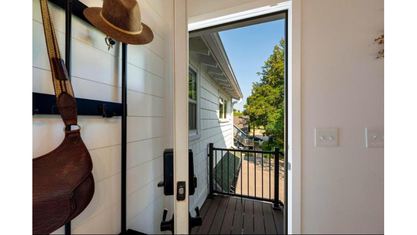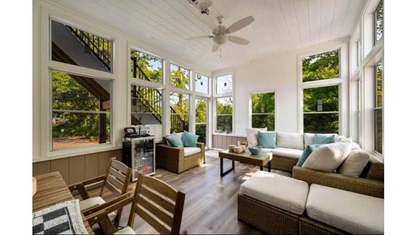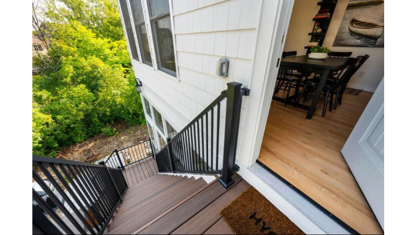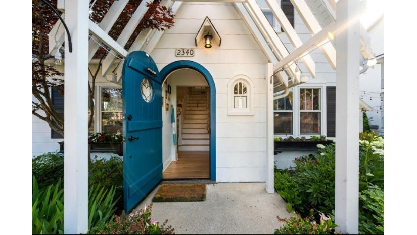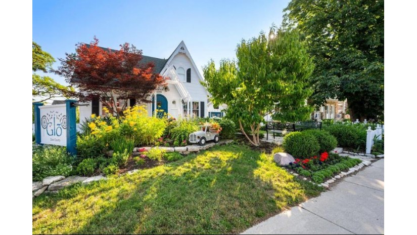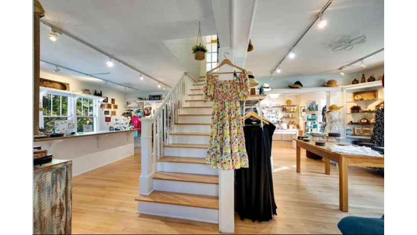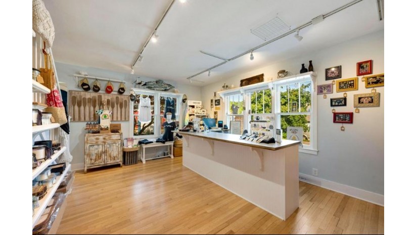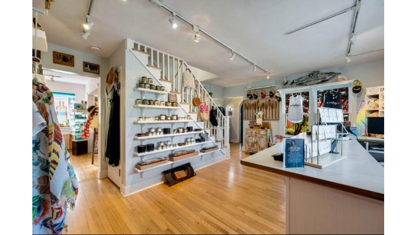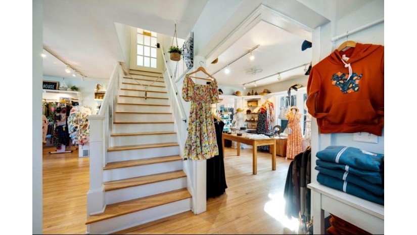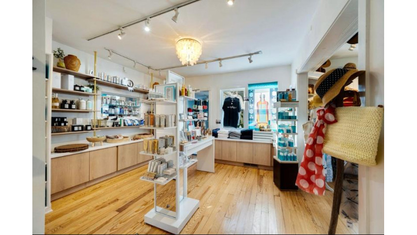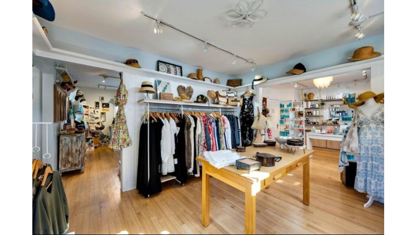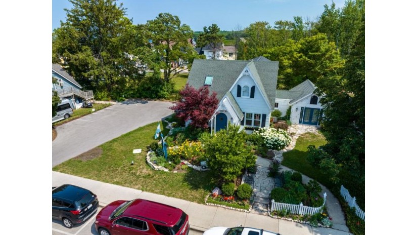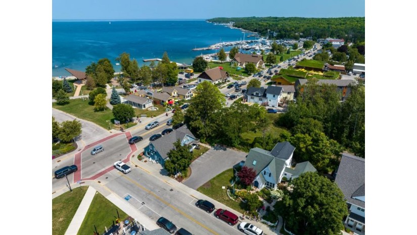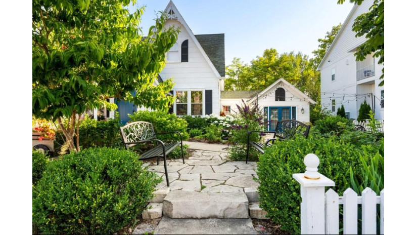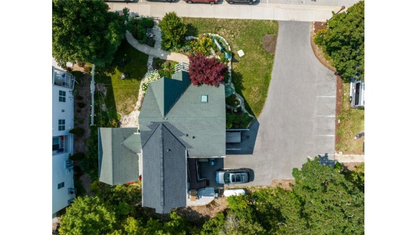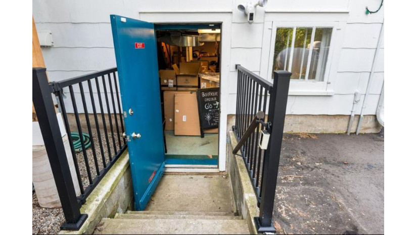2340 Mill Rd, Sister Bay, WI 54234 $1,050,000
Features of 2340 Mill Rd, Sister Bay, WI 54234
WI > Door > Sister Bay > 2340 Mill Rd
- Single Family Home
- Status: Active
- Active Status: Active
- 1 Bedrooms
- 1 Full Bathrooms
- 1 Half Bathrooms
- Garage Type: None
- Est. Year Built: 1926
- Square Feet: 2385
- Est. Lot Size: 119x112x117x97
- School District: Gibraltar Area
- County: Door
- Property Taxes: $5,239
- Property Tax Year: 2023
- MLS#: 141496
- Listing Company: Cb Real Estate Group Egg Harbor - 9208682002
- Price/SqFt: $440
- Zip Code: 54234
Property Description for 2340 Mill Rd, Sister Bay, WI 54234
2340 Mill Rd, Sister Bay, WI 54234 - Incredible opportunity in the heart of Sister Bay! Step into this move-in ready vacation getaway. The new living quarters were masterfully constructed & feature a season's room/entertainment area on the main level & a spacious apartment on the upper level; offering 3 sleeping spaces, a full bath, & an open concept kitchen/living room w/ gas fireplace. The original structure, circa 1926, features a beautiful retail space which has been recently updated to include a lovely half bath/fitting room. Full basement for storage of inventory or other personal items. Just steps from the beach, marina, library, restaurants, & shops. Zoned B-3. Business & inventory not for sale. No rental history; the property has never been rented. See MLS 141495
Room Dimensions for 2340 Mill Rd, Sister Bay, WI 54234
Main
- Bath2: 10 x 6
- Other1: 1300
Upper
- Living Rm: 18.5 x 12.5
- Kitchen: 13 x 12
- Primary BR: 12 x 11.6
- BR 2: 12 x 12
- BR 3: 11.3 x 8.4
- Bath1: 8 x 5
Lower
- Basemnt: 25 x 24
Basement
- Block Foundation, Unfinished, Walkout
Interior Features
- Heating/Cooling: Central, Forced Air, Propane Central, Forced Air, Propane
- Water Waste: Public
- Appliances Included: Dishwasher, Dryer, Hood Fan, Range, Refrigerator, Washer, Wine Chiller
- Misc Interior: Ceiling Fan(s), Detector, Skylight(s), Smoke, Window Covering(s)
Building and Construction
- 1 1/2 Story, Other-See Remarks
- Flooring: Ceramic Tile, Hardwood Floors
- Roof: Asphalt, Shingle
- Exterior: Patio
Land Features
- Lot Description: 119x112x117x97
| MLS Number | New Status | Previous Status | Activity Date | New List Price | Previous List Price | Sold Price | DOM |
| 141496 | Active | Mar 25 2024 12:09PM | $1,050,000 | 34 | |||
| 141495 | Active | Mar 25 2024 11:11AM | $1,050,000 | 34 | |||
| 139727 | Expired | Active | 159 | ||||
| 139726 | Expired | Active | 159 | ||||
| 139727 | Active | Jul 28 2023 4:08PM | $1,225,000 | 159 | |||
| 139726 | Active | Jul 28 2023 3:08PM | $1,225,000 | 159 | |||
| 129516 | Sold | Pending | Jan 15 2021 12:00AM | $410,000 | 1583 | ||
| 129516 | Pending | Active | Oct 27 2020 9:42PM | 1583 | |||
| 129516 | Oct 15 2019 8:39PM | $450,000 | $400,000 | 1583 | |||
| 129515 | Withdrawn | Active | Oct 20 2018 4:33PM | 765 | |||
| 129515 | Aug 12 2017 3:19PM | $400,000 | $489,000 | 765 | |||
| 129516 | Active | Sep 20 2016 7:19AM | $489,000 | 1583 |
Community Homes Near 2340 Mill Rd
| Sister Bay Real Estate | 54234 Real Estate |
|---|---|
| Sister Bay Vacant Land Real Estate | 54234 Vacant Land Real Estate |
| Sister Bay Foreclosures | 54234 Foreclosures |
| Sister Bay Single-Family Homes | 54234 Single-Family Homes |
| Sister Bay Condominiums |
The information which is contained on pages with property data is obtained from a number of different sources and which has not been independently verified or confirmed by the various real estate brokers and agents who have been and are involved in this transaction. If any particular measurement or data element is important or material to buyer, Buyer assumes all responsibility and liability to research, verify and confirm said data element and measurement. Shorewest Realtors is not making any warranties or representations concerning any of these properties. Shorewest Realtors shall not be held responsible for any discrepancy and will not be liable for any damages of any kind arising from the use of this site.
REALTOR *MLS* Equal Housing Opportunity


 Sign in
Sign in