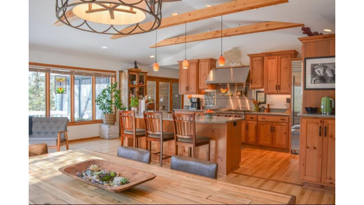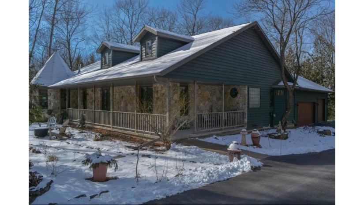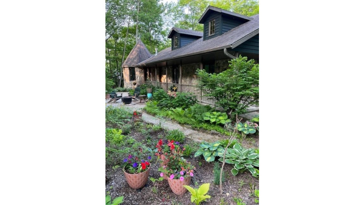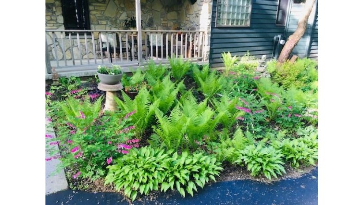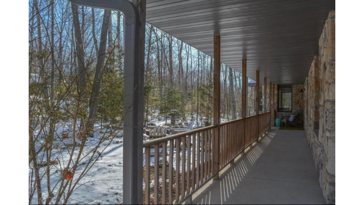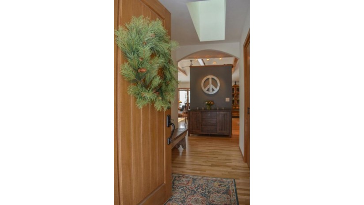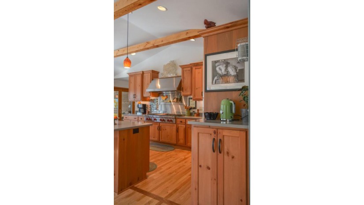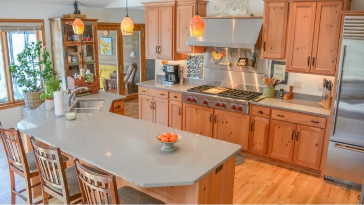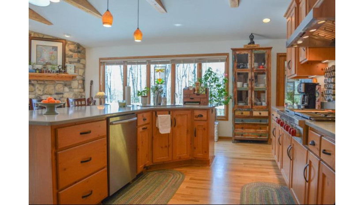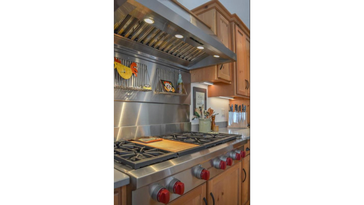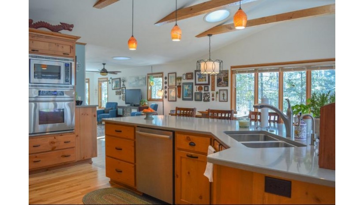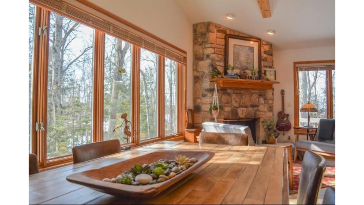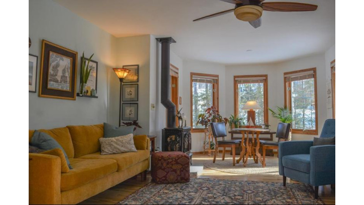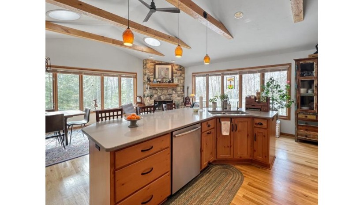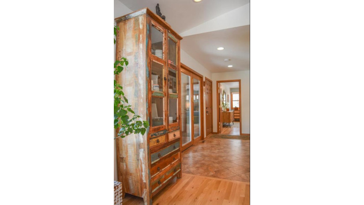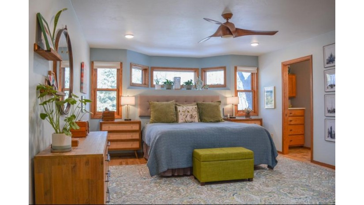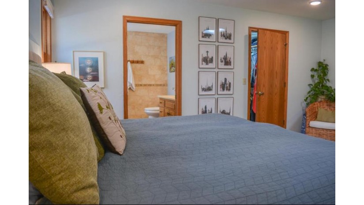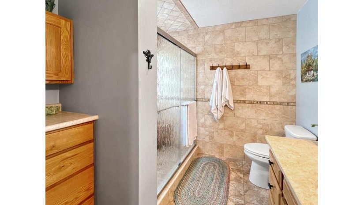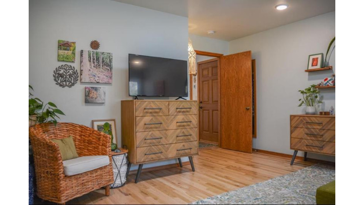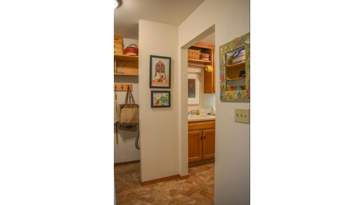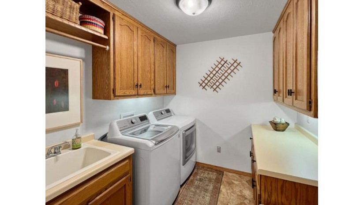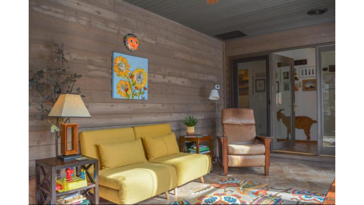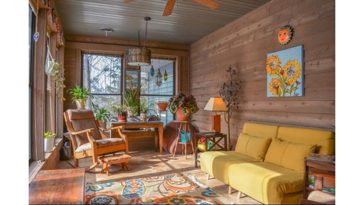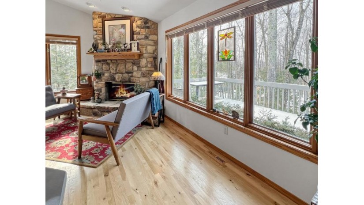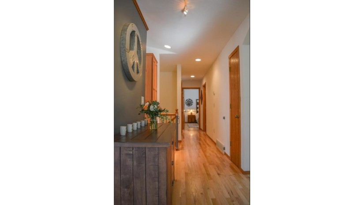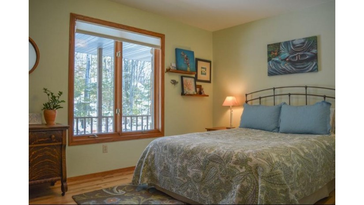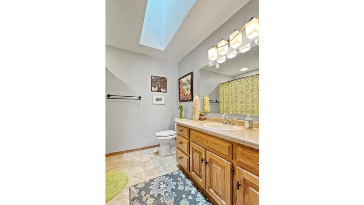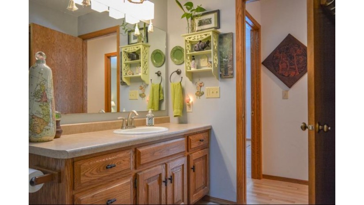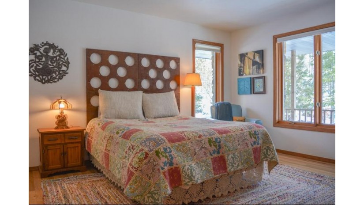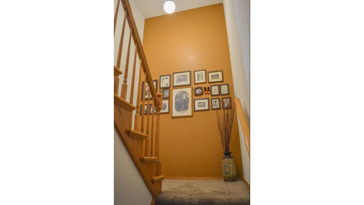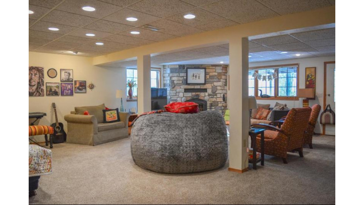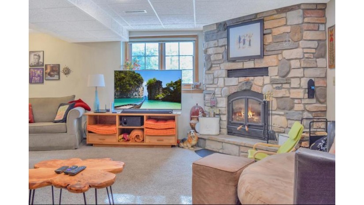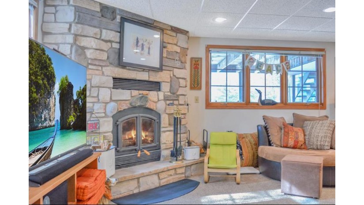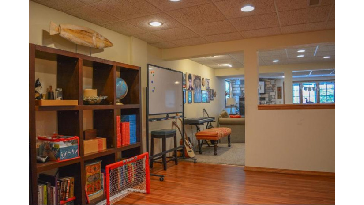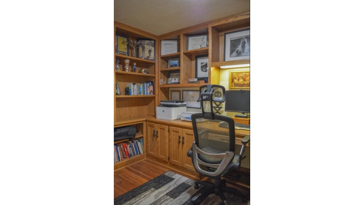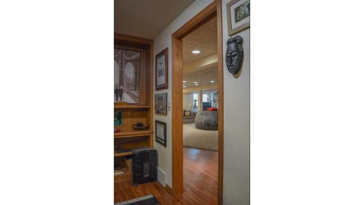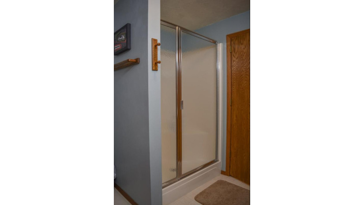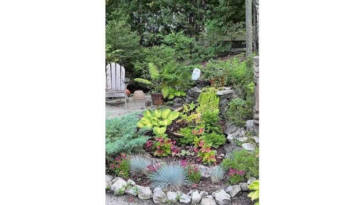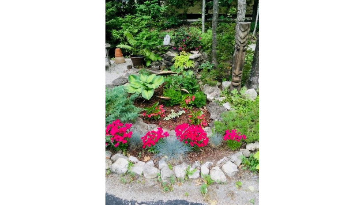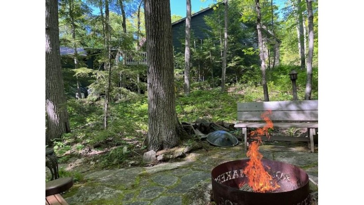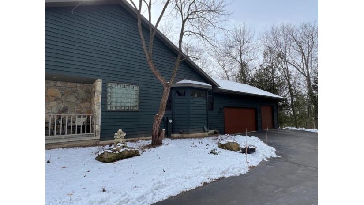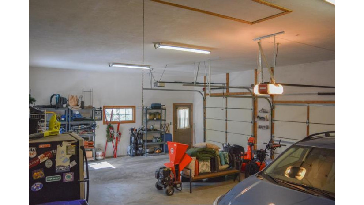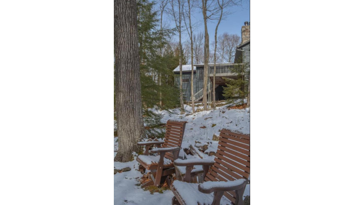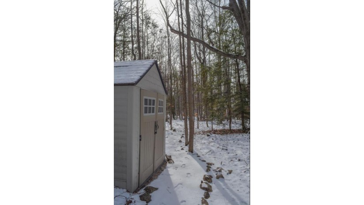10885 Trillium Ln, Sister Bay, WI 54234 $899,000
Features of 10885 Trillium Ln, Sister Bay, WI 54234
WI > Door > Sister Bay > 10885 Trillium Ln
- Single Family Home
- Status: Active
- Active Status: Active w/Contingency Still Showing
- 4 Bedrooms
- 3 Full Bathrooms
- Garage Type: Attached
- Est. Year Built: 1994
- Square Feet: 4110
- Est. Lot Size: 175x200
- School District: Gibraltar Area
- County: Door
- Property Taxes: $9,270
- Property Tax Year: 2023
- MLS#: 141394
- Listing Company: True North Real Estate Llc - 9208682828
- Price/SqFt: $218
- Zip Code: 54234
Property Description for 10885 Trillium Ln, Sister Bay, WI 54234
10885 Trillium Ln, Sister Bay, WI 54234 - A private oasis minutes from the heart of Sister Bay, this spacious yet cozy home provides the ideal combination of open-concept entertaining areas and intimate reading nooks. Recent updates emphasize natural, textural elements w/ hickory floors, quartz counters, and walls of windows. The cook's kitchen features a 48" Wolf cooktop, Sub Zero refrigerator & more. Primary suite, guest bedrooms & laundry on the first floor make for easy, main-level living with ample storage in the 3-car garage and a gorgeous heated sunroom leading out to the elevated deck. Downstairs offers an expanse of multipurpose space including an office (high-speed internet), full bath, & family room which walks out onto thoughtful perennial gardens & meditation trails.
Room Dimensions for 10885 Trillium Ln, Sister Bay, WI 54234
Main
- Living Rm: 12x21
- Kitchen: 10.5x23
- Dining Area: 23x12
- Utility Rm: 9x12
- Primary BR: 19x14
- BR 2: 14x12
- BR 3: 13x10
- Bath1: 9x11
- Bath2: 9x9
- Other1: 20x10
Lower
- GreatRoom: 23x25
- BR 4: 13x11
- Bath3: 9x8.5
- Office: 12x7
- Other3: 33x14
Other
-
Garden Shed, Other-See Remarks
Basement
- Partial Finished, Poured Concrete Foundation, Walkout
Interior Features
- Heating/Cooling: Central, Electric, Forced Air, Heat Pump, Multi Zoned, Propane, Radiant Floor Central, Electric, Forced Air, Heat Pump, Multi Zoned, Propane, Radiant Floor
- Water Waste: Public
- Appliances Included: Built-in, Cooktop, Dishwasher, Dryer, Hood Fan, Humidifier, Microwave, Oven, Refrigerator, Washer, Water Filter, Water Softener-Owned
- Misc Interior: Ceiling Fan(s), Detector, Main Floor Bathroom, Main Floor Bedroom, Master Bath, Skylight(s), Smoke, Sump Pump, Vaulted Ceiling(s), Walk-in Closet(s), Walk-in Shower, Window Covering(s)
Building and Construction
- 1 Story
- Flooring: Carpeted, Ceramic Tile, Hardwood Floors, Laminate
- Roof: Asphalt, Shingle
- Exterior: Deck, Paved Driveway, Porch
Land Features
- Lot Description: 175x200
| MLS Number | New Status | Previous Status | Activity Date | New List Price | Previous List Price | Sold Price | DOM |
| 141394 | Apr 1 2024 11:08AM | $899,000 | $965,000 | 73 | |||
| 141394 | Active | Feb 21 2024 6:09PM | $965,000 | 73 | |||
| 119392 | Sold | Oct 20 2011 12:00AM | $449,700 | $420,000 | 67 | ||
| 129471 | Sold | Active | Nov 11 2016 12:00AM | $515,000 | 67 | ||
| 129471 | Active | Sep 9 2016 9:19PM | $499,000 | 67 |
Community Homes Near 10885 Trillium Ln
| Sister Bay Real Estate | 54234 Real Estate |
|---|---|
| Sister Bay Vacant Land Real Estate | 54234 Vacant Land Real Estate |
| Sister Bay Foreclosures | 54234 Foreclosures |
| Sister Bay Single-Family Homes | 54234 Single-Family Homes |
| Sister Bay Condominiums |
The information which is contained on pages with property data is obtained from a number of different sources and which has not been independently verified or confirmed by the various real estate brokers and agents who have been and are involved in this transaction. If any particular measurement or data element is important or material to buyer, Buyer assumes all responsibility and liability to research, verify and confirm said data element and measurement. Shorewest Realtors is not making any warranties or representations concerning any of these properties. Shorewest Realtors shall not be held responsible for any discrepancy and will not be liable for any damages of any kind arising from the use of this site.
REALTOR *MLS* Equal Housing Opportunity


 Sign in
Sign in