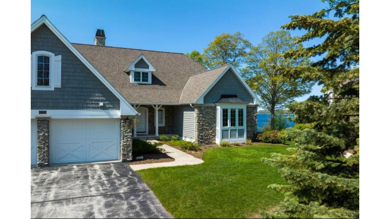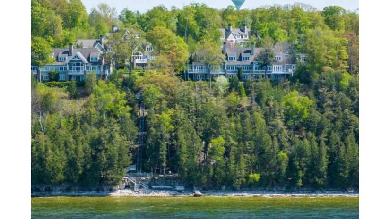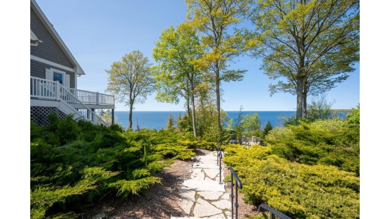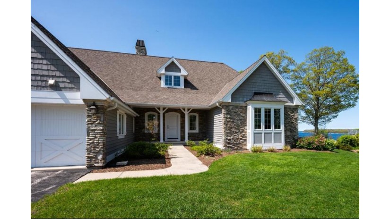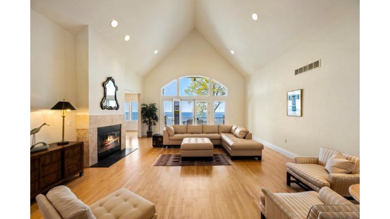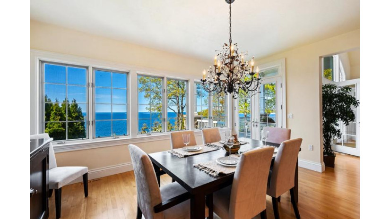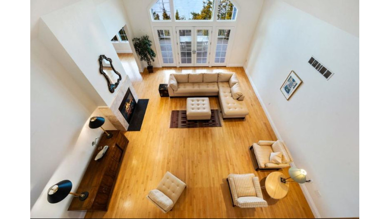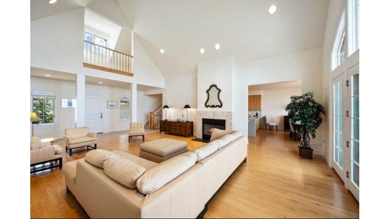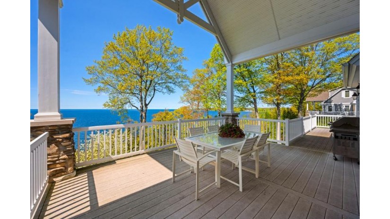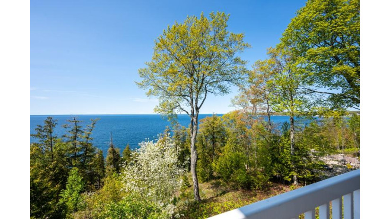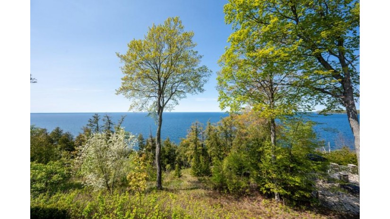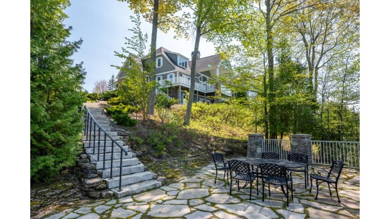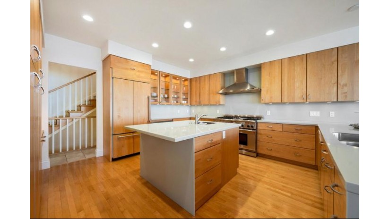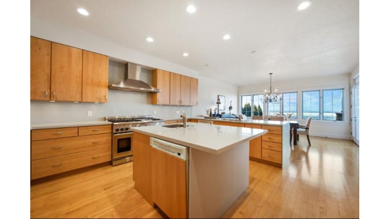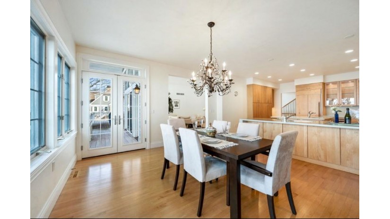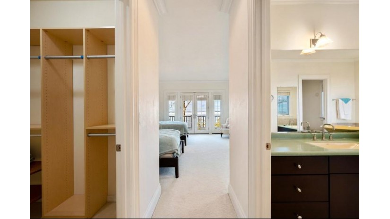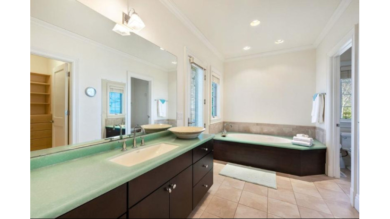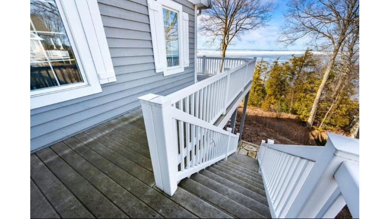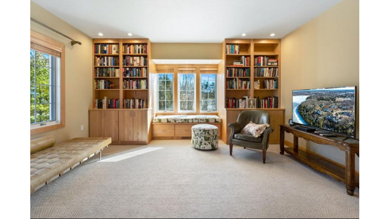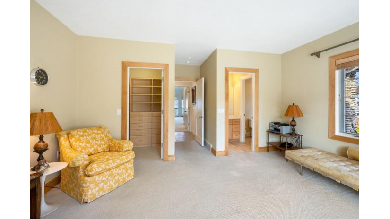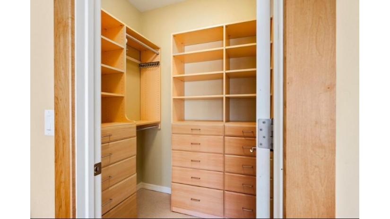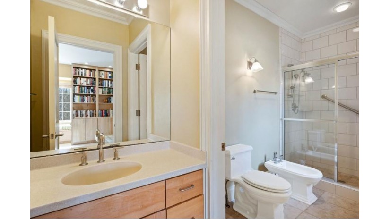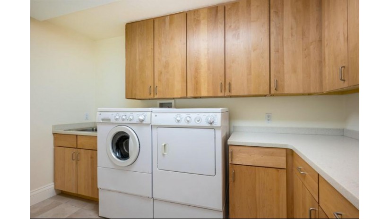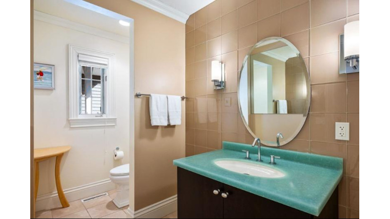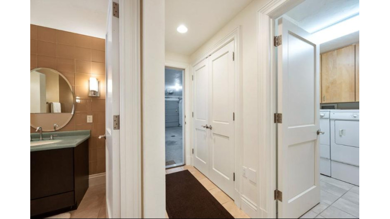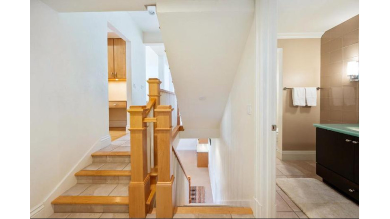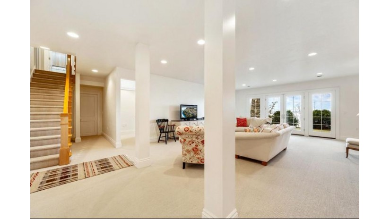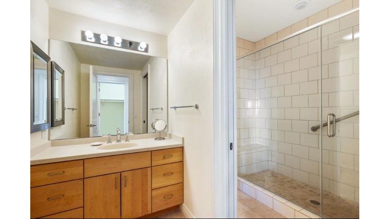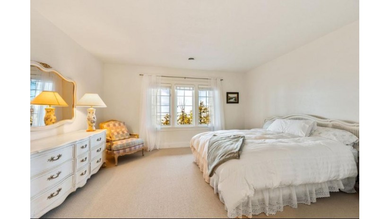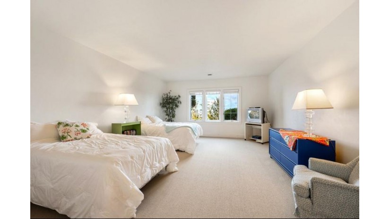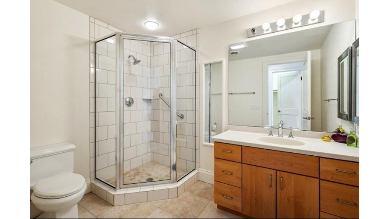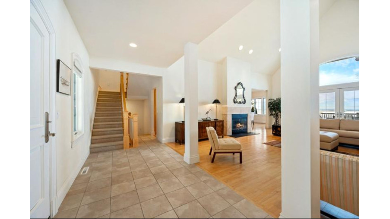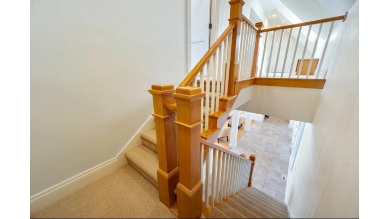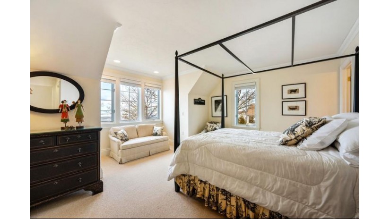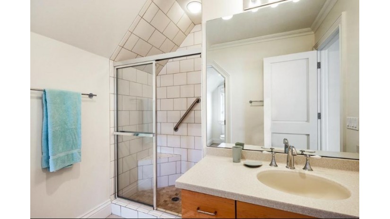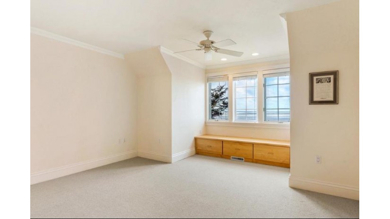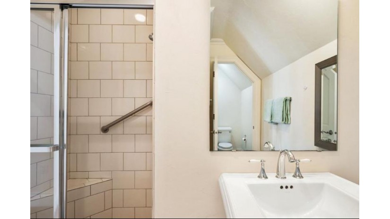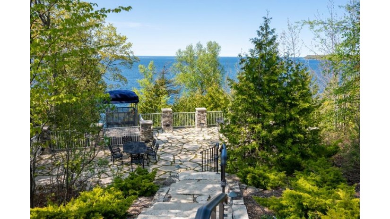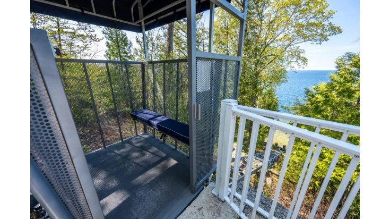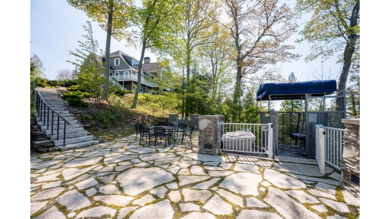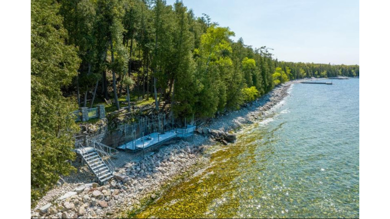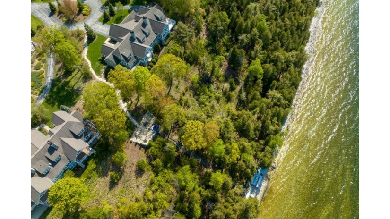10728 Admiral Dr, Sister Bay, WI 54234 $1,800,000
Features of 10728 Admiral Dr, Sister Bay, WI 54234
WI > Door > Sister Bay > 10728 Admiral Dr
- Condominium
- Status: Active
- Active Status: Active
- 5 Bedrooms
- 6 Full Bathrooms
- 1 Half Bathrooms
- Garage Type: Attached
- Est. Year Built: 2005
- Square Feet: 4976
- Condo Fees: $670
- Common Amenities: Swim Pier, Walking Paths
- School District: Gibraltar Area
- County: Door
- Property Taxes: $21,175
- Property Tax Year: 2023
- MLS#: 141426
- Listing Company: True North Real Estate Llc - 9208682828
- Price/SqFt: $361
- Zip Code: 54234
Property Description for 10728 Admiral Dr, Sister Bay, WI 54234
10728 Admiral Dr, Sister Bay, WI 54234 - From an elevated setting offering a true panorama of the Green Bay waters, islands and Sister Bay coastline, this elegant and spacious townhome provides that very special place to enjoy the Door County lifestyle. Highlights include a great room featuring soaring ceilings, wood burning fireplace and access to a spacious waterside deck. There's a main floor primary suite, adjacent office/guest room, and four additional bedrooms (all en suite). The kitchen features sleek cabinetry and an array of Thermador appliances. There's also an informal family room in the lower level. Crows Nest offers over 400 feet of shorefront and is nicely tucked away on wooded acreage yet mere moments from the activities and amenities of Sister Bay village life.
Room Dimensions for 10728 Admiral Dr, Sister Bay, WI 54234
Main
- Living Rm: 24x20
- Kitchen: 15.6x17.6
- Dining Area: 15.6x14
- Utility Rm: 11.8x6
- Primary BR: 16x16.6
- Bath1: 13.5x14
- Bath2: 14x5
- Other1: 5x11
- Office: 16.6x13.3
Upper
- BR 2: 16.6x14
- BR 3: 16.6x14
- Bath3: 8.5x7
- Bath4: 8x9
Lower
- GreatRoom: 31x20
- BR 4: 16x14.6
- Other4: 9.3x7
- Other5: 7.6x11
- Other3: 20x15.6
Basement
- Poured Concrete Foundation
Interior Features
- Heating/Cooling: Central, Forced Air, Propane, Radiant Floor Central, Forced Air, Propane, Radiant Floor
- Water Waste: Public
- Appliances Included: Central Vacuum, Dishwasher, Disposal, Dryer, Hood Fan, Microwave, Mini Fridge, Range, Refrigerator, Washer, Water Softener-Owned
- Swim Pier, Walking Paths
- Misc Interior: Covered Deck, Covered Patio, Covered Stoop, Deck, Detector, Master Bath, Smoke, Sump Pump, Vaulted Ceiling(s), Walk-in Closet(s), Wet Bar, Whirlpool
Building and Construction
- 3 Story
- Flooring: Carpeted, Ceramic Tile, Hardwood Floors
- Roof: Asphalt, Shingle
Land Features
- Water Features: Bayside
- Waterfront/Access: Y
| MLS Number | New Status | Previous Status | Activity Date | New List Price | Previous List Price | Sold Price | DOM |
| 141426 | Active | Mar 1 2024 12:10PM | $1,800,000 | 61 | |||
| 139647 | Expired | Active | 186 | ||||
| 139647 | Aug 1 2023 9:08AM | $1,995,000 | $2,300,000 | 186 | |||
| 139647 | Active | Jul 12 2023 1:06PM | $2,300,000 | 186 |
Community Homes Near 10728 Admiral Dr
| Sister Bay Real Estate | 54234 Real Estate |
|---|---|
| Sister Bay Vacant Land Real Estate | 54234 Vacant Land Real Estate |
| Sister Bay Foreclosures | 54234 Foreclosures |
| Sister Bay Single-Family Homes | 54234 Single-Family Homes |
| Sister Bay Condominiums |
The information which is contained on pages with property data is obtained from a number of different sources and which has not been independently verified or confirmed by the various real estate brokers and agents who have been and are involved in this transaction. If any particular measurement or data element is important or material to buyer, Buyer assumes all responsibility and liability to research, verify and confirm said data element and measurement. Shorewest Realtors is not making any warranties or representations concerning any of these properties. Shorewest Realtors shall not be held responsible for any discrepancy and will not be liable for any damages of any kind arising from the use of this site.
REALTOR *MLS* Equal Housing Opportunity


 Sign in
Sign in