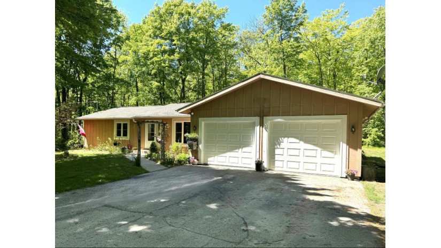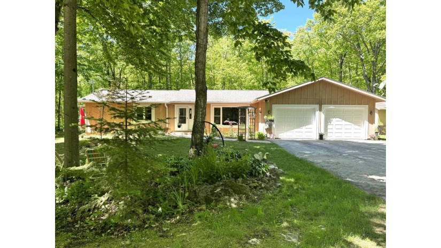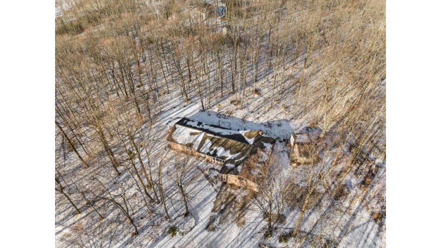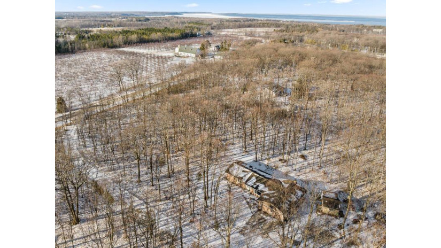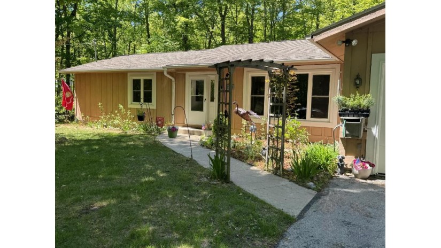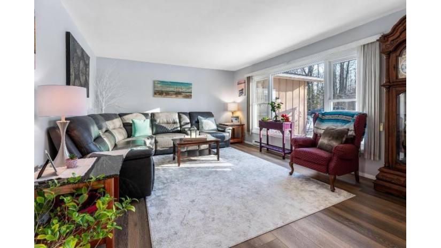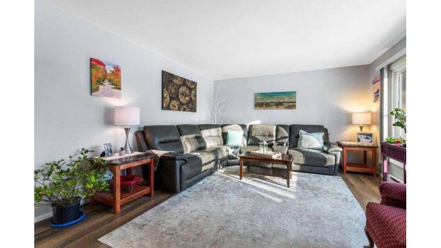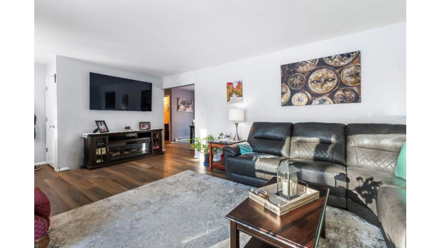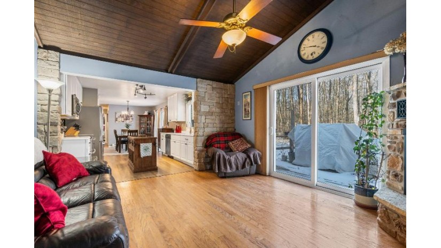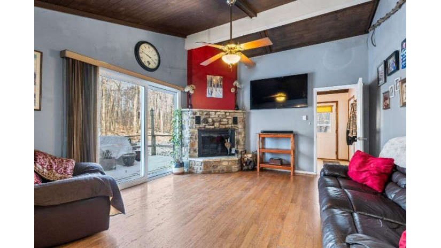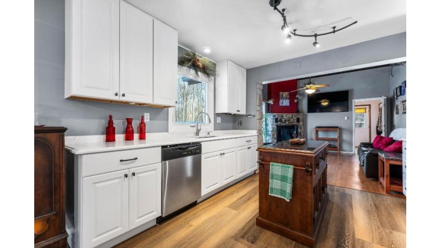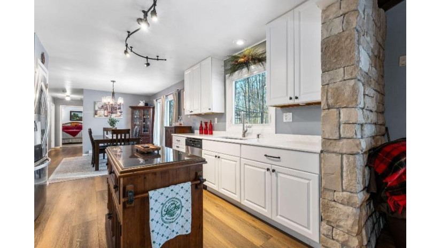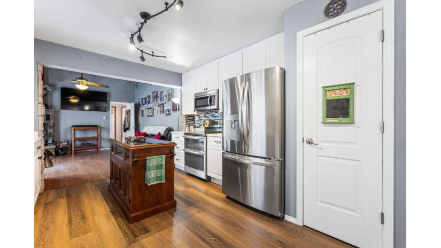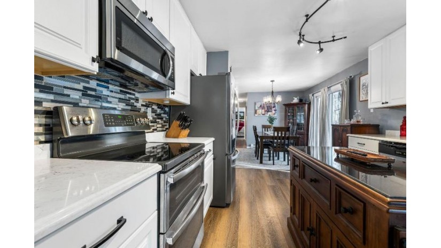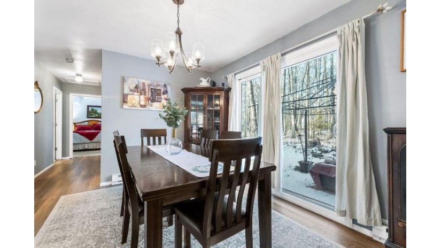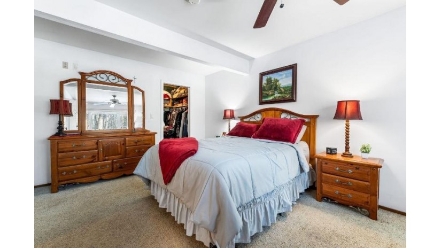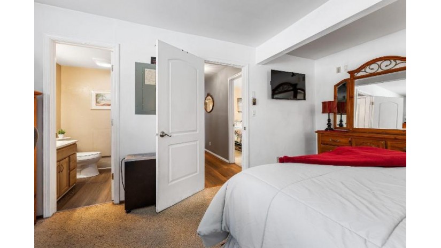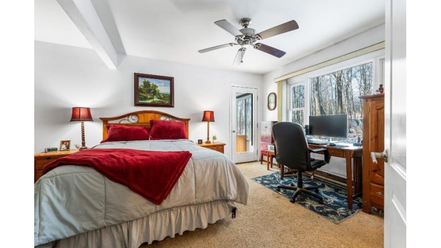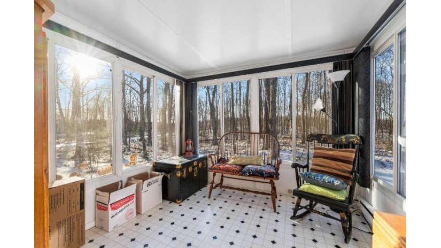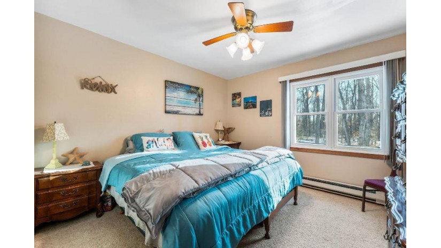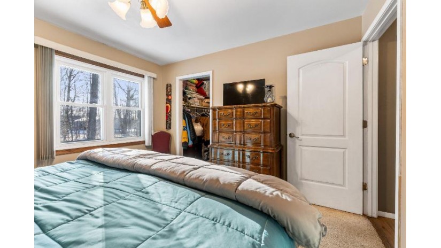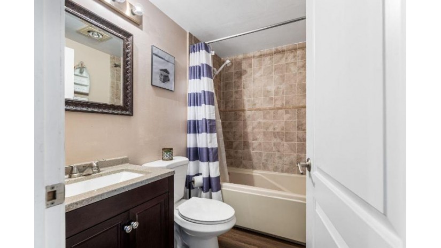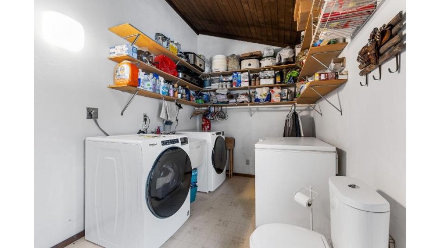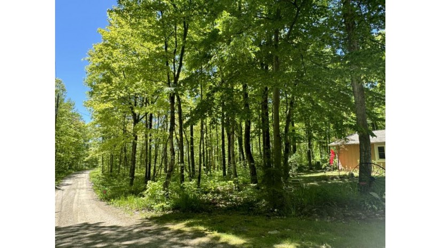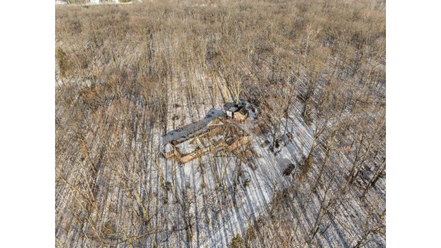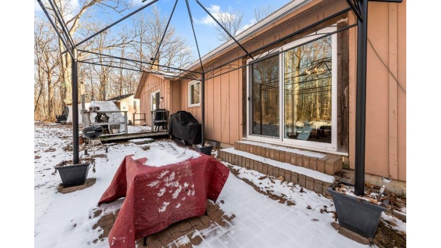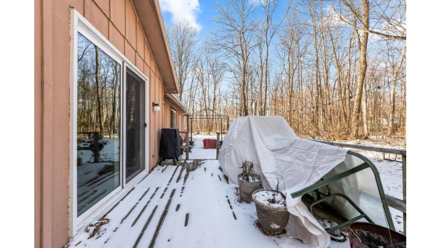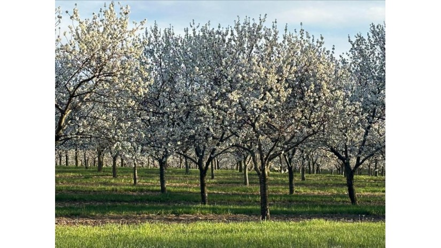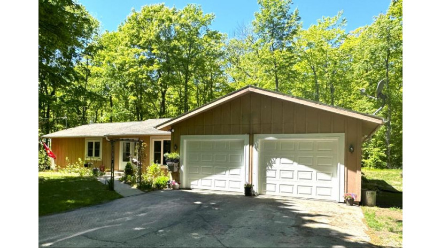1984 Highview Rd, Liberty Grove, WI 54210 $514,900
Features of 1984 Highview Rd, Liberty Grove, WI 54210
WI > Door > Liberty Grove > 1984 Highview Rd
- Single Family Home
- Status: Active
- 2 Bedrooms
- 2 Full Bathrooms
- 1 Half Bathrooms
- Est. Square Footage: 1,628
- Garage: 2.0, Attached
- Est. Year Built: 1981
- Est. Acreage: 3.5
- School District: Gibraltar Area
- High School: Gibraltar
- County: Door
- Property Taxes: $2,136
- Property Tax Year: 2023
- Postal Municipality: Ellison Bay
- MLS#: 1866181
- Listing Company: Mahler Sotheby's International Realty
- Price/SqFt: $316
- Zip Code: 54210
Property Description for 1984 Highview Rd, Liberty Grove, WI 54210
1984 Highview Rd, Liberty Grove, WI 54210 - Perfectly nestled on 3.5 acres of pristine wooded land just off of Hwy 42 and across from a cherry orchard, you will find this charming two-bedroom, two-and-a-half bath ranch ready to enjoy Door County all year long. The home has been recently updated with quartz countertops, newer appliances, and luxury flooring throughout. You will love the stone fireplace, vaulted ceilings, and sunroom/office off the primary bedroom perfect for admiring all the beautiful flowers planted specifically for bloom from spring to fall. The back yard hosts many deer and the occasional sighting of the Tanagar bird. An ideal location between Sister Bay and Ellison Bay, this is your chance to make your dream of owning in Door County a reality. Live here year-round or a perfect short term rental opportunity.
Room Dimensions for 1984 Highview Rd, Liberty Grove, WI 54210
Main
- Living Rm: 20.0 x 13.0
- Kitchen: 13.0 x 11.0
- Family Rm: 15.0 x 13.0
- Dining Area: 11.0 x 11.0
- Utility Rm: 11.0 x 8.0
- Sun/Four Season Room: 10.0 x 10.0
- Primary BR: 17.0 x 12.0
- BR 2: 11.0 x 11.0
- Full Baths: 2
- Half Baths: 1
Other
-
Storage Shed
Basement
- Crawl Space, None
Interior Features
- Heating/Cooling: Electric Other
- Water Waste: Private Well, Septic System
- Appliances Included: Dishwasher, Microwave, Refrigerator, Water Softener Owned
- Inclusions: Refrigerator, microwave, dishwasher, water softener (owned), oven/range - double oven being replaced with Fridgedaire oven/range from garage.
- Misc Interior: Cable TV Available, Natural Fireplace, Pantry, Vaulted Ceiling(s), Walk-In Closet(s), Wood or Sim. Wood Floors
Building and Construction
- 1 Story
- Rural, Wooded
- Exterior: Deck, Patio Ranch
Land Features
- Waterfront/Access: N
| MLS Number | New Status | Previous Status | Activity Date | New List Price | Previous List Price | Sold Price | DOM |
| 1866181 | Active | Delayed | Mar 8 2024 2:19AM | 53 | |||
| 1866181 | Delayed | Mar 1 2024 9:16AM | $514,900 | 53 |
Community Homes Near 1984 Highview Rd
| Liberty Grove Real Estate | 54210 Real Estate |
|---|---|
| Liberty Grove Vacant Land Real Estate | 54210 Vacant Land Real Estate |
| Liberty Grove Foreclosures | 54210 Foreclosures |
| Liberty Grove Single-Family Homes | 54210 Single-Family Homes |
| Liberty Grove Condominiums |
The information which is contained on pages with property data is obtained from a number of different sources and which has not been independently verified or confirmed by the various real estate brokers and agents who have been and are involved in this transaction. If any particular measurement or data element is important or material to buyer, Buyer assumes all responsibility and liability to research, verify and confirm said data element and measurement. Shorewest Realtors is not making any warranties or representations concerning any of these properties. Shorewest Realtors shall not be held responsible for any discrepancy and will not be liable for any damages of any kind arising from the use of this site.
REALTOR *MLS* Equal Housing Opportunity


 Sign in
Sign in