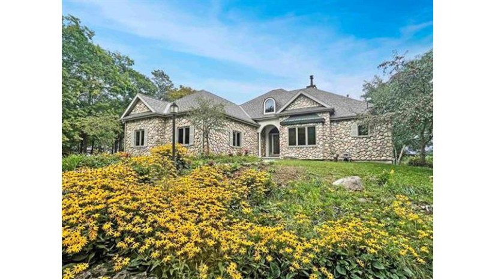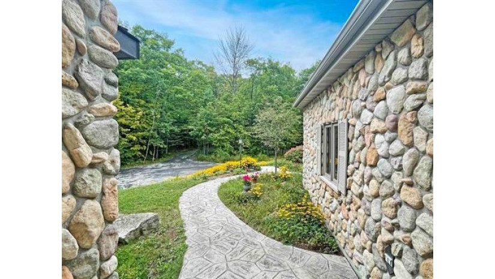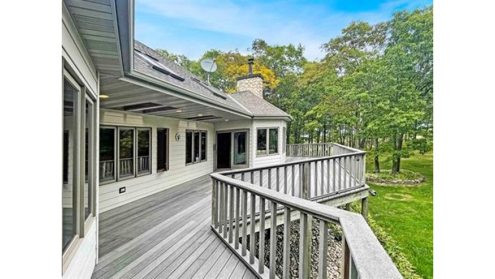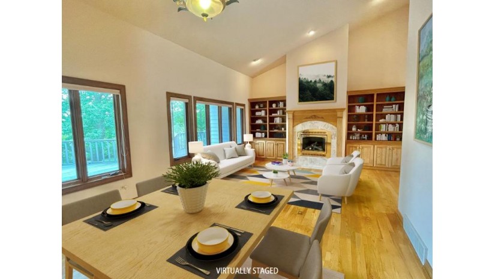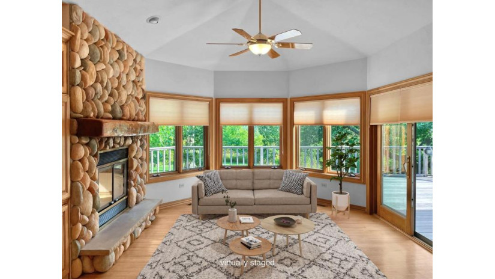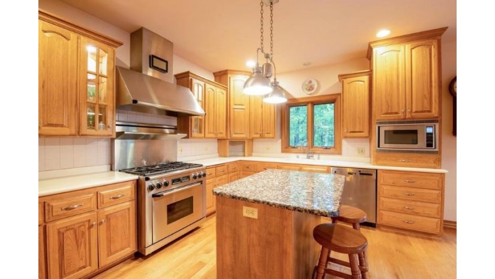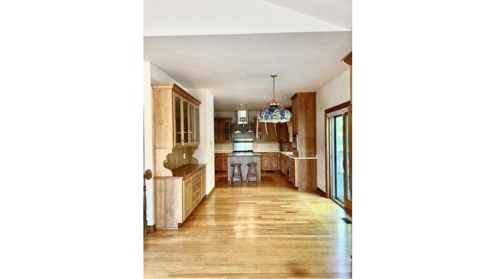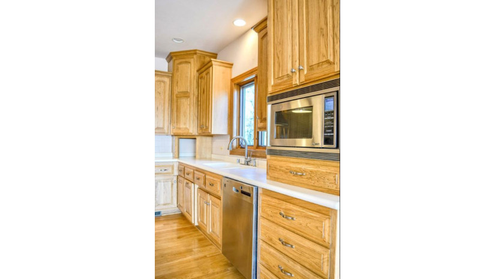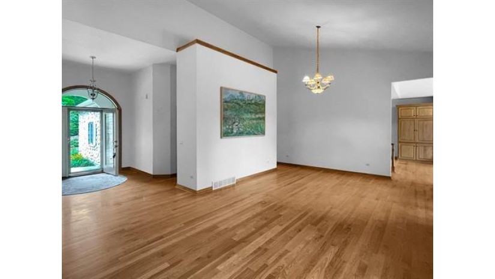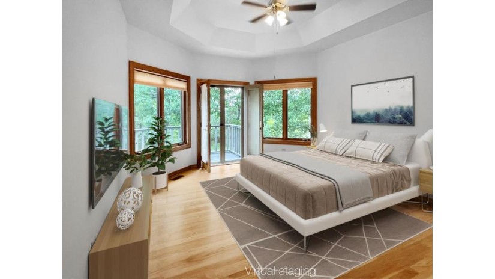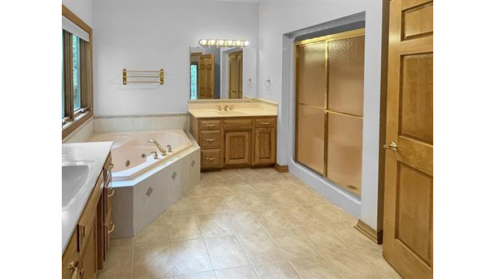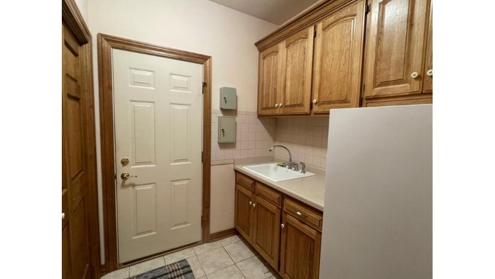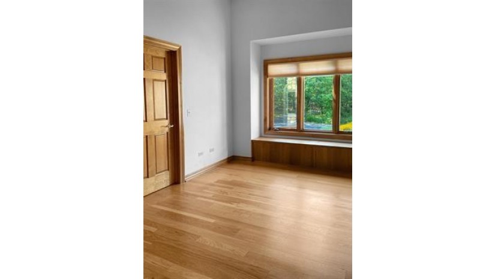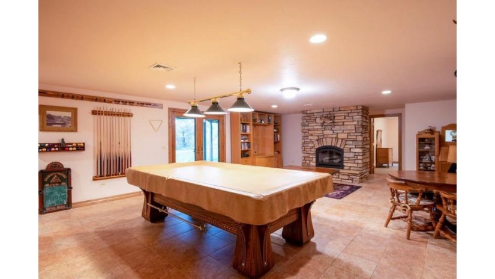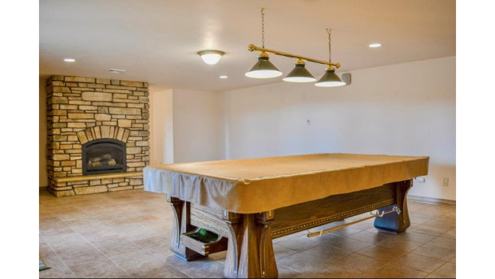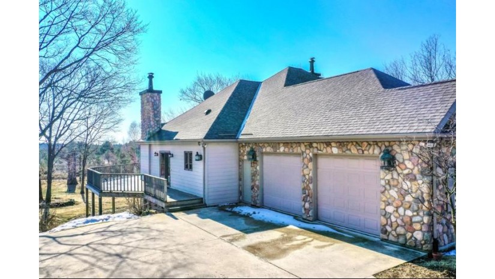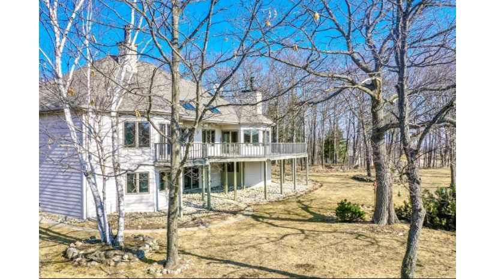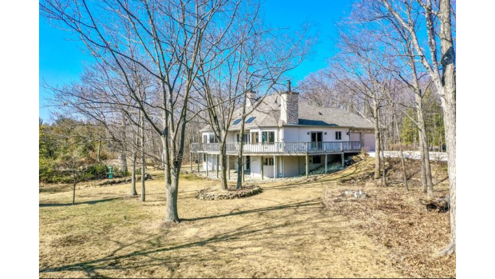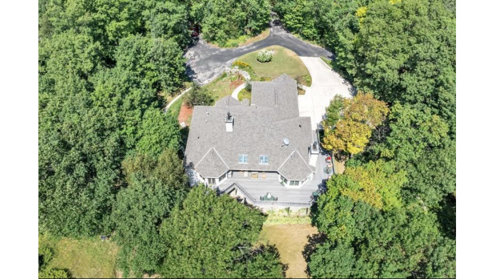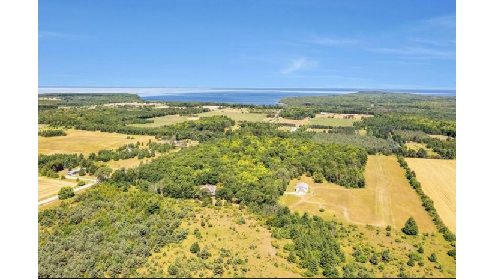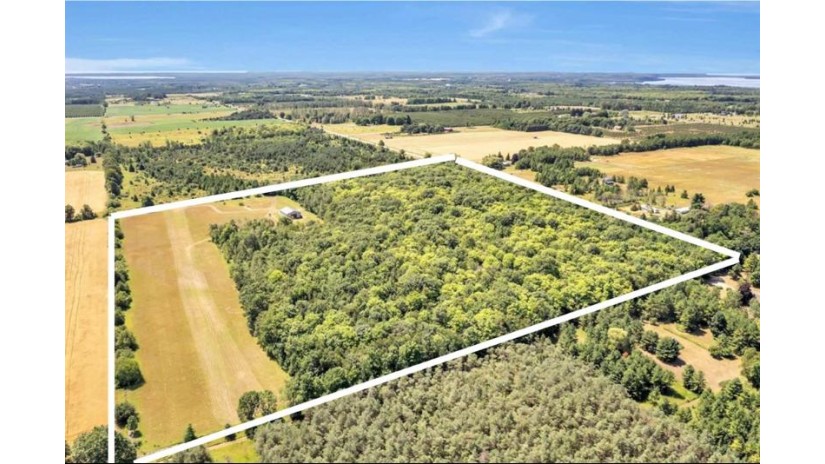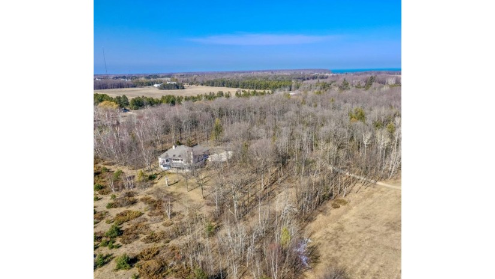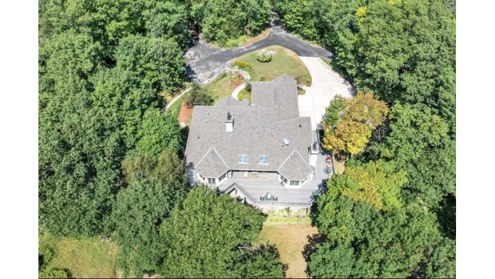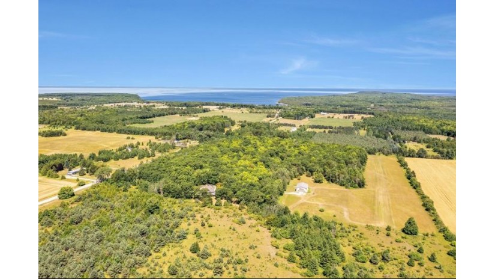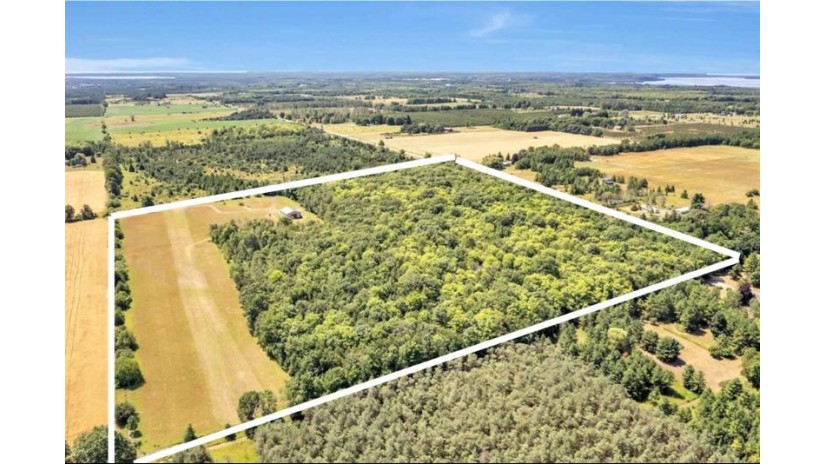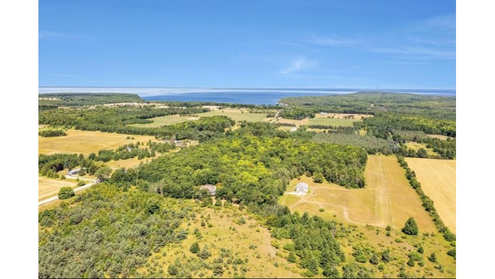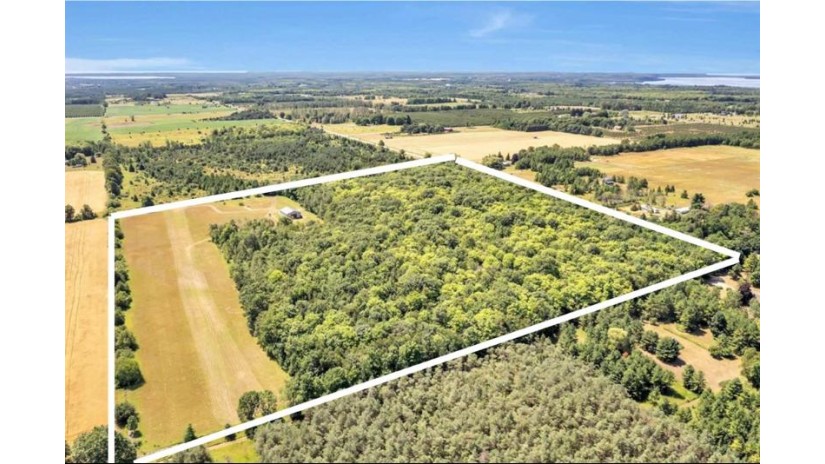11592 Lakeview Rd, Ellison Bay, WI 54210 $969,000
Features of 11592 Lakeview Rd, Ellison Bay, WI 54210
WI > Door > Ellison Bay > 11592 Lakeview Rd
- Single Family Home
- Status: Active
- Active Status: Active
- 5 Bedrooms
- 3 Full Bathrooms
- 1 Half Bathrooms
- Garage Type: Attached
- Est. Year Built: 2000
- Square Feet: 4001
- Est. Acreage: 40
- Est. Lot Size: 1662x666
- School District: Gibraltar Area
- County: Door
- Property Taxes: $5,682
- Property Tax Year: 2023
- MLS#: 141441
- Listing Company: Keller Williams - 9206327702
- Price/SqFt: $242
- Zip Code: 54210
Property Description for 11592 Lakeview Rd, Ellison Bay, WI 54210
11592 Lakeview Rd, Ellison Bay, WI 54210 - Purchase price is for the house and 10+ acres (pending survey). Remaining acreage (approx. 30 acres) can be purchased as well as the barn/out building additionally. A retreat near Lake Mich & the Bay is an adventure waiting to make your own. A wooded drive sets the stage for 4000+SF walkout ranch, a haven of quality construction & tranquility. Imagine strolling your acreage by foot or 4-wheeler. Its not just the land; its a lifestyle! Ellison Bay offers dining, shopping, coffee shop and community...not to mention the public boat launch and marina a short drive into town, Sister Bay or the Ferry! Make this dream yours. Taxes listed are for the entire acreage. Zoning is heartland 10/ subdividing of land must be a min of 10 ac parcels.
Room Dimensions for 11592 Lakeview Rd, Ellison Bay, WI 54210
Main
- Living Rm: 13x18
- Kitchen: 11x14
- Dining Area: 12x14
- Primary BR: 13x24
- BR 2: 12x13
- BR 3: 12x13
- Bath1: 11x15
- Bath2: 5x8
- Bath3: 6x12
- Other4: 7x7
- Other1: 10x13
- Other5: 9x12
Lower
- GreatRoom: 20x27
- Utility Rm: 12x13
- BR 4: 12x15
- Bath4: 6x13
- Other3: 14x14
- 5th Bed: 15x17
Other
-
Pole Building
Basement
- Partial Finished, Poured Concrete Foundation
Interior Features
- Heating/Cooling: Central, Forced Air, Multi Zoned, Radiant Floor, Zoned Central, Forced Air, Multi Zoned, Radiant Floor, Zoned
- Water Waste: Private
- Appliances Included: Dishwasher, Dryer, Freezer, Microwave, Range, Refrigerator, Washer
- Misc Interior: Master Bath, Pantry, Security System
Building and Construction
- 1 Story
- Flooring: Hardwood Floors
- Roof: Asphalt
- Exterior: Deck, Paved Driveway
Land Features
- Lot Description: 1662x666
| MLS Number | New Status | Previous Status | Activity Date | New List Price | Previous List Price | Sold Price | DOM |
| 141441 | Apr 19 2024 3:09PM | $969,000 | $1,075,000 | 57 | |||
| 141441 | Active | Mar 5 2024 9:08AM | $1,075,000 | 57 | |||
| 138576 | Expired | Active | 543 | ||||
| 138576 | Oct 11 2023 1:10AM | $1,390,000 | $1,495,000 | 543 | |||
| 138576 | Active | Expired | Jul 5 2023 12:05PM | $1,495,000 | $1,650,000 | 543 | |
| 138576 | Expired | Active | 543 | ||||
| 138576 | Apr 29 2023 10:06AM | $1,650,000 | $1,899,999 | 543 | |||
| 138576 | Active | Aug 8 2022 8:06AM | $1,899,999 | 543 |
Community Homes Near 11592 Lakeview Rd
| Ellison Bay Real Estate | 54210 Real Estate |
|---|---|
| Ellison Bay Vacant Land Real Estate | 54210 Vacant Land Real Estate |
| Ellison Bay Foreclosures | 54210 Foreclosures |
| Ellison Bay Single-Family Homes | 54210 Single-Family Homes |
| Ellison Bay Condominiums |
The information which is contained on pages with property data is obtained from a number of different sources and which has not been independently verified or confirmed by the various real estate brokers and agents who have been and are involved in this transaction. If any particular measurement or data element is important or material to buyer, Buyer assumes all responsibility and liability to research, verify and confirm said data element and measurement. Shorewest Realtors is not making any warranties or representations concerning any of these properties. Shorewest Realtors shall not be held responsible for any discrepancy and will not be liable for any damages of any kind arising from the use of this site.
REALTOR *MLS* Equal Housing Opportunity


 Sign in
Sign in