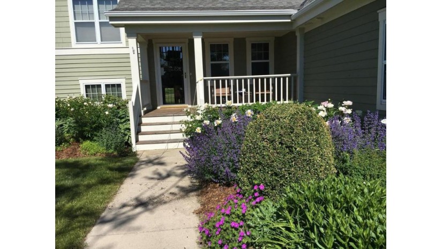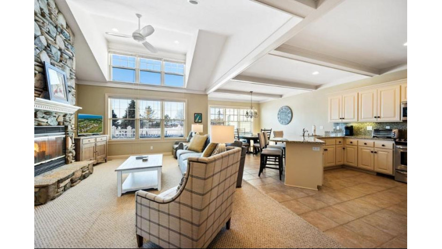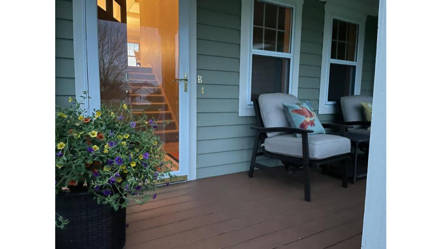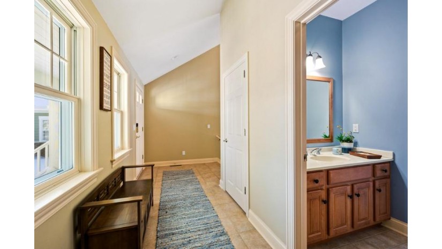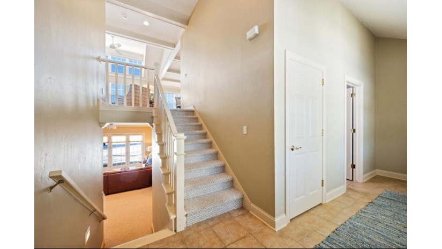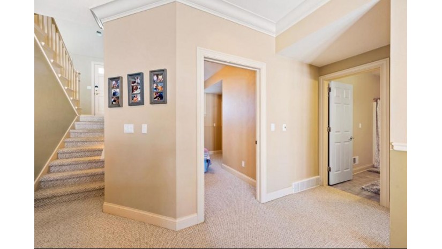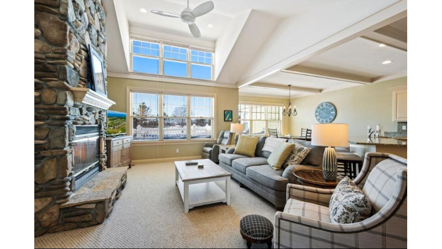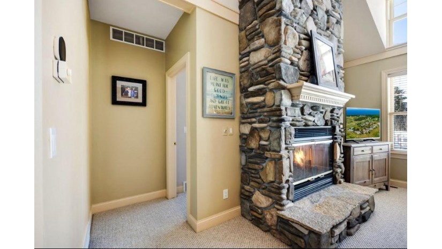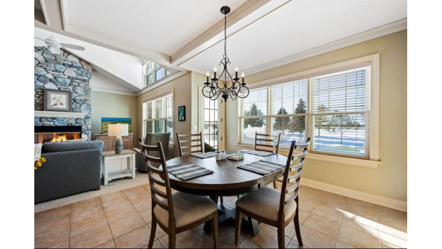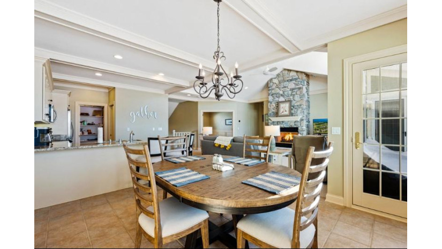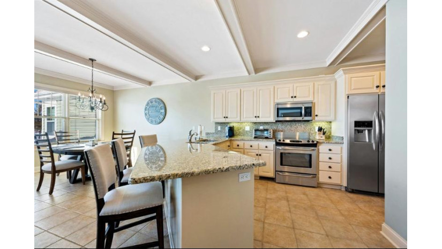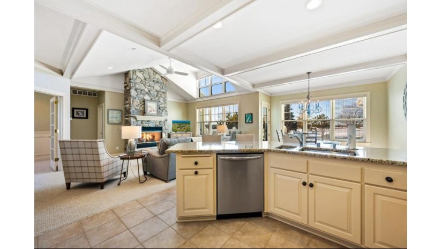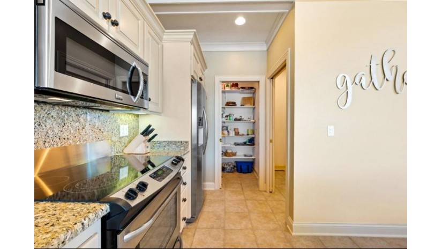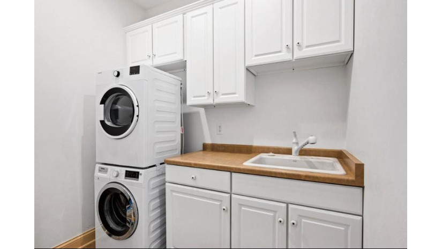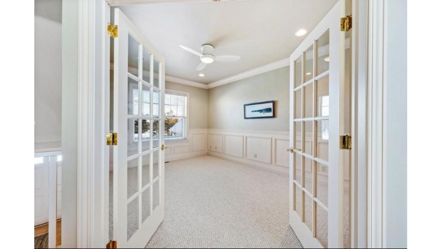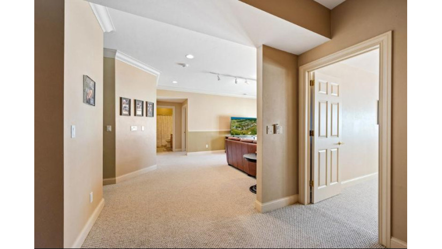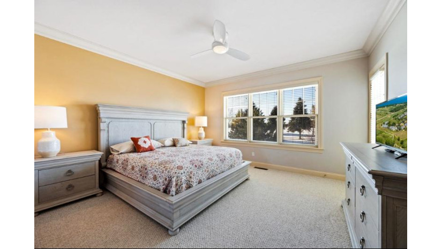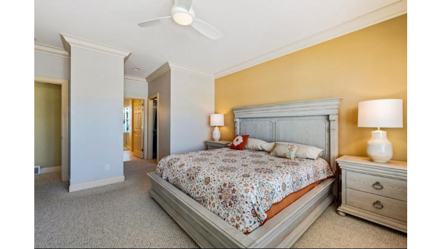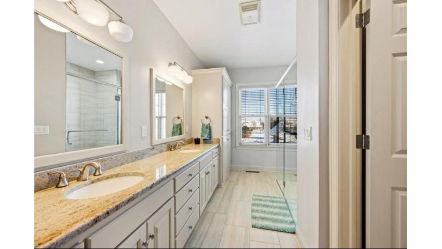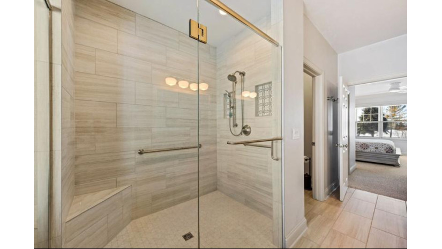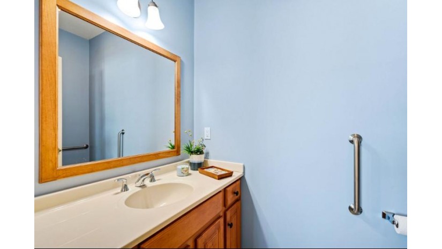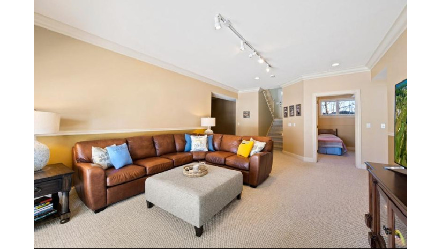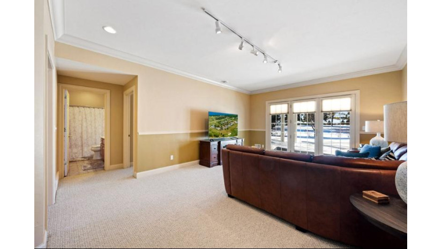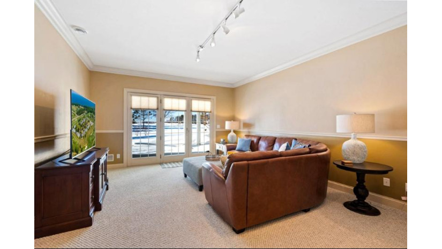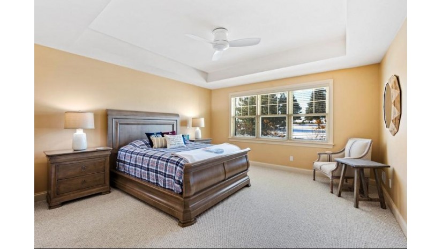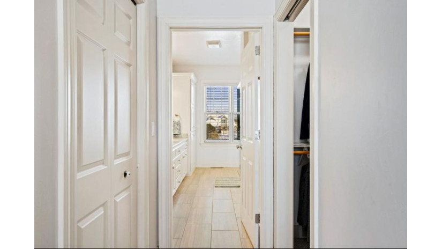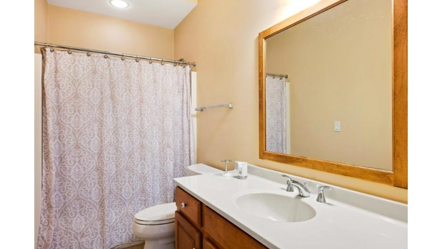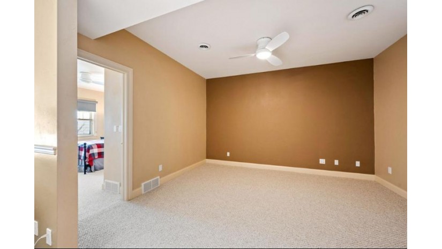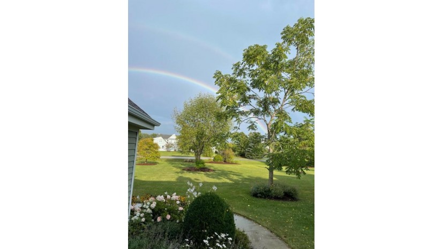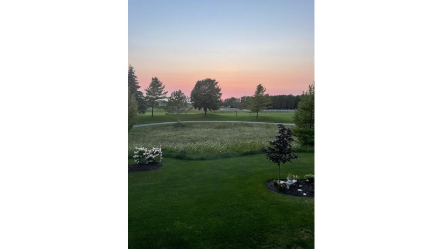7135 Ida Red Rd, Egg Harbor, WI 54209 $850,000
Features of 7135 Ida Red Rd, Egg Harbor, WI 54209
WI > Door > Egg Harbor > 7135 Ida Red Rd
- Condominium
- Status: Active
- Active Status: Active
- 3 Bedrooms
- 2 Full Bathrooms
- 1 Half Bathrooms
- Garage Type: Attached
- Est. Year Built: 2004
- Square Feet: 2934
- Condo Fees: $1,480
- Common Amenities: Gazebo, In-Ground, Outdoor, Pickle Ball, Playground, Pool, Shared Driveway, Tennis Court(s)
- School District: Sevastopol
- County: Door
- Property Taxes: $4,875
- Property Tax Year: 2023
- MLS#: 141469
- Listing Company: Cb Real Estate Group Egg Harbor - 9208682002
- Price/SqFt: $289
- Zip Code: 54209
Property Description for 7135 Ida Red Rd, Egg Harbor, WI 54209
7135 Ida Red Rd, Egg Harbor, WI 54209 - Panoramic views of Horseshoe Bay Golf Club and the sunsets beyond await the new owners of this two-story townhouse style condominium located along the 16th fairway. This unit boasts high level finishes throughout from the floor to ceiling fieldstone fireplace to the walk-in shower in the primary suite. The large open spaces on the first floor are great for family and entertaining. There is also a flex room that could have many uses. The lower level adds a large family room with patio beyond. Two additional bedrooms and a full bath. You also get a second flex room or office plus an overflow room to use as you like. Banks of west faces windows make the unit light and airy. The property is vacant, easy to view and move in ready.
Room Dimensions for 7135 Ida Red Rd, Egg Harbor, WI 54209
Main
- Living Rm: 17 x 18
- Kitchen: 11 x 12
- Dining Area: 12 x 12
- Utility Rm: 5 x 8
- Primary BR: 14 x 15
- Bath1: 10 x 15
- Bath3:
- Bath4: 4 x 8
- Other1: 12 x 12
Lower
- GreatRoom: 15 x 20
- BR 2: 12 x 15
- BR 3: 14 x 16
- Bath2: 8 x 12
- Study: 12 x 14
Basement
- Crawl Space-Poured Floor, Poured Concrete Foundation, Unfinished
Interior Features
- Heating/Cooling: Central, Forced Air, Propane Central, Forced Air, Propane
- Water Waste: Private
- Appliances Included: Dishwasher, Disposal, Dryer, Microwave, Range, Refrigerator, Washer, Water Filter, Water Softener-Owned
- Gazebo, In-Ground, Outdoor, Pickle Ball, Playground, Pool, Shared Driveway, Tennis Court(s)
- Misc Interior: Ceiling Fan(s), Deck, Detector, Main Floor Bathroom, Main Floor Bedroom, Master Bath, Pantry, Patio, Porch, Smoke, Sump Pump, Vaulted Ceiling(s), Walk-in Closet(s), Walk-in Shower
Building and Construction
- 2 Story
- Flooring: Carpeted, Ceramic Tile
- Roof: Asphalt
Land Features
- Waterfront/Access: N
| MLS Number | New Status | Previous Status | Activity Date | New List Price | Previous List Price | Sold Price | DOM |
| 141469 | Active | Mar 15 2024 1:08PM | $850,000 | 48 |
Community Homes Near 7135 Ida Red Rd
| Egg Harbor Real Estate | 54209 Real Estate |
|---|---|
| Egg Harbor Vacant Land Real Estate | 54209 Vacant Land Real Estate |
| Egg Harbor Foreclosures | 54209 Foreclosures |
| Egg Harbor Single-Family Homes | 54209 Single-Family Homes |
| Egg Harbor Condominiums |
The information which is contained on pages with property data is obtained from a number of different sources and which has not been independently verified or confirmed by the various real estate brokers and agents who have been and are involved in this transaction. If any particular measurement or data element is important or material to buyer, Buyer assumes all responsibility and liability to research, verify and confirm said data element and measurement. Shorewest Realtors is not making any warranties or representations concerning any of these properties. Shorewest Realtors shall not be held responsible for any discrepancy and will not be liable for any damages of any kind arising from the use of this site.
REALTOR *MLS* Equal Housing Opportunity


 Sign in
Sign in