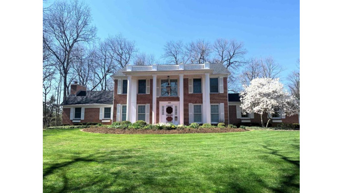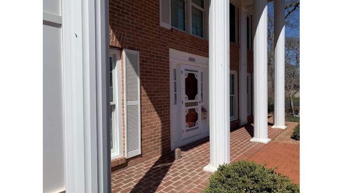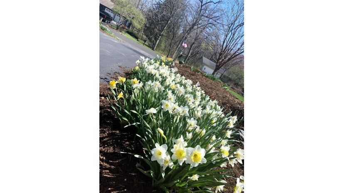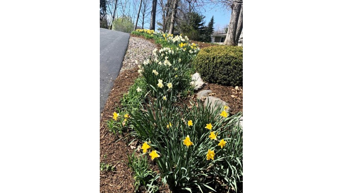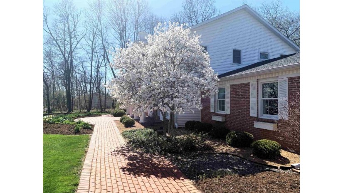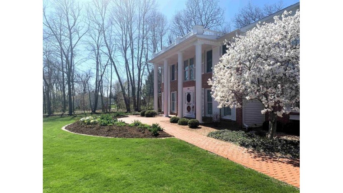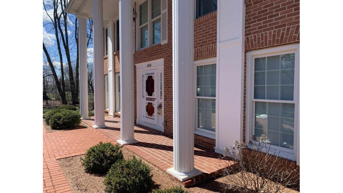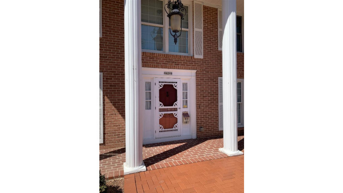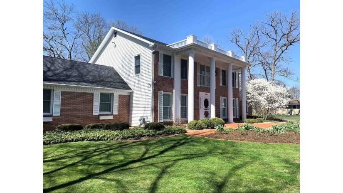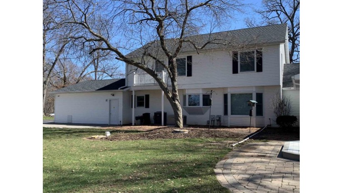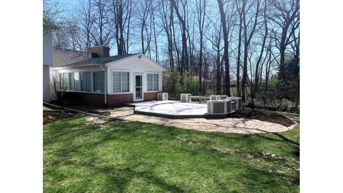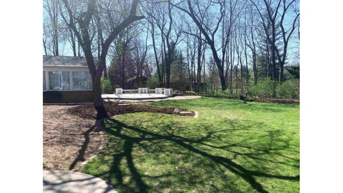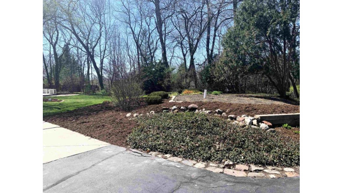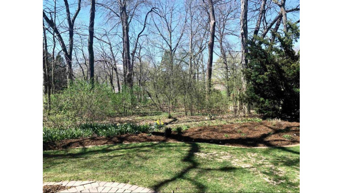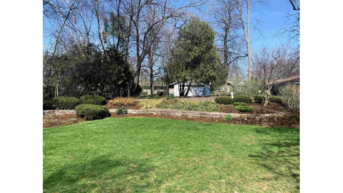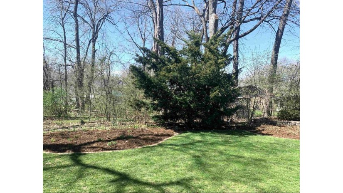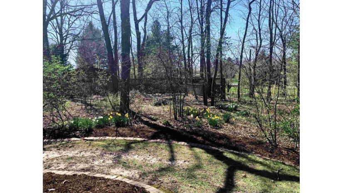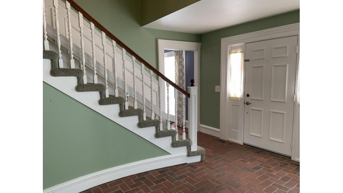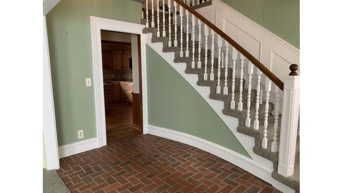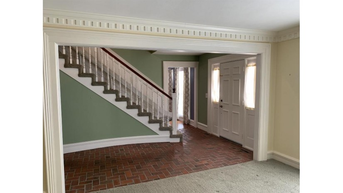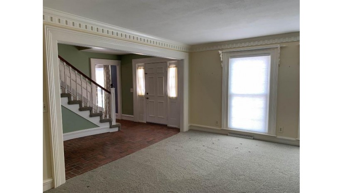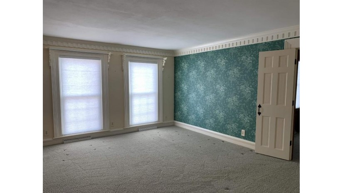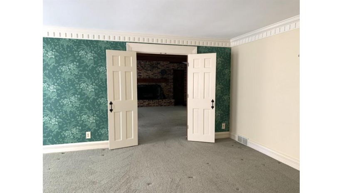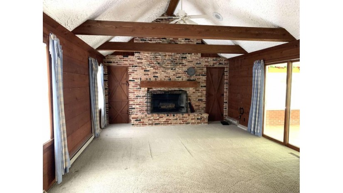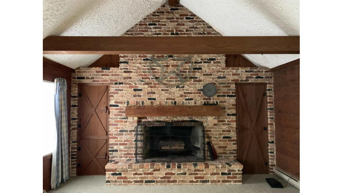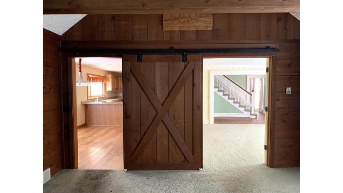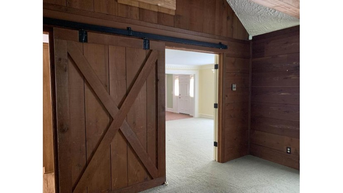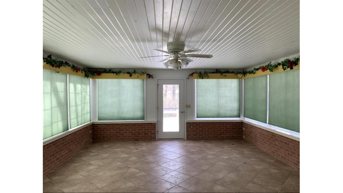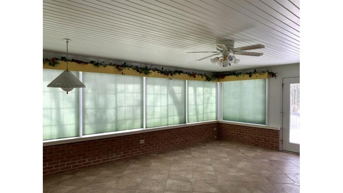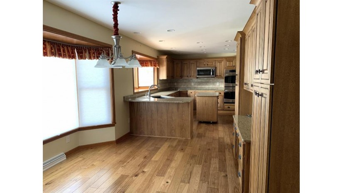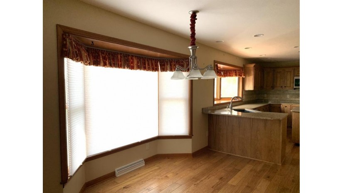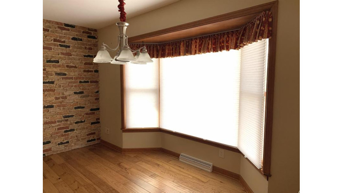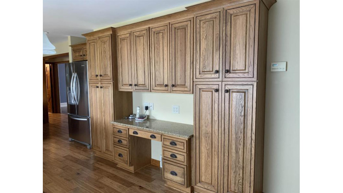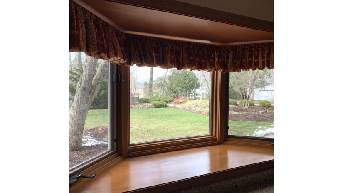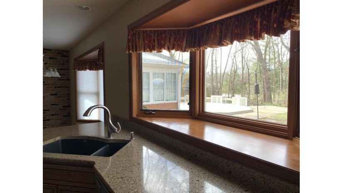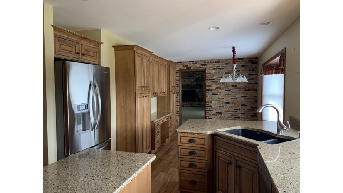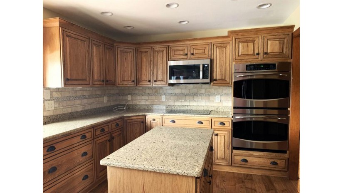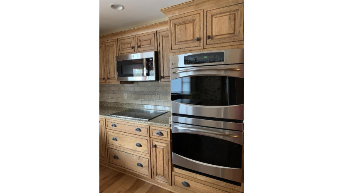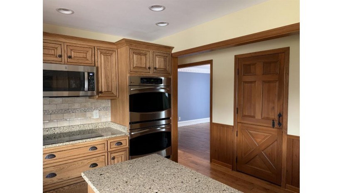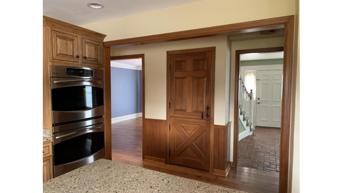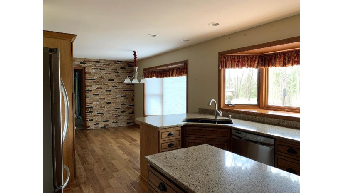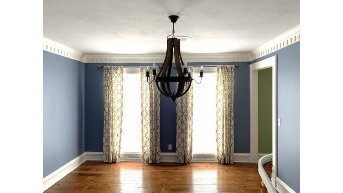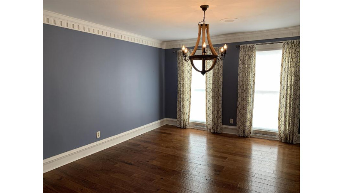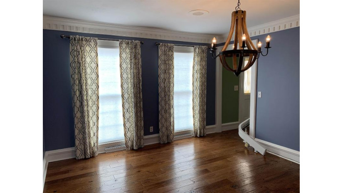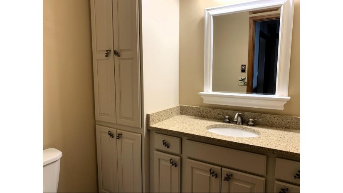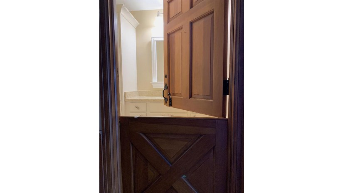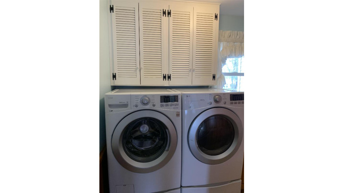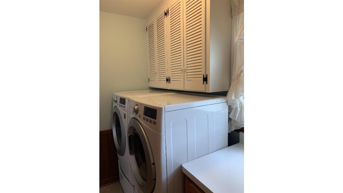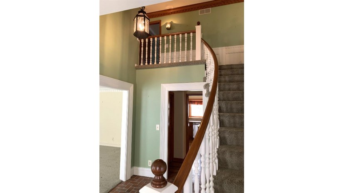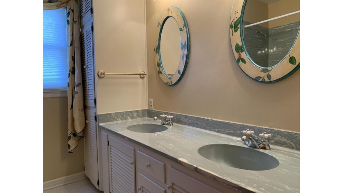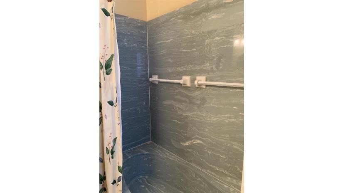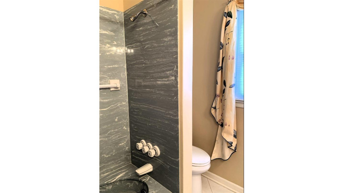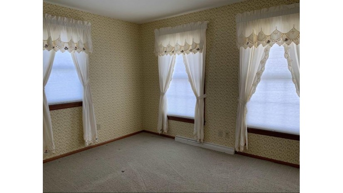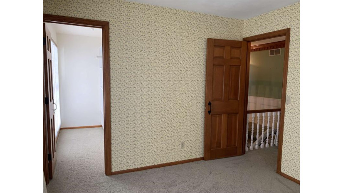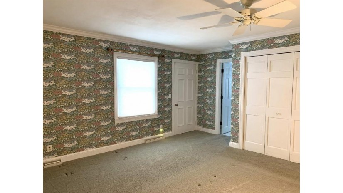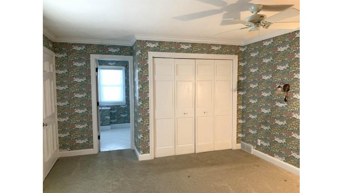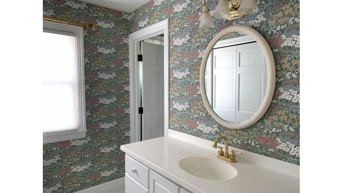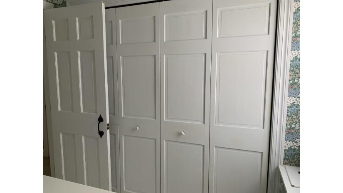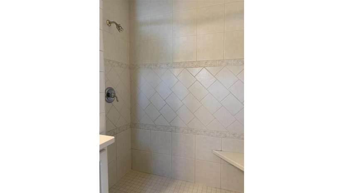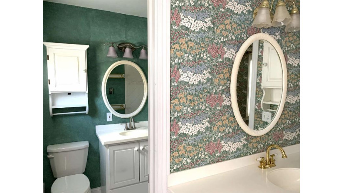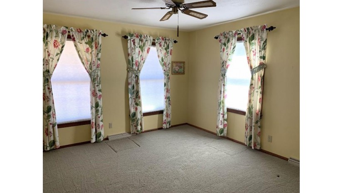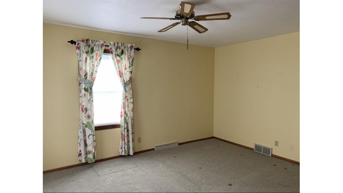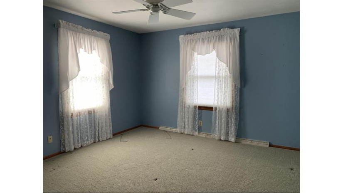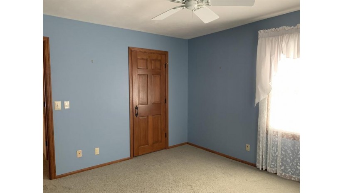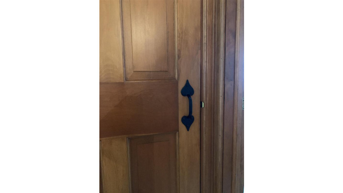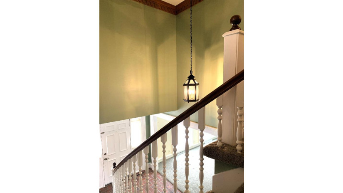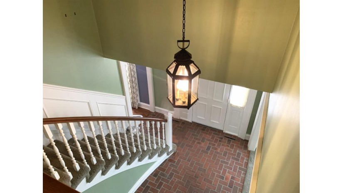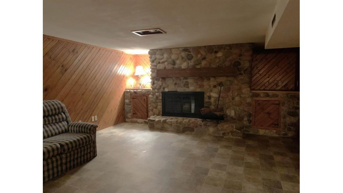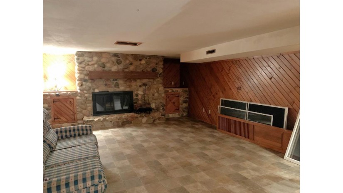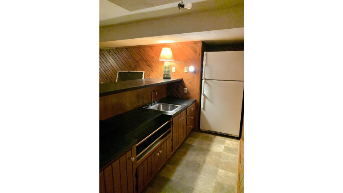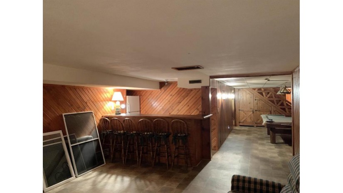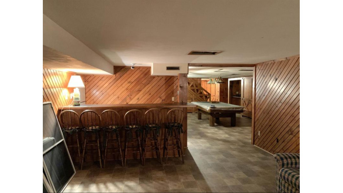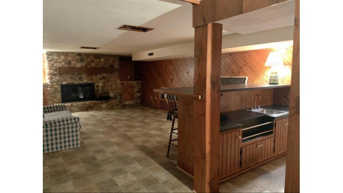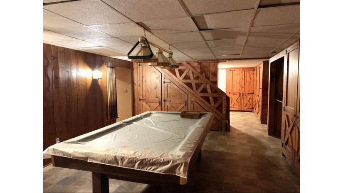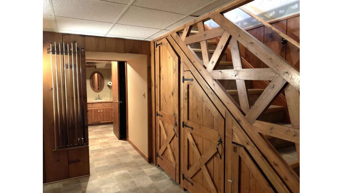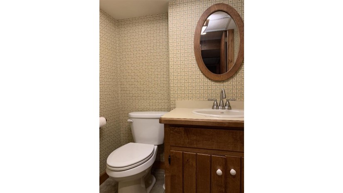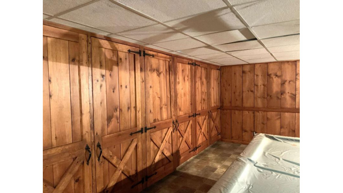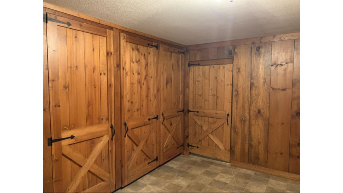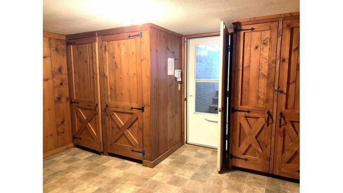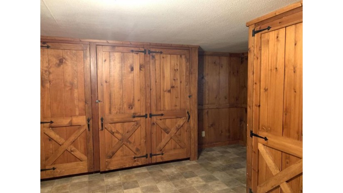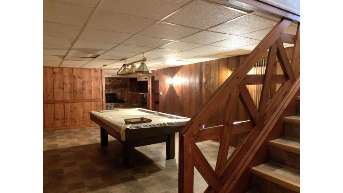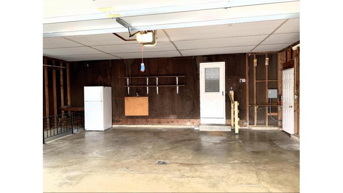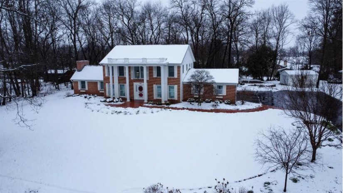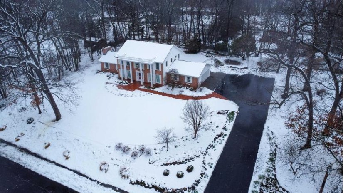N4269 Oak Grove Drive, Elba, WI 53925 $575,000
Features of N4269 Oak Grove Drive, Elba, WI 53925
WI > Dodge > Elba > N4269 Oak Grove Drive
- Residential Home
- Status: Active
- County: Dodge
- Bedrooms: 4
- Full Bathrooms: 2
- Half Bathrooms: 2
- Est. Square Footage: 2,930
- Acreage: 0.94
- Subdivision: Elba Heights
- Elementary School: Columbus
- Middle School: Columbus
- High School: Columbus
- Property Taxes: $5,360
- Property Tax Year: 2023
- MLS#: 1974334
- Listing Company: Starritt-Meister Realty, Llc
- Zip Code: 53925
Property Description for N4269 Oak Grove Drive, Elba, WI 53925
N4269 Oak Grove Drive, Elba, WI 53925 - In desirable Elba Heights, this grand 2-story Colonial sets elevated on nearly one acre! Daffodils adorn front landscape announcing Spring! Impeccably maintained, large 2-story foyer w/open stair leads to generously-sized UL BR's & 2 full BA. ML floorplan w/easy passage to LR, FR, kitchen, and formal DR. Stunning FR welcomes you w/beamed ceiling, built-ins, stone WB FP, and sliding door to lend privacy. FR allows access to spacious 3-season room and composite deck overlooking large private backyard. Remodeled kitchen offers updated cabinets, quartz countertops, SS appl, & loads of storage. ML laundry. Finished LL w/rec rm, WB FP, wet bar, room w/pool table incl, 1/2 BA, lg mudroom, abundance of storage, & access to 2 1/2-car garage. Newer furnace, 12'x18' storage shed, & Kohler generator.
Room Dimensions for N4269 Oak Grove Drive, Elba, WI 53925
Main
- Living Rm: 19.0 x 14.0
- Kitchen: 15.0 x 10.0
- Family Rm: 15.0 x 22.0
- Dining Area: 12.0 x 11.0
- Dining Area: 11.0 x 10.0
- Utility Rm: 6.0 x 5.0
- Foyer: 12.0 x 12.0
- Three-Season: 22.0 x 18.0
Upper
- Primary BR: 12.0 x 18.0
- BR 2: 12.0 x 13.0
- BR 3: 14.0 x 14.0
- BR 4: 12.0 x 10.0
Lower
- Other3: 21.0 x 12.0
- Other4: 21.0 x 13.0
Basement
- Full, Partially finished, Sump pump
Interior Features
- Heating/Cooling: Central air, Forced air
- Water Waste: Non-Municipal/Prvt dispos, Well
- Inclusions: Cooktop, Double Oven, Refrigerator, Dishwasher, Microwave, Washer/Dryer, Water Softener, Wet bar refrig, pool table, generator, All Window Coverings, Safe in Basement, Movable island in kitchen, Garage Refrig, Upright Freezer, File Cabinet, Couch, Bar Stools, Chest freezer
- Misc Interior: Air cleaner, At Least 1 tub, Dryer, Security system, Vaulted ceiling, Walk-in closet(s), Washer, Water softener inc, Wet bar
Building and Construction
- Colonial
- 2 story
- Rural-in subdivision
- Exterior: Patio, Storage building
- Construction Type: E
Land Features
- Waterfront/Access: N
| MLS Number | New Status | Previous Status | Activity Date | New List Price | Previous List Price | Sold Price | DOM |
| 1974334 | Apr 24 2024 10:46AM | $575,000 | $625,000 | 29 | |||
| 1974334 | Active | Apr 5 2024 9:46PM | $625,000 | 29 |
Community Homes Near N4269 Oak Grove Drive
| Elba Real Estate | 53925 Real Estate |
|---|---|
| Elba Vacant Land Real Estate | 53925 Vacant Land Real Estate |
| Elba Foreclosures | 53925 Foreclosures |
| Elba Single-Family Homes | 53925 Single-Family Homes |
| Elba Condominiums |
The information which is contained on pages with property data is obtained from a number of different sources and which has not been independently verified or confirmed by the various real estate brokers and agents who have been and are involved in this transaction. If any particular measurement or data element is important or material to buyer, Buyer assumes all responsibility and liability to research, verify and confirm said data element and measurement. Shorewest Realtors is not making any warranties or representations concerning any of these properties. Shorewest Realtors shall not be held responsible for any discrepancy and will not be liable for any damages of any kind arising from the use of this site.
REALTOR *MLS* Equal Housing Opportunity


 Sign in
Sign in