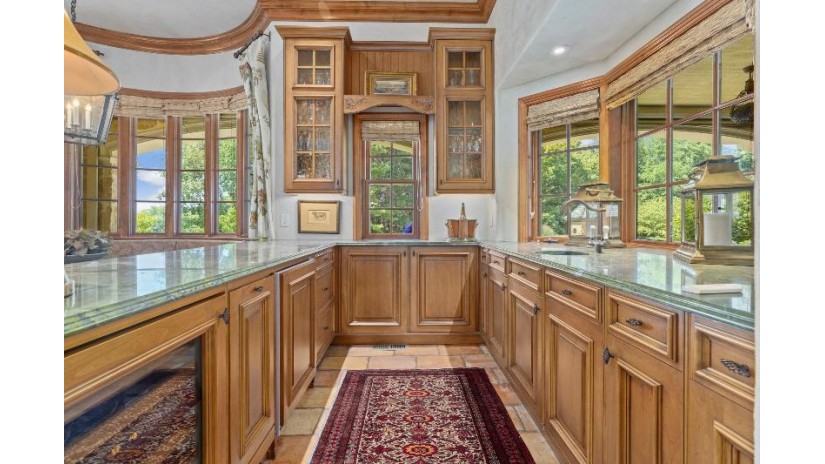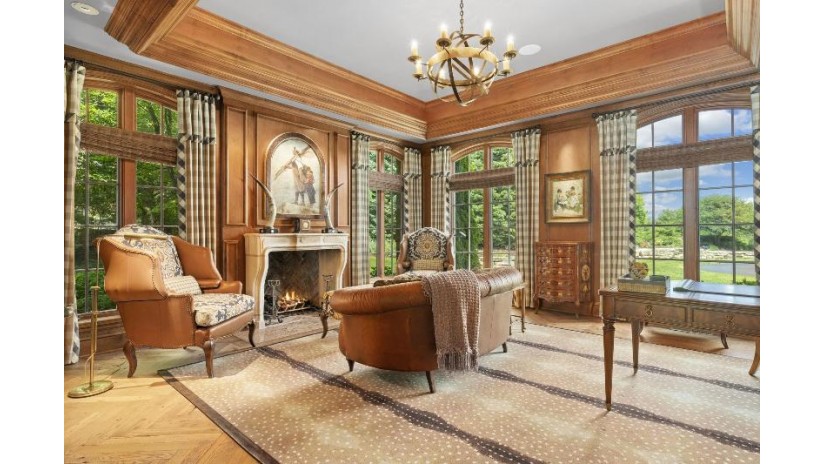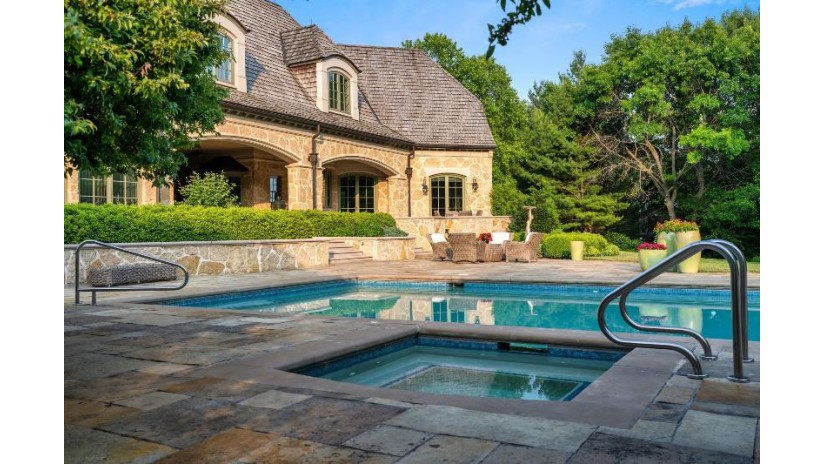4725 Sumac Road, Westport, WI 53562 $5,250,000
Features of 4725 Sumac Road, Westport, WI 53562
WI > Dane > Westport > 4725 Sumac Road
- Residential Home
- Status: Active
- County: Dane
- Bedrooms: 4
- Full Bathrooms: 4
- Half Bathrooms: 3
- Est. Square Footage: 9,088
- Acreage: 4.32
- Subdivision: Marshall Hill
- Elementary School: Heritage
- Middle School: Waunakee
- High School: Waunakee
- Property Taxes: $60,084
- Property Tax Year: 2023
- Access Type: Waterview-No frontage
- MLS#: 1959246
- Listing Company: Stark Company, Realtors - Off: 608-256-9011
- Zip Code: 53562
Property Description for 4725 Sumac Road, Westport, WI 53562
4725 Sumac Road, Westport, WI 53562 - Chateau on the Bay, this Fusch Architects designed, custom home is modeled after the magnificent country chateau estates of 16th & 17th Century France. Meticulously crafted with incredible attention to detail as evidenced in the period finishes both inside & out. Wrapped in stone, copper gutters & topped with peaked wood shake roof lines and dormers, the grand exterior is reminiscent of the Ile-de-France & Brittany regions of France. Noble entry doors are one of a kind, designed by Pallas Architectural Woodworks in alder wood & flanked by French Quarter natural gas lanterns by Bevolo. Elegant green exterior doors & hardware by the Ateliers Perrault Freres who have created doors for The Louvre in Paris. More than 4 verdant acres with gated drive surround you to provide the ultimate privacy.
Room Dimensions for 4725 Sumac Road, Westport, WI 53562
Main
- Living Rm: 23.0 x 21.0
- Kitchen: 22.0 x 11.0
- Family Rm: 29.0 x 24.0
- Dining Area: 17.0 x 16.0
- Dining Area: 25.0 x 23.0
- Utility Rm: 10.0 x 11.0
- Primary BR: 23.0 x 21.0
- Foyer: 17.0 x 17.0
- Den/Office: 17.0 x 17.0
Upper
- BR 2: 24.0 x 23.0
- BR 3: 22.0 x 20.0
- BR 4: 18.0 x 15.0
- Other4: 38.0 x 29.0
- Other3: 27.0 x 20.0
Basement
- 8'+ Ceiling, Partial, Poured concrete foundatn, Sump pump
Interior Features
- Heating/Cooling: Central air, Forced air, In Floor Radiant Heat, Multiple Heating Units, Zoned Heating
- Water Waste: Municipal sewer, Well
- Inclusions: 2 refrigerators, wine & mini-fridge, 2 dishwashers, 2 ovens, range, steamer, warming drawer, microwave, 4 garage door openers, pool equipment, generator, water softener, sump pump, garage heater, all window coverings, TVs and TV mounts, outdoor gas grill.
- Misc Interior: Air exchanger, At Least 1 tub, Cable available, Central vac, Dryer, Great room, Internet - Cable, Jetted bathtub, Security system, Vaulted ceiling, Walk-in closet(s), Washer, Water softener inc, Wet bar, Wood or sim. wood floor
Building and Construction
- Other
- 2 story
- Wooded
- Exterior: Electronic pet containmnt, Fenced Yard, Patio, Pool - in ground, Sprinkler system
- Construction Type: E
Land Features
- Water Features: Waterview-No frontage
- Waterfront/Access: N
| MLS Number | New Status | Previous Status | Activity Date | New List Price | Previous List Price | Sold Price | DOM |
| 1959246 | Jan 5 2024 4:46PM | $5,250,000 | $5,500,000 | 279 | |||
| 1959246 | Active | Delayed | Jul 27 2023 11:46AM | 279 | |||
| 1959246 | Delayed | Jul 6 2023 11:48AM | $5,500,000 | 279 |
Community Homes Near 4725 Sumac Road
| Westport Real Estate | 53562 Real Estate |
|---|---|
| Westport Vacant Land Real Estate | 53562 Vacant Land Real Estate |
| Westport Foreclosures | 53562 Foreclosures |
| Westport Single-Family Homes | 53562 Single-Family Homes |
| Westport Condominiums |
The information which is contained on pages with property data is obtained from a number of different sources and which has not been independently verified or confirmed by the various real estate brokers and agents who have been and are involved in this transaction. If any particular measurement or data element is important or material to buyer, Buyer assumes all responsibility and liability to research, verify and confirm said data element and measurement. Shorewest Realtors is not making any warranties or representations concerning any of these properties. Shorewest Realtors shall not be held responsible for any discrepancy and will not be liable for any damages of any kind arising from the use of this site.
REALTOR *MLS* Equal Housing Opportunity


 Sign in
Sign in








































































































































































