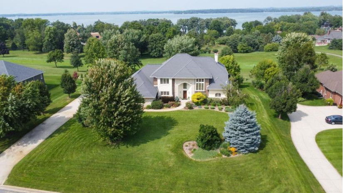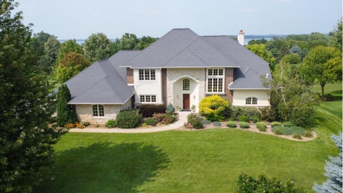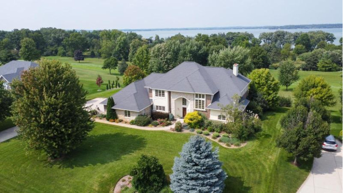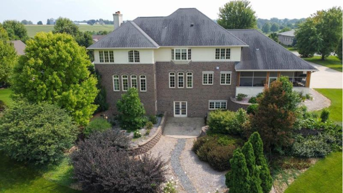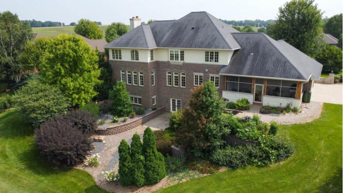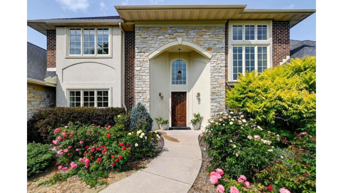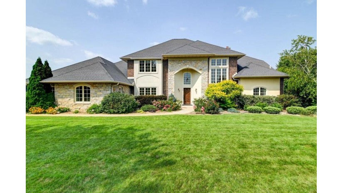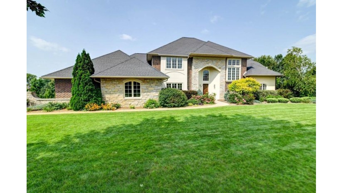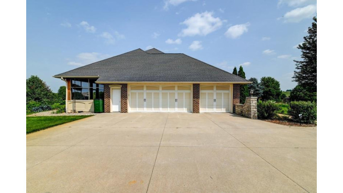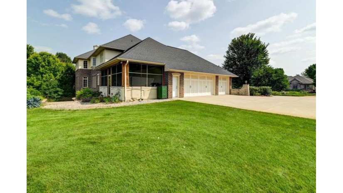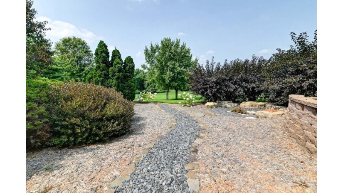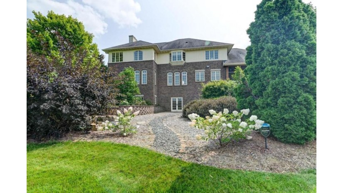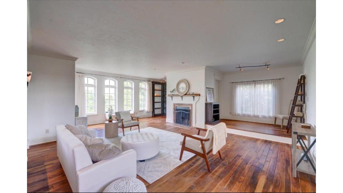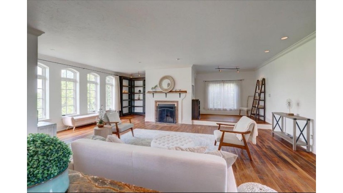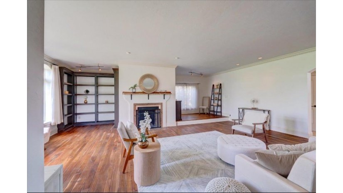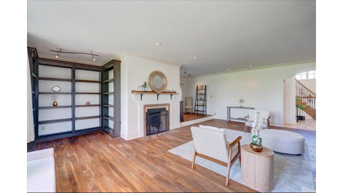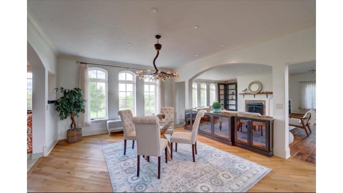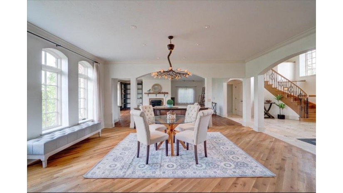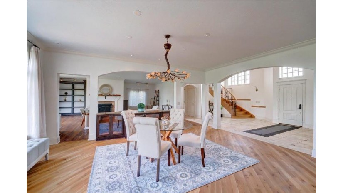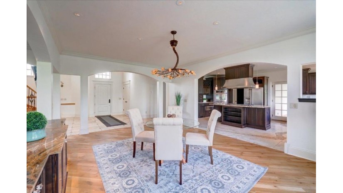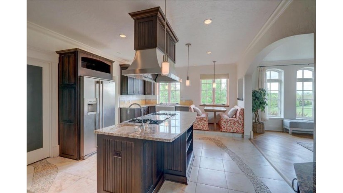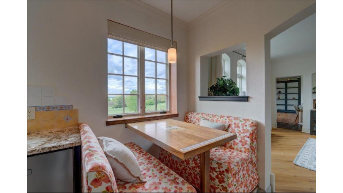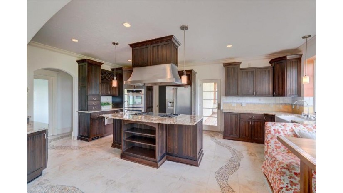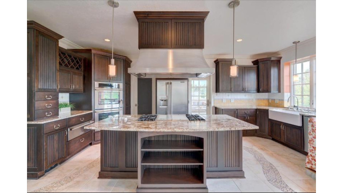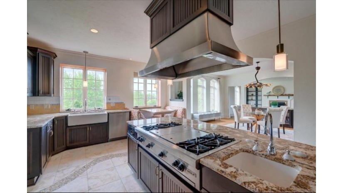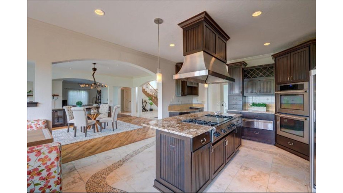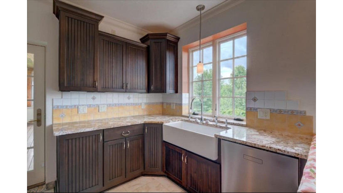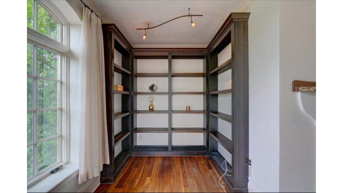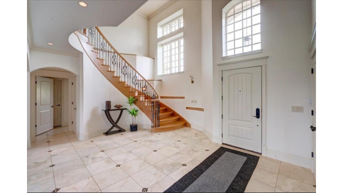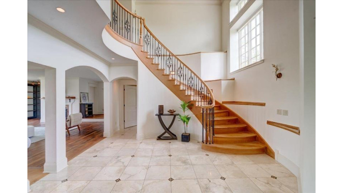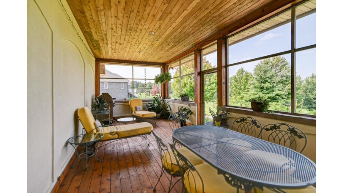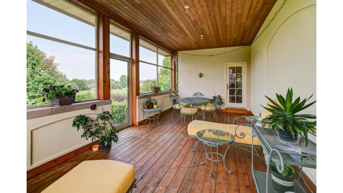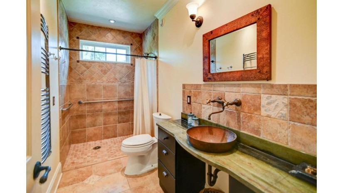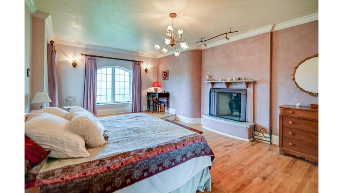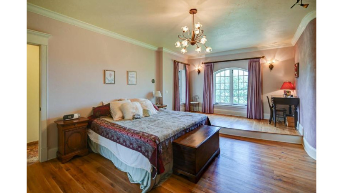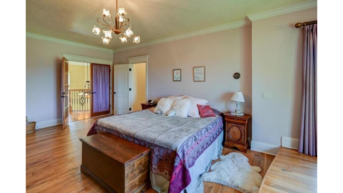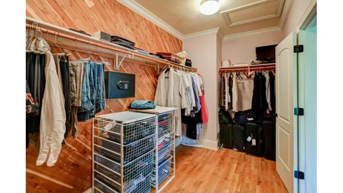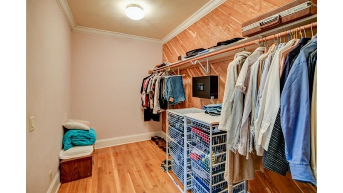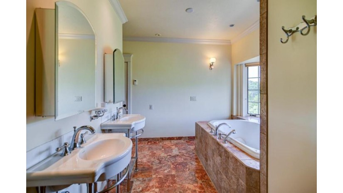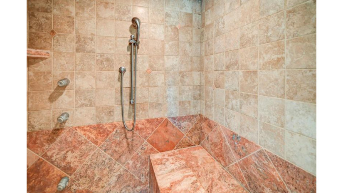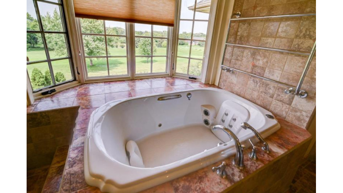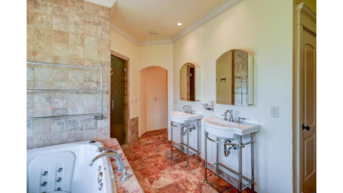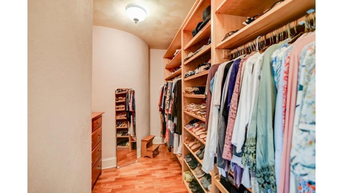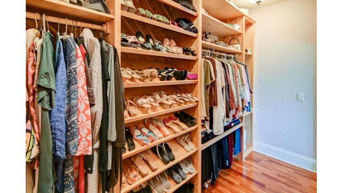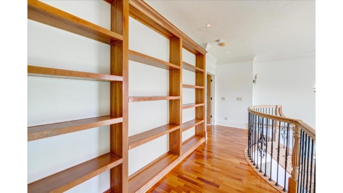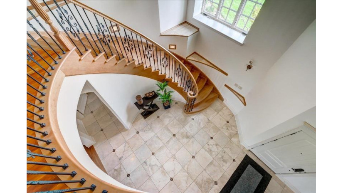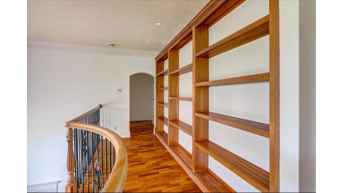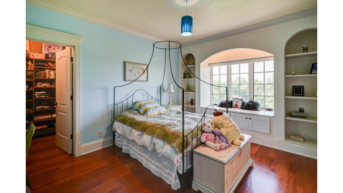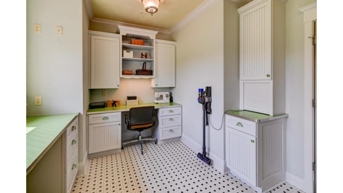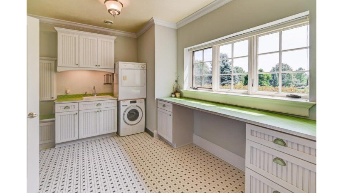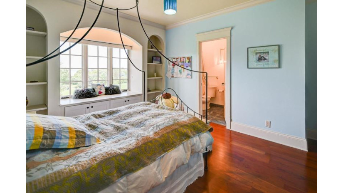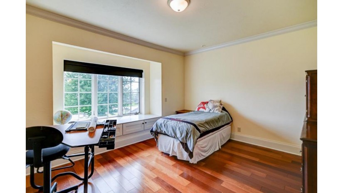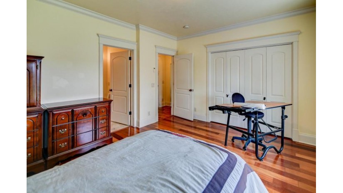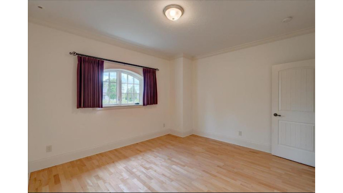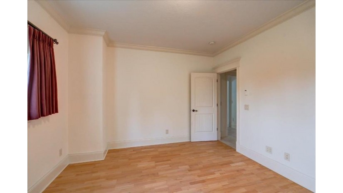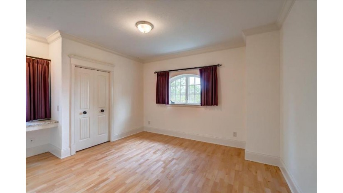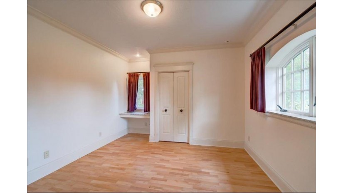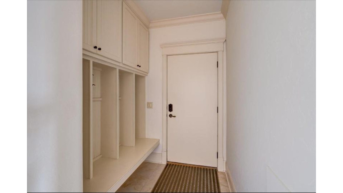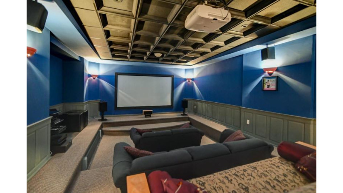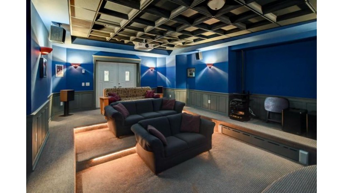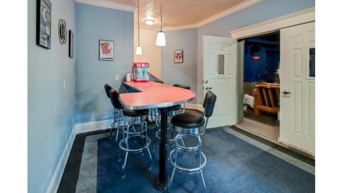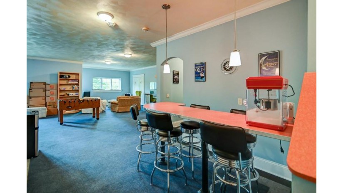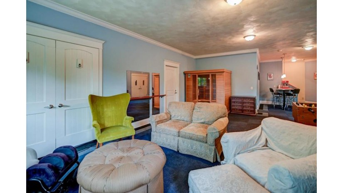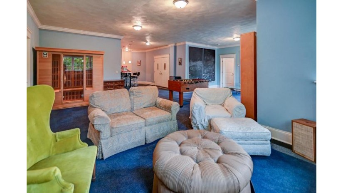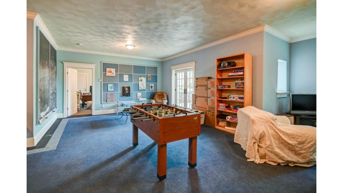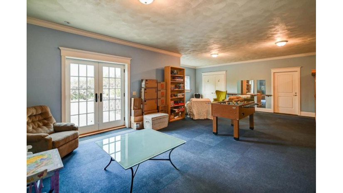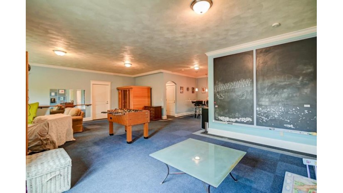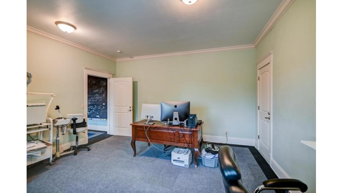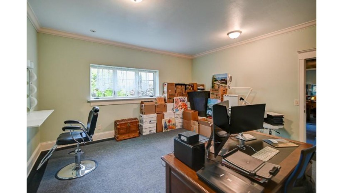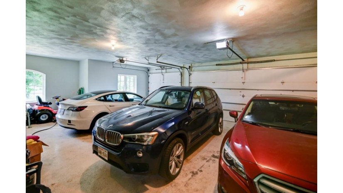3002 Linnerud Drive, Pleasant Springs, WI 53589 $1,400,000
Features of 3002 Linnerud Drive, Pleasant Springs, WI 53589
WI > Dane > Pleasant Springs > 3002 Linnerud Drive
- Residential Home
- Status: Active
- County: Dane
- Bedrooms: 5
- Full Bathrooms: 5
- Est. Square Footage: 5,446
- Acreage: 0.7
- Subdivision: Greenbriar Estates
- Elementary School: Sandhill
- Middle School: River Bluff
- High School: Stoughton
- Property Taxes: $10,983
- Property Tax Year: 2022
- MLS#: 1963064
- Listing Company: First Weber Inc - [email protected]
- Zip Code: 53589
Property Description for 3002 Linnerud Drive, Pleasant Springs, WI 53589
3002 Linnerud Drive, Pleasant Springs, WI 53589 - If you are looking for an Impeccable blend of Tuscan and French influences located on the 16th fairway with lake view of Lake Kegonsa, this custom designed home offers just that. Open main floor plan, designed and decorated to be flexible yet cozy with Rumford fireplace. Primary bedroom suite features a spa bathroom with huge walk-in closets, second Rumford fireplace. Built in bookcases, china cabinets, window seats throughout plus an ADA compliant main floor guest suite. Acoustically engineered and soundproof theater. Swedish engineered wood floors, Marvin windows energy recovery ventilators. Oversized 3-car, insulated & heated garage. Mature landscaping plus a walkout patio & fire pit. Inviting screen porch with a grill gas connection make the warm months feel like vacation.
Room Dimensions for 3002 Linnerud Drive, Pleasant Springs, WI 53589
Main
- Living Rm: 22.0 x 24.0
- Kitchen: 19.0 x 14.0
- Dining Area: 14.0 x 19.0
- Utility Rm: 10.0 x 16.0
- BR 4: 13.0 x 12.0
- Other3: 11.0 x 24.0
Upper
- Primary BR: 13.0 x 22.0
- BR 2: 12.0 x 11.0
- BR 3: 13.0 x 15.0
Lower
- BR 5: 15.0 x 15.0
- Theater: 16.0 x 24.0
- Rec Room: 25.0 x 30.0
Basement
- Full, Partially finished, Poured concrete foundatn
Interior Features
- Heating/Cooling: Central air, In Floor Radiant Heat, Radiant
- Water Waste: Municipal sewer, Well
- Inclusions: Refrigerator, Dishwasher, Range, Oven, RO Water System, Warming Drawer, Washer, Dryer, Theatre Electronics and Screen, TV Brackets, SimpliSafe Alarm System, Breakfast Booth Table and Benches, Murphy bed in LL, Toilet Washlet
- Misc Interior: At Least 1 tub, Cable available, Dryer, Great room, Internet - Cable, Security system, Vaulted ceiling, Walk-in closet(s), Washer, Wood or sim. wood floor
Building and Construction
- Contemporary
- 2 story
- On golf course, Wooded
- Exterior: Patio
- Construction Type: E
Land Features
- Waterfront/Access: N
| MLS Number | New Status | Previous Status | Activity Date | New List Price | Previous List Price | Sold Price | DOM |
| 1963064 | Mar 15 2024 11:46AM | $1,400,000 | $1,500,000 | 199 | |||
| 1963064 | Active | Delayed | Oct 11 2023 8:45AM | 199 | |||
| 1963064 | Delayed | Aug 31 2023 11:47AM | $1,500,000 | 199 |
Community Homes Near 3002 Linnerud Drive
| Pleasant Springs Real Estate | 53589 Real Estate |
|---|---|
| Pleasant Springs Vacant Land Real Estate | 53589 Vacant Land Real Estate |
| Pleasant Springs Foreclosures | 53589 Foreclosures |
| Pleasant Springs Single-Family Homes | 53589 Single-Family Homes |
| Pleasant Springs Condominiums |
The information which is contained on pages with property data is obtained from a number of different sources and which has not been independently verified or confirmed by the various real estate brokers and agents who have been and are involved in this transaction. If any particular measurement or data element is important or material to buyer, Buyer assumes all responsibility and liability to research, verify and confirm said data element and measurement. Shorewest Realtors is not making any warranties or representations concerning any of these properties. Shorewest Realtors shall not be held responsible for any discrepancy and will not be liable for any damages of any kind arising from the use of this site.
REALTOR *MLS* Equal Housing Opportunity


 Sign in
Sign in