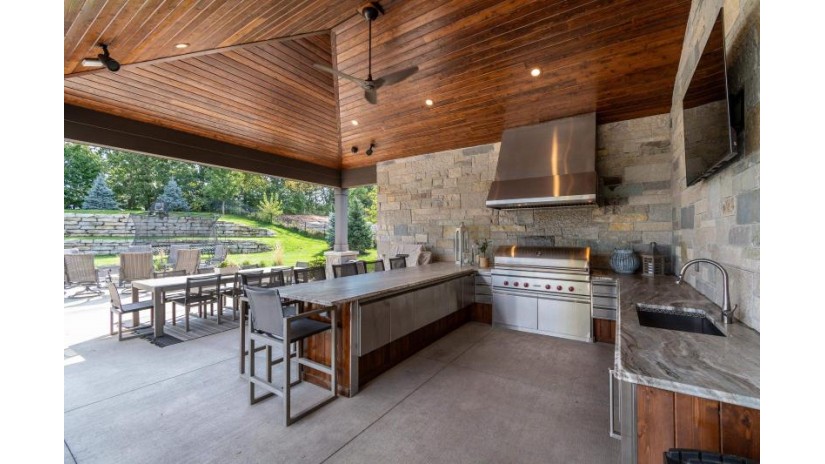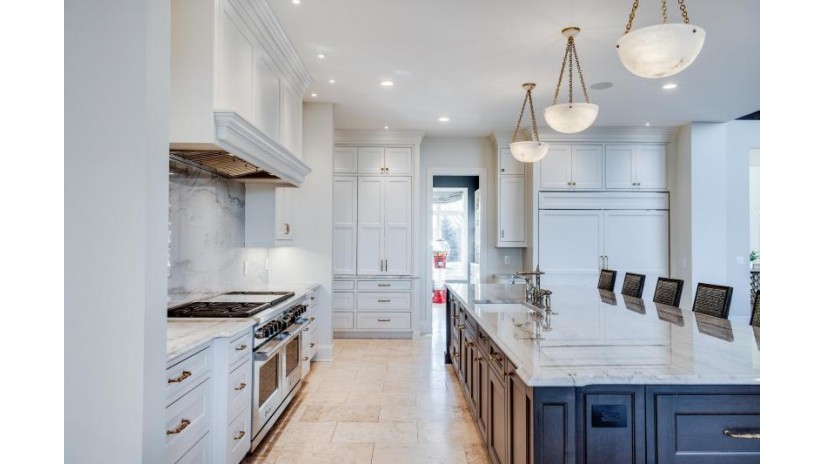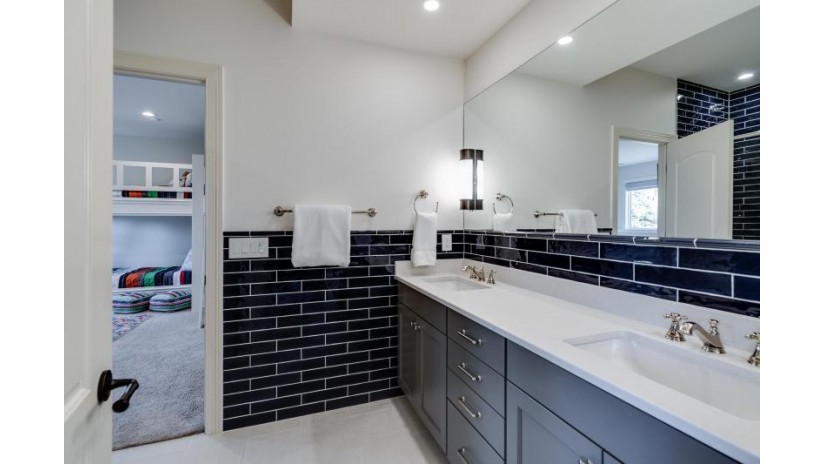9809 Trappers Trail, Madison, WI 53562 $4,750,000
Features of 9809 Trappers Trail, Madison, WI 53562
WI > Dane > Madison > 9809 Trappers Trail
- Residential Home
- Status: Active
- County: Dane
- Bedrooms: 7
- Full Bathrooms: 7
- Half Bathrooms: 2
- Est. Square Footage: 11,292
- Acreage: 1.4
- Subdivision: Blackhawk
- Elementary School: Pope Farm
- Middle School: Kromrey
- High School: Middleton
- Property Taxes: $31,744
- Property Tax Year: 2023
- MLS#: 1974648
- Listing Company: Sprinkman Real Estate
- Zip Code: 53562
Property Description for 9809 Trappers Trail, Madison, WI 53562
9809 Trappers Trail, Madison, WI 53562 - This luxury home exudes elegance+sophistication w/over 15,000 sq ft under roof. Exterior boasts timeless architecture, w/manicured landscaping framing grand entrance. Spacious living areas adorned w/high ceilings, beautiful crown molding + custom built-ins & designer finishes. Chef's kitchen features top-of-the-line appliances, custom cabinetry & natural stone countertops. Primary suite offers a private sanctuary, complete w/lavish ensuite bath + expansive walk-in closet.Entertain guests w/home theater, full bar, wine cellar, + outdoor patio w/firepit, outdoor kitchen + oasis pool & built-in hot tub. Finished 5+ car heated garage. Every detail meticulously crafted, this home epitomizes modern luxury living in Middleton's premier enclave. See docs for list of more features.
Room Dimensions for 9809 Trappers Trail, Madison, WI 53562
Main
- Living Rm: 24.0 x 31.0
- Kitchen: 19.0 x 21.0
- Dining Area: 19.0 x 17.0
- Utility Rm: 15.0 x 13.0
- Rec Room: 19.0 x 17.0
- Den/Office: 15.0 x 13.0
- Other4: 16.0 x 19.0
Upper
- Primary BR: 21.0 x 17.0
- BR 2: 12.0 x 13.0
- BR 3: 12.0 x 13.0
- BR 4: 13.0 x 18.0
- BR 5: 15.0 x 13.0
Lower
- Family Rm: 25.0 x 37.0
- Other3: 17.0 x 27.0
Basement
- 8'+ Ceiling, Full, Partially finished, Poured concrete foundatn, Sump pump
Interior Features
- Heating/Cooling: Central air, Forced air, In Floor Radiant Heat, Multiple Heating Units, Zoned Heating
- Water Waste: Municipal sewer, Municipal water
- Inclusions: fridges + fridge drawers, ice maker, ovens/range, microwaves, dishwashers, theater equipment, A/V, Control4 & security equipment, window coverings, basement shelving, garage shelving/cabinets, grill & outdoor appliances, pool & hot tub components - cont'd in b2b remarks....
- Misc Interior: At Least 1 tub, Cable available, Central vac, Dryer, Great room, Hot tub, Other smart features, Security system, Smart doorbell, Smart garage door opener, Smart security cameras, Smart thermostat, Steam Shower, Vaulted ceiling, Walk-in closet(s), Washer, Water softener inc, Wet bar, Wood or sim. wood floor
Building and Construction
- Contemporary, Other
- 2 story
- Exterior: Fenced Yard, Patio, Pool - in ground, Sprinkler system
- Construction Type: E
Land Features
- Waterfront/Access: N
| MLS Number | New Status | Previous Status | Activity Date | New List Price | Previous List Price | Sold Price | DOM |
| 1974648 | Active | Delayed | Apr 18 2024 2:46PM | 16 | |||
| 1974648 | Delayed | Apr 11 2024 10:47AM | $4,750,000 | 16 |
Community Homes Near 9809 Trappers Trail
| Madison Real Estate | 53562 Real Estate |
|---|---|
| Madison Vacant Land Real Estate | 53562 Vacant Land Real Estate |
| Madison Foreclosures | 53562 Foreclosures |
| Madison Single-Family Homes | 53562 Single-Family Homes |
| Madison Condominiums |
The information which is contained on pages with property data is obtained from a number of different sources and which has not been independently verified or confirmed by the various real estate brokers and agents who have been and are involved in this transaction. If any particular measurement or data element is important or material to buyer, Buyer assumes all responsibility and liability to research, verify and confirm said data element and measurement. Shorewest Realtors is not making any warranties or representations concerning any of these properties. Shorewest Realtors shall not be held responsible for any discrepancy and will not be liable for any damages of any kind arising from the use of this site.
REALTOR *MLS* Equal Housing Opportunity


 Sign in
Sign in




















































































































































































