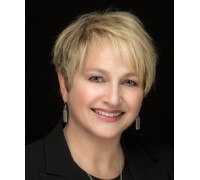106 Pine Ridge Trail, Madison, WI 53717 Sold for $433,000 on 05/01/2024
Features of 106 Pine Ridge Trail, Madison, WI 53717
WI > Dane > Madison > 106 Pine Ridge Trail
- Condominiums
- Status: Sold
- County: Dane
- Bedrooms: 3
- Full Bathrooms: 2
- Half Bathrooms: 1
- Est. Square Footage: 2,235
- Acreage: 0.0
- Elementary School: Muir
- Middle School: Jefferson
- High School: Memorial
- Property Taxes: $6,492
- Property Tax Year: 2023
- MLS#: 1973157
- Listing Company: Restaino & Associates Era Powered - Pref: 608-576-7217
- Zip Code: 53717
- Number of Units: 2
Property Description for 106 Pine Ridge Trail, Madison, WI 53717
106 Pine Ridge Trail, Madison, WI 53717 - This Tamarack condo offers privacy plus great views. Hardwood floors, all newer windows, patio door and front door with glass storm. Kitchen remodeled with granite countertops, stainless steel appliances, and maple cabinets. Gas fireplace with Heat N Glo insert. Epoxy garage floor. Built-in furniture in office stays on second floor. Tamarack has a large sized swimming pool, tennis/pickleball courts, walking paths, and clubhouse. We are close to restaurants, shopping (West Towne) and health clinics. All wood floors on first and second floors.
Room Dimensions for 106 Pine Ridge Trail, Madison, WI 53717
Main
- Living Rm: 15.0 x 18.0
- Kitchen: 10.0 x 11.0
- Dining Area: 10.0 x 15.0
- Dining Area: 9.0 x 10.0
Upper
- Primary BR: 12.0 x 17.0
- BR 2: 15.0 x 14.0
- BR 3: 9.0 x 14.0
Lower
- Family Rm: 14.0 x 24.0
- Utility Rm: 0.0 x 0.0
- Den/Office: 10.0 x 14.0
Basement
- Full, Partially finished, Poured concrete foundatn
Interior Features
- Heating/Cooling: Central air, Forced air
- Water Waste: Municipal sewer, Municipal water
- Inclusions: water softener, washer and dryer, water heater, all window coverings, conviction heater in master bedroom, dishwasher, microwave, refrigerator, range/oven,
- Clubhouse, Common Green Space, Outdoor Pool, Tennis court, Walking trail(s)
- Misc Interior: At Least 1 tub, Cable/Satellite Available, Dryer, Internet - DSL, Walk-in closet(s), Washer, Water softener included, Wood or sim. wood floors
Building and Construction
- End Unit, Not a condo (Single Fam), Shared Wall/Half duplex, Townhouse-2 Story
- Exterior: Deck/Balcony, Private Entry, Wooded lot
- Construction Type: E
Land Features
- Waterfront/Access: N
| MLS Number | New Status | Previous Status | Activity Date | New List Price | Previous List Price | Sold Price | DOM |
| 1973157 | Sold | Offer-No Show | May 1 2024 12:00AM | $433,000 | 4 | ||
| 1973157 | Sold | Offer-No Show | May 1 2024 12:00AM | $433,000 | 4 | ||
| 1973157 | Offer-No Show | Active | Apr 7 2024 1:46PM | 4 | |||
| 1973157 | Active | Delayed | Apr 4 2024 10:47AM | 4 | |||
| 1973157 | Delayed | Mar 19 2024 1:47PM | $430,000 | 4 |
Community Homes Near 106 Pine Ridge Trail
| Madison Real Estate | 53717 Real Estate |
|---|---|
| Madison Vacant Land Real Estate | 53717 Vacant Land Real Estate |
| Madison Foreclosures | 53717 Foreclosures |
| Madison Single-Family Homes | 53717 Single-Family Homes |
| Madison Condominiums |
The information which is contained on pages with property data is obtained from a number of different sources and which has not been independently verified or confirmed by the various real estate brokers and agents who have been and are involved in this transaction. If any particular measurement or data element is important or material to buyer, Buyer assumes all responsibility and liability to research, verify and confirm said data element and measurement. Shorewest Realtors is not making any warranties or representations concerning any of these properties. Shorewest Realtors shall not be held responsible for any discrepancy and will not be liable for any damages of any kind arising from the use of this site.
REALTOR *MLS* Equal Housing Opportunity


 Sign in
Sign in


