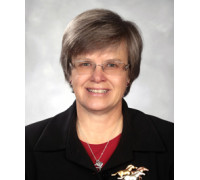2718 Leo Mary Street, Fitchburg, WI 53711 Sold for $675,000 on 04/16/2024
Features of 2718 Leo Mary Street, Fitchburg, WI 53711
WI > Dane > Fitchburg > 2718 Leo Mary Street
- Residential Home
- Status: Sold
- County: Dane
- Bedrooms: 4
- Full Bathrooms: 2
- Half Bathrooms: 1
- Est. Square Footage: 2,808
- Acreage: 0.23
- Subdivision: Stoner Prairie
- Elementary School: Stoner Prairie
- Middle School: Savanna Oaks
- High School: Verona
- Property Taxes: $2,396
- Property Tax Year: 2022
- MLS#: 1971243
- Listing Company: Realty Executives Cooper Spransy - [email protected]
- Zip Code: 53711
Property Description for 2718 Leo Mary Street, Fitchburg, WI 53711
2718 Leo Mary Street, Fitchburg, WI 53711 - You'll love this brand new 2-story with Verona Schools! LVP floors greet you, and bring you past large office/flex room, into spacious open living room! Enjoy natural light pouring in from large windows throughout home, as well as taller ceilings. Living room is anchored by stone surround fireplace, and leads into dining area and gorgeous kitchen! Kitchen features walk-in pantry, quartz counters, and large island w/ bar seating. Main level is complete with mudroom off garage entry, and 1/2 bath- both make daily living a breeze. Unique upstairs layout gives way for open lounge/family room, as well as 4 bright bedrooms! Primary suite has attached bath w/ tiled, glass shower and walk-in closet. Exposed lower level is ready to be finished for even more space! Check out the 3D tour!
Room Dimensions for 2718 Leo Mary Street, Fitchburg, WI 53711
Main
- Living Rm: 19.0 x 17.0
- Kitchen: 12.0 x 12.0
- Dining Area: 12.0 x 10.0
- Mud Room: 8.0 x 7.0
- Den/Office: 14.0 x 10.0
Upper
- Family Rm: 15.0 x 14.0
- Utility Rm: 8.0 x 8.0
- Primary BR: 17.0 x 15.0
- BR 2: 12.0 x 12.0
- BR 3: 12.0 x 12.0
- BR 4: 12.0 x 12.0
Basement
- 8'+ Ceiling, Full, Full Size Windows/Exposed, Poured concrete foundatn, Stubbed for Bathroom, Sump pump
Interior Features
- Heating/Cooling: Central air, Forced air
- Water Waste: Municipal sewer, Municipal water
- Inclusions: Range/Cook top, Microwave/Oven Combo, Dishwasher
- Misc Interior: At Least 1 tub, Cable available, Internet - Cable, Internet- Fiber available, Walk-in closet(s), Wood or sim. wood floor
Building and Construction
- Prairie/Craftsman
- 2 story, New/Never occupied
- Construction Type: N
Land Features
- Waterfront/Access: N
| MLS Number | New Status | Previous Status | Activity Date | New List Price | Previous List Price | Sold Price | DOM |
| 1971243 | Sold | Offer-No Show | Apr 16 2024 12:00AM | $675,000 | 10 | ||
| 1971243 | Sold | Offer-No Show | Apr 16 2024 12:00AM | $675,000 | 10 | ||
| 1971243 | Offer-No Show | Active | Feb 26 2024 7:46PM | 10 | |||
| 1971243 | Active | Feb 17 2024 4:46PM | $687,990 | 10 | |||
| 1964718 | Expired | Offer-Show | 96 | ||||
| 1964718 | Offer-Show | Active | Dec 21 2023 3:46PM | 96 | |||
| 1964718 | Nov 21 2023 3:46PM | $687,990 | $669,990 | 96 | |||
| 1964718 | Oct 11 2023 2:46PM | $669,990 | $679,990 | 96 | |||
| 1964718 | Active | Sep 27 2023 11:46AM | $679,990 | 96 |
Community Homes Near 2718 Leo Mary Street
| Fitchburg Real Estate | 53711 Real Estate |
|---|---|
| Fitchburg Vacant Land Real Estate | 53711 Vacant Land Real Estate |
| Fitchburg Foreclosures | 53711 Foreclosures |
| Fitchburg Single-Family Homes | 53711 Single-Family Homes |
| Fitchburg Condominiums |
The information which is contained on pages with property data is obtained from a number of different sources and which has not been independently verified or confirmed by the various real estate brokers and agents who have been and are involved in this transaction. If any particular measurement or data element is important or material to buyer, Buyer assumes all responsibility and liability to research, verify and confirm said data element and measurement. Shorewest Realtors is not making any warranties or representations concerning any of these properties. Shorewest Realtors shall not be held responsible for any discrepancy and will not be liable for any damages of any kind arising from the use of this site.
REALTOR *MLS* Equal Housing Opportunity


 Sign in
Sign in


