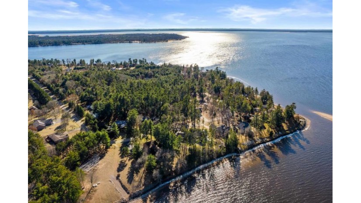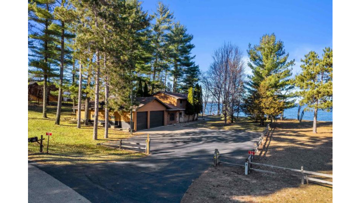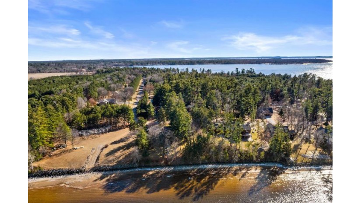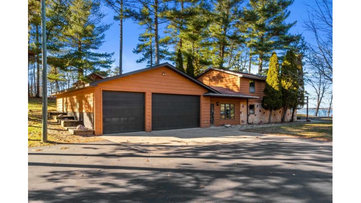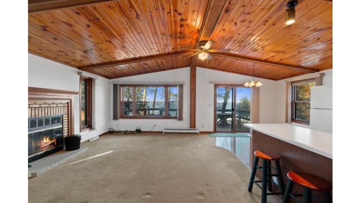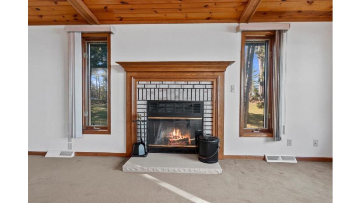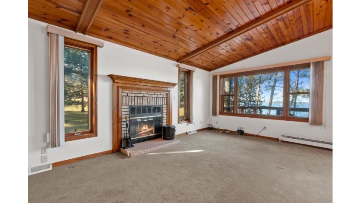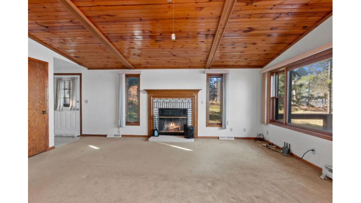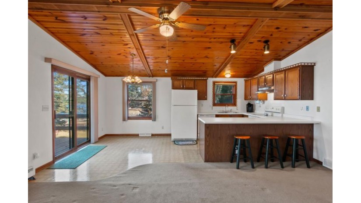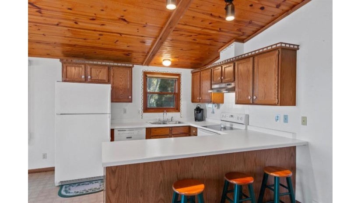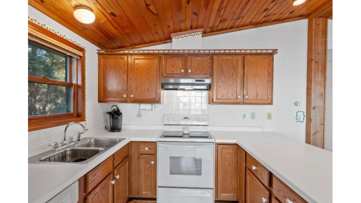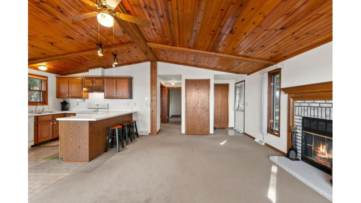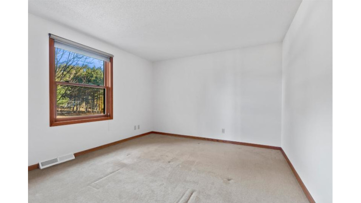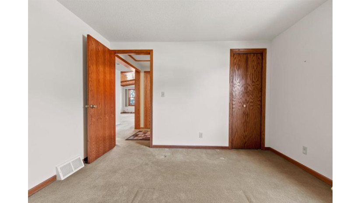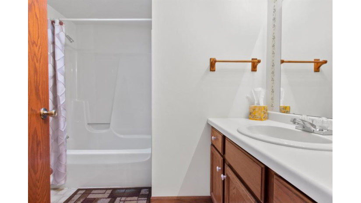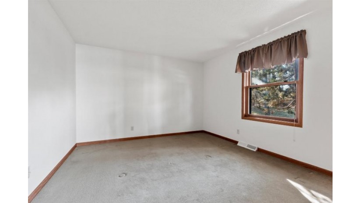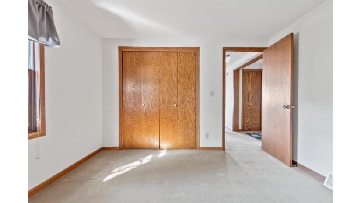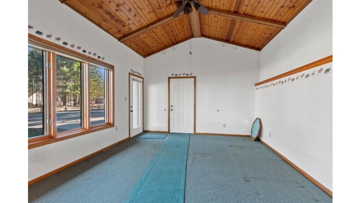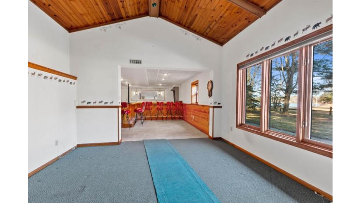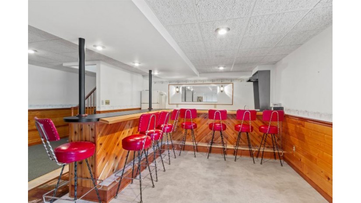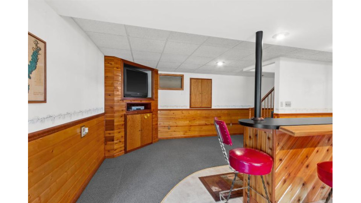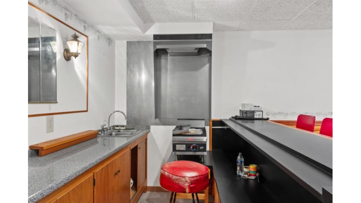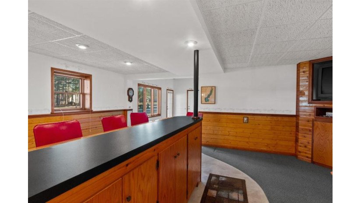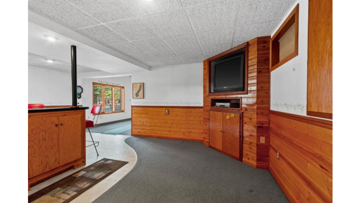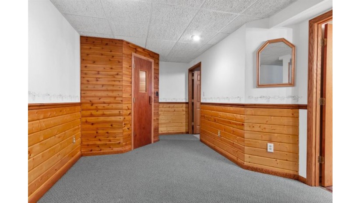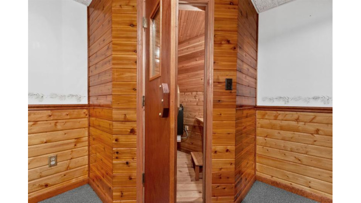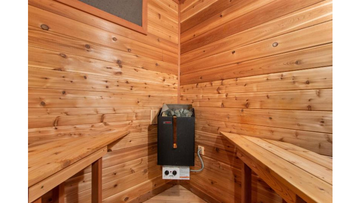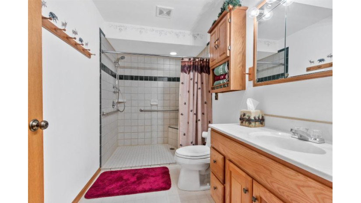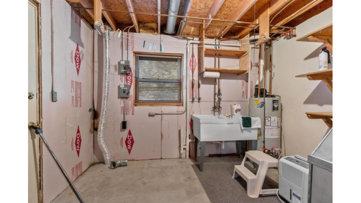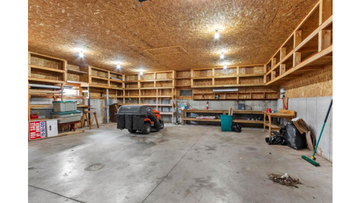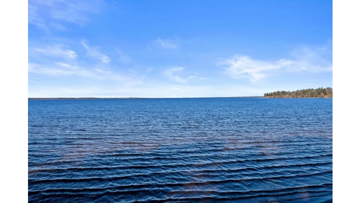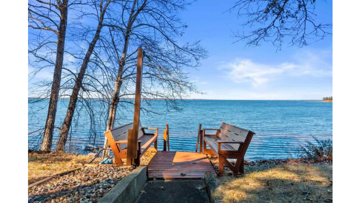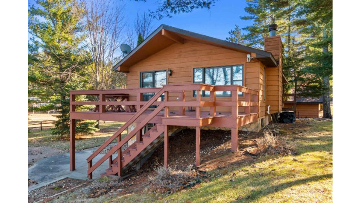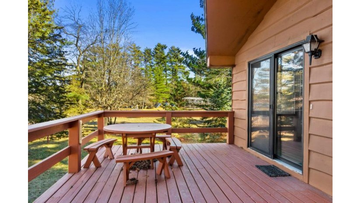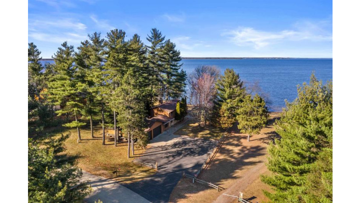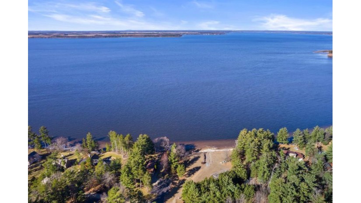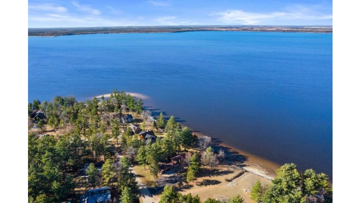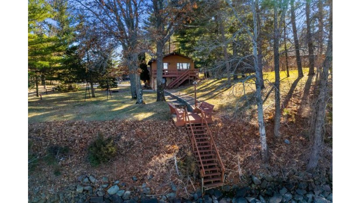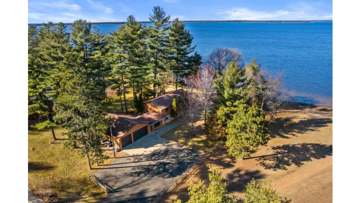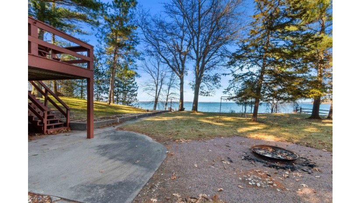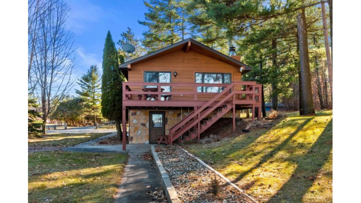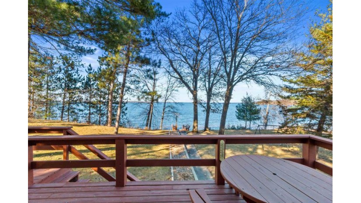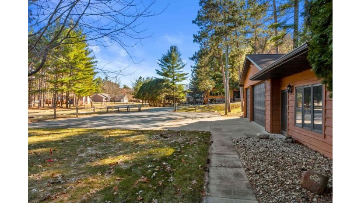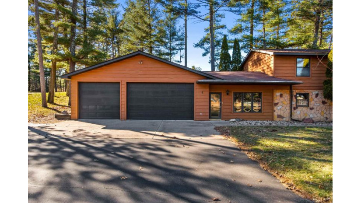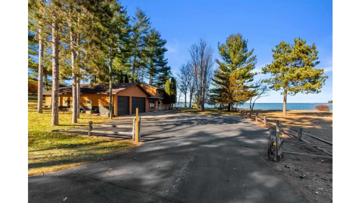834 19th Court, Monroe, WI 54613 $679,000
Features of 834 19th Court, Monroe, WI 54613
WI > Adams > Monroe > 834 19th Court
- Residential Home
- Status: Active
- County: Adams
- Bedrooms: 2
- Full Bathrooms: 2
- Est. Square Footage: 2,084
- Acreage: 0.78
- Subdivision: Petenwell Pines
- Elementary School: Adams-Friendship
- Middle School: Adams-Friendship
- High School: Adams-Friendship
- Body of Water: Petenwell
- Property Taxes: $4,611
- Property Tax Year: 2023
- Access Type: Has actual water frontage, Lake, Water ski lake
- MLS#: 1972306
- Listing Company: Coldwell Banker Belva Parr Realty - Off: 608-339-6757
- Zip Code: 54613
Property Description for 834 19th Court, Monroe, WI 54613
834 19th Court, Monroe, WI 54613 - LAKESIDE RETREAT WITH ENDLESS POTENTIAL! Welcome to your slice of paradise on Petenwell Lake! This charming older home offers 147' of private water frontage, perfect for enjoying breathtaking sunsets and serene lake views. Step inside & be greeted by the warm ambiance of this inviting abode. Main level boasts a spacious open concept design, featuring a cozy fireplace that sets the mood for relaxing with loved ones. With 2 BR's & a bath located on the main floor, there's plenty of space to unwind. Entertain in style with a bar area, ideal for hosting gatherings & creating lasting memories. Need to unwind after a long day? Look no further than your own private sauna, where you can rejuvenate & recharge. Oversized 3-car garage provides ample storage for all your toys & vehicles. Call today!
Room Dimensions for 834 19th Court, Monroe, WI 54613
Upper
- Living Rm: 18.0 x 12.0
- Kitchen: 12.0 x 10.0
- Dining Area: 12.0 x 8.0
- Primary BR: 13.0 x 12.0
- BR 2: 13.0 x 12.0
Lower
- Family Rm: 16.0 x 13.0
- Utility Rm: 13.0 x 12.0
- Rec Room: 23.0 x 22.0
- Den/Office: 17.0 x 9.0
Basement
- Finished, Full, Full Size Windows/Exposed
Interior Features
- Heating/Cooling: Central air, Forced air
- Water Waste: Non-Municipal/Prvt dispos, Well
- Inclusions: Stove, refrigerator, dishwasher, 3 kitchen stools, lower lever;bar stools, stove/grill, refrigerator.
- Misc Interior: At Least 1 tub, Sauna, Vaulted ceiling, Wet bar
Building and Construction
- Raised Ranch
- 1 story
- On ATV/Snowmobile trail, Rural-in subdivision, Subject Shoreland Zoning, Wooded
- Exterior: Deck, Patio, Sprinkler system
- Construction Type: E
Land Features
- Water Features: Has actual water frontage, Lake, Water ski lake
- Waterfront/Access: Y
| MLS Number | New Status | Previous Status | Activity Date | New List Price | Previous List Price | Sold Price | DOM |
| 1972306 | Apr 19 2024 9:46PM | $679,000 | $699,000 | 61 | |||
| 1972306 | Active | Mar 6 2024 3:47PM | $699,000 | 61 |
Community Homes Near 834 19th Court
| Monroe Real Estate | 54613 Real Estate |
|---|---|
| Monroe Vacant Land Real Estate | 54613 Vacant Land Real Estate |
| Monroe Foreclosures | 54613 Foreclosures |
| Monroe Single-Family Homes | 54613 Single-Family Homes |
| Monroe Condominiums |
The information which is contained on pages with property data is obtained from a number of different sources and which has not been independently verified or confirmed by the various real estate brokers and agents who have been and are involved in this transaction. If any particular measurement or data element is important or material to buyer, Buyer assumes all responsibility and liability to research, verify and confirm said data element and measurement. Shorewest Realtors is not making any warranties or representations concerning any of these properties. Shorewest Realtors shall not be held responsible for any discrepancy and will not be liable for any damages of any kind arising from the use of this site.
REALTOR *MLS* Equal Housing Opportunity


 Sign in
Sign in