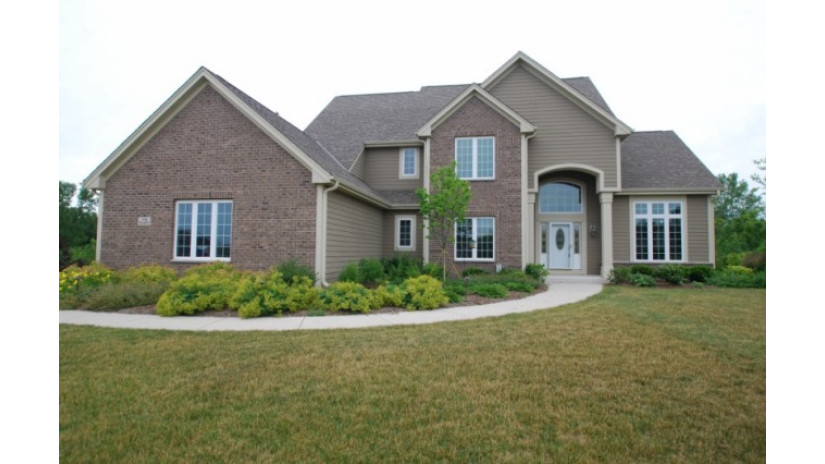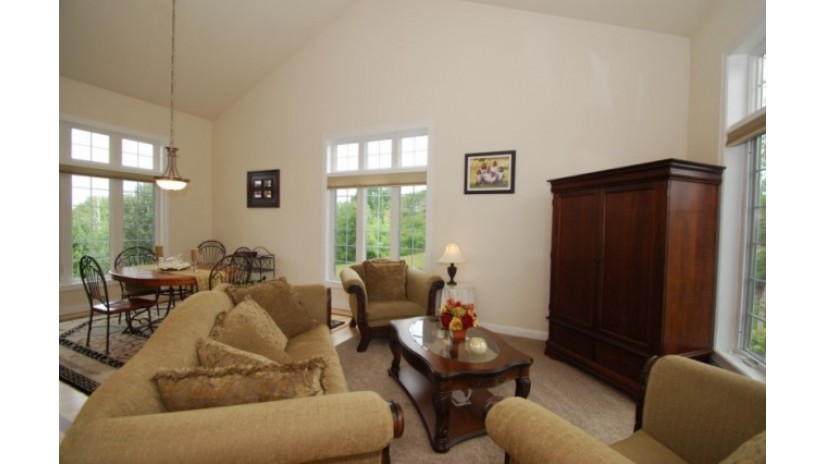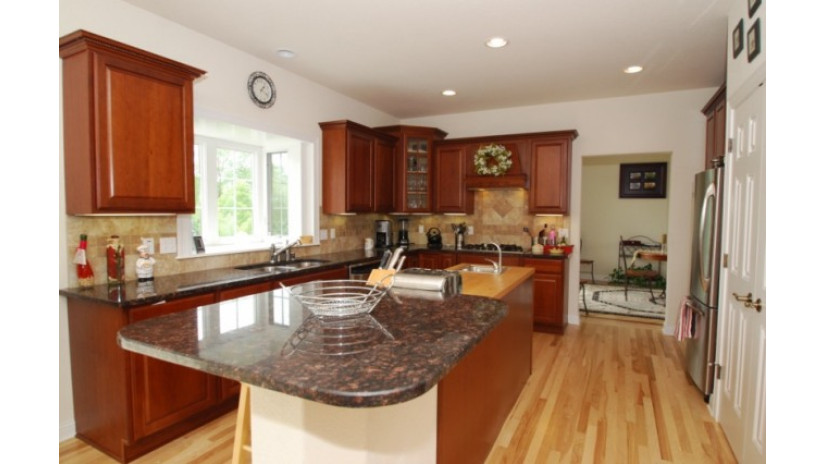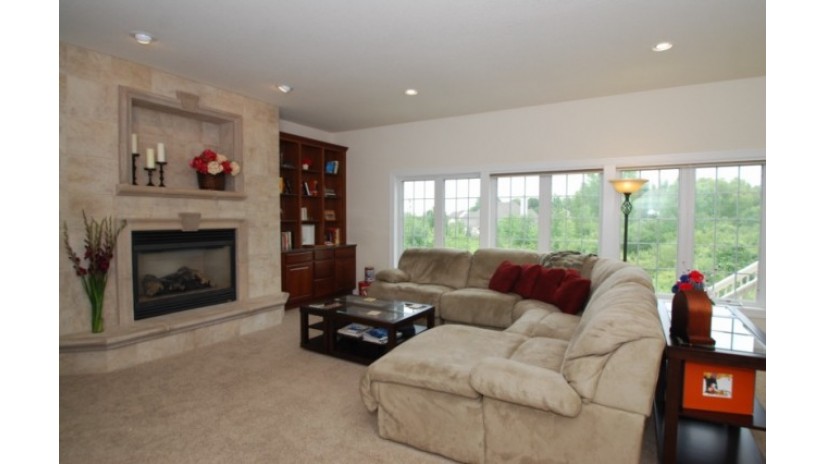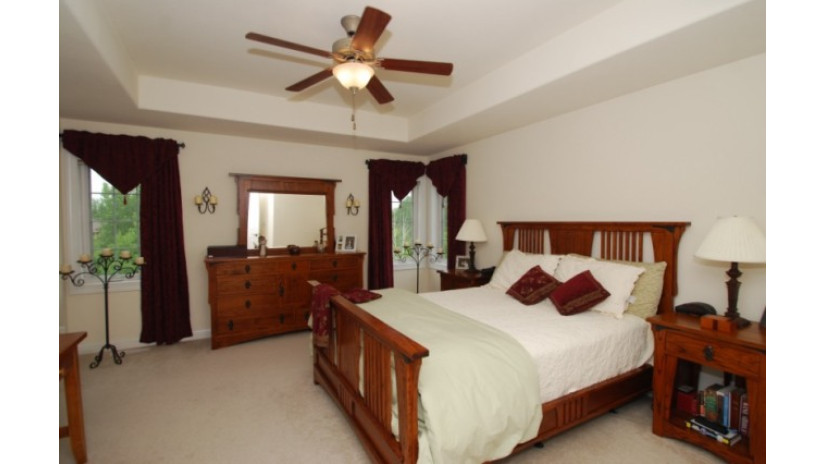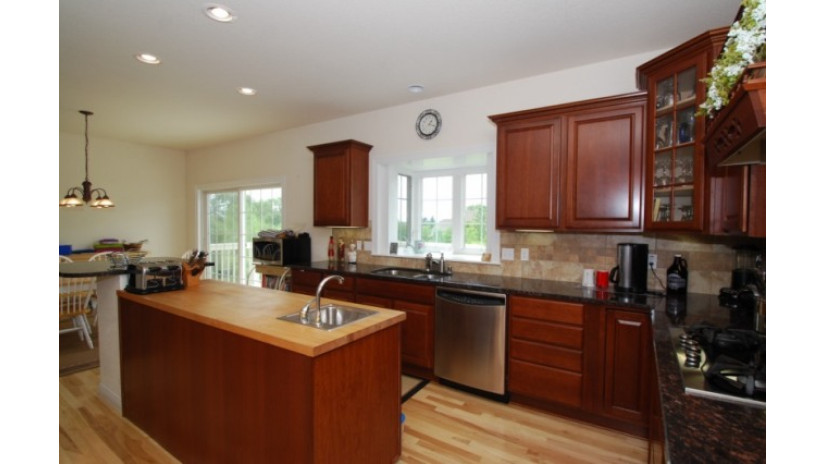N98W14957 Tree Tops Dr, Germantown, WI 53022 $590,000
Features of N98W14957 Tree Tops Dr, Germantown, WI 53022
WI > Washington > Germantown > N98W14957 Tree Tops Dr
- Single Family Home
- Status: Expired
- 13 Total Rooms
- 6 Bedrooms
- 3 Full Bathrooms
- 1 Half Bathrooms
- Garage: 3.5, Attached
- Est. Year Built: 2004
- School District: Germantown
- High School: Germantown
- County: Washington
- Property Taxes: $10,247
- Property Tax Year: 2009
- Postal Municipality: Germantown
- MLS#: 1090396
- Listing Company: Shorewest - Menomonee Falls-Germantown
- Zip Code: 53022
Property Description for N98W14957 Tree Tops Dr, Germantown, WI 53022
N98W14957 Tree Tops Dr, Germantown, WI 53022 - Welcome to Tree Tops, Milwaukee Magazine's best place to live in Germantown. Custom built colonial offers over 4400 square feet spread out over 3 floors. Dramatic 2 story entry with open staircase, with gleaming hardwood floors. Vaulted living room & dining room ceilings and lots of natural light. Gourmet kitchen with raised granite island over cherry cabinetry, built in stainless steel appliances & large pantry. Large sunken family room with custom fireplace mantel. Enjoy the walk out on to the deck which over looks acres of wooded outlot. Upper level finds fabulous master suite with walk in closet & luxury bath, whirlpool, tiled shower, double sinks and skylight. Down the hall you'll find 3 more good sized bedrooms and a family bath. The finished lower level includes a 5th bedroom, a guest room or den. The "Pub Room" has a large bar an prep area with sink. Rec room for large gatherings, plus lots of storage. 3.5 car attached garage means room for cars & all the "toys". Professionally landscaped lot is just down the street from the subdivision park. Only a job transfer puts this beautiful home on the market! Perfect for the move up buyer or transferee.
Room Dimensions for N98W14957 Tree Tops Dr, Germantown, WI 53022
Main
- Living Rm: 13.0 x 12.0
- Kitchen: 31.0 x 12.0
- Family Rm: 25.0 x 20.0
- Dining Area: 13.0 x 12.0
- Den: 13.0 x 12.0
Upper
- BR 2: 17.0 x 12.0
- BR 3: 13.0 x 12.0
- BR 4: 12.0 x 11.0
Lower
- Rec Rm: 25.0 x 20.0
- BR 5: 13.0 x 12.0
- Other Rm: 27.0 x 15.0
Other
-
None
Basement
- Block, Full, Full Bath
Interior Features
- Heating/Cooling: Natural Gas Central Air, Forced Air
- Water Waste: Municipal Sewer, Municipal Water
- Appliances Included: Dishwasher, Disposal, Microwave, Oven/Range, Refrigerator
- Misc Interior: Built-in Bookcase, Cable TV Available, Circuit Breakers, Natural Fireplace, Smoke Detector
Building and Construction
- 2 Story
- Single Family
- Roof: Composition
- Exterior: Deck Colonial
Land Features
- Waterfront/Access: N
- Lot Description: 121x149x85x136
| MLS Number | New Status | Previous Status | Activity Date | New List Price | Previous List Price | Sold Price | DOM |
| 1212054 | Expired | Active | 217 | ||||
| 1212054 | Expired | Active | 217 | ||||
| 1212054 | Active | Jul 11 2011 1:59PM | $550,000 | 217 | |||
| 1122793 | Expired | Active | 181 | ||||
| 1122793 | Apr 28 2010 11:10AM | $559,900 | $580,000 | 181 | |||
| 1090396 | Expired | Active | 181 |
Community Homes Near N98W14957 Tree Tops Dr
| Germantown Real Estate | 53022 Real Estate |
|---|---|
| Germantown Vacant Land Real Estate | 53022 Vacant Land Real Estate |
| Germantown Foreclosures | 53022 Foreclosures |
| Germantown Single-Family Homes | 53022 Single-Family Homes |
| Germantown Condominiums |
The information which is contained on pages with property data is obtained from a number of different sources and which has not been independently verified or confirmed by the various real estate brokers and agents who have been and are involved in this transaction. If any particular measurement or data element is important or material to buyer, Buyer assumes all responsibility and liability to research, verify and confirm said data element and measurement. Shorewest Realtors is not making any warranties or representations concerning any of these properties. Shorewest Realtors shall not be held responsible for any discrepancy and will not be liable for any damages of any kind arising from the use of this site.
REALTOR *MLS* Equal Housing Opportunity


 Sign in
Sign in