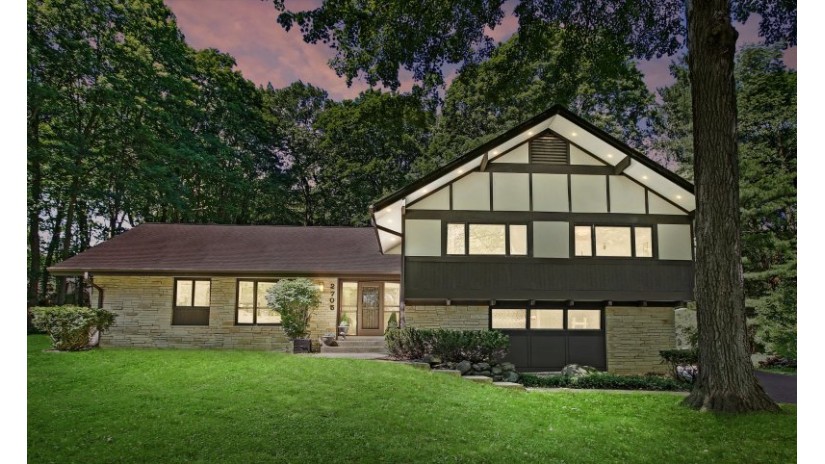2705 Clearwater Dr, Brookfield, WI 53005 Sold for $560,000 on 08/09/2022
Stylish Executive Tri-Level on Private Wooded Lot
Features of 2705 Clearwater Dr, Brookfield, WI 53005
WI > Waukesha > Brookfield > 2705 Clearwater Dr
- Single Family Home
- Status: Sold
- 8 Total Rooms
- 4 Bedrooms
- 2 Full Bathrooms
- 2 Half Bathrooms
- Est. Square Footage: 3,159
- Est. Above Grade Sq Ft: 3,159
- Garage: 2.0, Attached
- Est. Year Built: 1961
- School District: Elmbrook
- High School: Brookfield East
- County: Waukesha
- Postal Municipality: Brookfield
- MLS#: 1798290
- Listing Company: Shorewest - Menomonee Falls-Germantown
- Price/SqFt: $182
- Zip Code: 53005
Property Description for 2705 Clearwater Dr, Brookfield, WI 53005
2705 Clearwater Dr, Brookfield, WI 53005 - Magnificent executive tri-level nestled on a large tree-lined lot! Located at the end of a dead end street, this home is just steps away from Greenway trail taking you all the way to Mound Zion Park. Step inside and be amazed by the open floor plan, where from the light fixtures to the flooring, nearly every inch has been updated. You will love creating delicious meals in your new gourmet kitchen with chef's island, built-in oven and cook top, quartz counters and beautiful cabinetry. Spacious dining and living areas feature expansive windows and vaulted ceiling accented with wooden beams, making it a perfect spot for entertaining and celebrating with family or friends. The cozy great room offers a natural fireplace for chilly evenings and a sliding door to the patio for enjoying summer fun. Upstairs you will find 3 sizeable bedrooms and the owner's suite with dressing area and remodeled bath. All bedrooms feature hardwood floors, ample closet space and built-in cabinetry. The second floor also offers a full bathroom with a tub and tiled shower, as well as a half bath off of one of the bedrooms. All bathrooms boast an amazing functional design and high-end finishes. Additional rec room/storage is available in the basement and is accessible through the attached 2 car garage. You will love how peaceful and private the location of this home is, yet how close to everything Brookfield has to offer you are. Home warranty included.
Room Dimensions for 2705 Clearwater Dr, Brookfield, WI 53005
Main
- Living Rm: 21.0 x 14.0
- Kitchen: 18.0 x 14.0
- Dining Area: 13.0 x 14.0
- Utility Rm: 13.0 x 6.0
Upper
- Primary BR: 15.0 x 14.0
- BR 2: 12.0 x 13.0
- BR 3: 15.0 x 14.0
- BR 4: 14.0 x 13.0
- Full Baths: 2
- Half Baths: 1
Lower
- Family Rm: 24.0 x 18.0
- Half Baths: 1
Basement
- Block, Partial
Interior Features
- Heating/Cooling: Natural Gas Central Air, Forced Air
- Water Waste: Municipal Sewer, Municipal Water, Private Well
- Appliances Included: Dishwasher, Disposal, Dryer, Oven, Range, Refrigerator, Washer, Water Softener Owned
- Misc Interior: Kitchen Island, Natural Fireplace, Vaulted Ceiling(s), Walk-In Closet(s)
Building and Construction
- Tri-Level
- Adjacent to Park/Greenway, Wooded
- Exterior: Patio Contemporary
Land Features
- Waterfront/Access: N
- Lot Description: .62
| MLS Number | New Status | Previous Status | Activity Date | New List Price | Previous List Price | Sold Price | DOM |
| 1798290 | Sold | ActiveWO | Aug 9 2022 12:00AM | $560,000 | 14 | ||
| 1798290 | Sold | ActiveWO | Aug 9 2022 12:00AM | $560,000 | 14 | ||
| 1798290 | ActiveWO | Active | Jul 1 2022 8:13PM | 14 | |||
| 1798290 | Active | ActiveWO | Jun 22 2022 8:31PM | 14 | |||
| 1798290 | ActiveWO | Active | Jun 20 2022 9:06PM | 14 | |||
| 1798290 | Active | Delayed | Jun 18 2022 2:15AM | 14 | |||
| 1609509 | Sold | ActiveWO | Dec 27 2018 12:00AM | $400,000 | 49 | ||
| 1609509 | ActiveWO | Active | Nov 23 2018 2:55PM | 49 | |||
| 1609509 | ActiveWO | Active | Nov 23 2018 2:54PM | 49 |
Community Homes Near 2705 Clearwater Dr
| Brookfield Real Estate | 53005 Real Estate |
|---|---|
| Brookfield Vacant Land Real Estate | 53005 Vacant Land Real Estate |
| Brookfield Foreclosures | 53005 Foreclosures |
| Brookfield Single-Family Homes | 53005 Single-Family Homes |
| Brookfield Condominiums |
The information which is contained on pages with property data is obtained from a number of different sources and which has not been independently verified or confirmed by the various real estate brokers and agents who have been and are involved in this transaction. If any particular measurement or data element is important or material to buyer, Buyer assumes all responsibility and liability to research, verify and confirm said data element and measurement. Shorewest Realtors is not making any warranties or representations concerning any of these properties. Shorewest Realtors shall not be held responsible for any discrepancy and will not be liable for any damages of any kind arising from the use of this site.
REALTOR *MLS* Equal Housing Opportunity


 Sign in
Sign in


