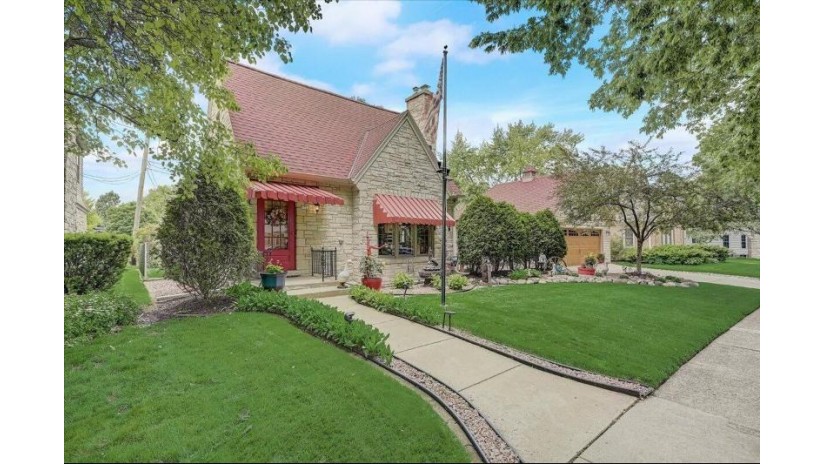5722 W Fillmore Dr, West Allis, WI 53219 Sold for $270,000 on 07/06/2022
Features of 5722 W Fillmore Dr, West Allis, WI 53219
WI > Milwaukee > West Allis > 5722 W Fillmore Dr
- Single Family Home
- Status: Sold
- 6 Total Rooms
- 2 Bedrooms
- 2 Full Bathrooms
- Est. Square Footage: 1,508
- Est. Above Grade Sq Ft: 1,052
- Est. Below Grade Sq Ft: 456
- Garage: 2.5, Detached
- Est. Year Built: 1937
- Subdivision: Mitchell Manor
- School District: West Allis-West Milwaukee
- High School: West Allis Central
- County: Milwaukee
- Postal Municipality: West Allis
- MLS#: 1796535
- Listing Company: RE/MAX Realty Pros~Hales Corners
- Price/SqFt: $165
- Zip Code: 53219
Property Description for 5722 W Fillmore Dr, West Allis, WI 53219
5722 W Fillmore Dr, West Allis, WI 53219 - Your mind's eye will whisper 'storybook appeal' as you approach this stunning stone Tudor with impressive rooflines. A recipient of the W.A. Beautification Award twice, you'll find the superb landscaping & pergola an oasis for relaxation & entertainment. Character abounds w/arched entry ways, crown moldings, HWFs, leaded glass, exquisite tile work & more. Meal prep becomes enjoyable w/your beautifully remodeled KTN (see Feature Sheet for details). The ML BA has also been updated (2018) & the home boasts newer windows (except for the leaded windows), newer 2.5+GA & a new back door; while the AC system (heat pump installed in 2021) adds comfort. The walk-up expandable attic awaits your ideas, while the LL features a kitchenette, WIC & an incredibly remodeled full BA w/walk-in tiled shower!
Room Dimensions for 5722 W Fillmore Dr, West Allis, WI 53219
Main
- Living Rm: 18.0 x 12.0
- Kitchen: 13.0 x 10.0
- Dining Area: 11.0 x 10.0
- Primary BR: 11.0 x 10.0
- BR 2: 11.0 x 10.0
- Full Baths: 1
Lower
- Rec Rm: 25.0 x 11.0
- Utility Rm: 13.0 x 11.0
- Full Baths: 1
Other
-
Gazebo
Basement
- Block, Full, Partially Finished, Shower
Interior Features
- Heating/Cooling: Natural Gas Central Air, Heat Pump, Radiant
- Water Waste: Municipal Sewer, Municipal Water
- Appliances Included: Dishwasher, Dryer, Microwave, Other, Oven, Range, Refrigerator, Washer
- Inclusions: Stove, microwave, refrigerator, dishwasher, washer, dryer, LR & Rec Rm TV mounts (TV's excluded), all window treatments, FP stained glass screen, gazebo, outdoor white trellises in backyd, LL refrigerator, LL microwave, safe in LL workroom, recliner in LL, workbenches in GA & LL, mobility lift/chair
- Misc Interior: Cable TV Available, Gas Fireplace, Walk-In Closet(s), Wood or Sim. Wood Floors
Building and Construction
- 1 Story, 1.5 Story
- Fenced Yard, Sidewalk
- Exterior: Patio Cape Cod
Land Features
- Waterfront/Access: N
- Lot Description: 76'x104'x100'x45'
| MLS Number | New Status | Previous Status | Activity Date | New List Price | Previous List Price | Sold Price | DOM |
| 1796535 | Sold | Pending | Jul 6 2022 12:00AM | $270,000 | 3 | ||
| 1796535 | Sold | Pending | Jul 6 2022 12:00AM | $270,000 | 3 | ||
| 1796535 | Pending | Active | Jun 10 2022 1:18PM | 3 | |||
| 1796535 | Active | Jun 8 2022 2:11PM | $250,000 | 3 |
Community Homes Near 5722 W Fillmore Dr
| West Allis Real Estate | 53219 Real Estate |
|---|---|
| West Allis Vacant Land Real Estate | 53219 Vacant Land Real Estate |
| West Allis Foreclosures | 53219 Foreclosures |
| West Allis Single-Family Homes | 53219 Single-Family Homes |
| West Allis Condominiums |
The information which is contained on pages with property data is obtained from a number of different sources and which has not been independently verified or confirmed by the various real estate brokers and agents who have been and are involved in this transaction. If any particular measurement or data element is important or material to buyer, Buyer assumes all responsibility and liability to research, verify and confirm said data element and measurement. Shorewest Realtors is not making any warranties or representations concerning any of these properties. Shorewest Realtors shall not be held responsible for any discrepancy and will not be liable for any damages of any kind arising from the use of this site.
REALTOR *MLS* Equal Housing Opportunity


 Sign in
Sign in


