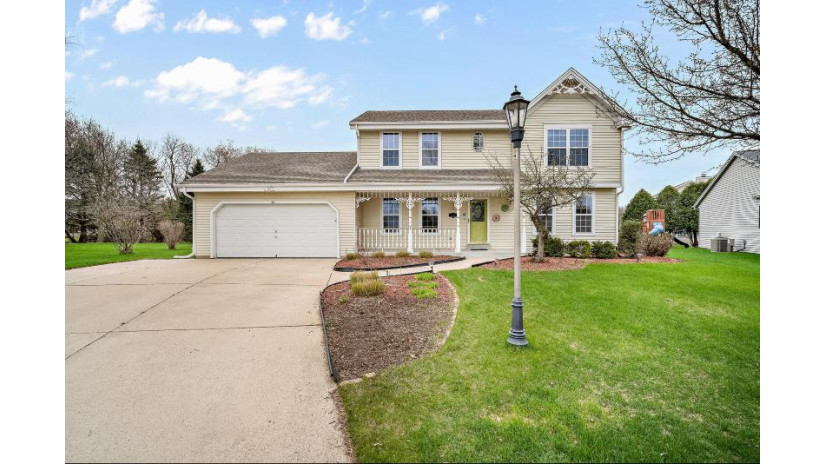938 Chesterwood Ct, Pewaukee, WI 53072 Sold for $466,000 on 06/10/2022
Features of 938 Chesterwood Ct, Pewaukee, WI 53072
WI > Waukesha > Pewaukee > 938 Chesterwood Ct
- Single Family Home
- Status: Sold
- 4 Bedrooms
- 2 Full Bathrooms
- 1 Half Bathrooms
- Est. Square Footage: 2,467
- Est. Above Grade Sq Ft: 1,967
- Est. Below Grade Sq Ft: 500
- Garage: 2.0, Attached
- Est. Year Built: 1999
- Subdivision: Lake Park
- HOA Fees: 120
- School District: Pewaukee
- High School: Pewaukee
- County: Waukesha
- Postal Municipality: Pewaukee
- MLS#: 1790494
- Listing Company: RE/MAX Service First
- Price/SqFt: $174
- Zip Code: 53072
Property Description for 938 Chesterwood Ct, Pewaukee, WI 53072
938 Chesterwood Ct, Pewaukee, WI 53072 - Free flowing and contemporary, be the ultimate host in a home that is big enough for friends, yet intimate enough for quiet evenings alone. Soak up all the natural light that shines through the home -- set on a private cul de sac location with back patio and deck perfect to enjoy a glass of wine, host that summer BBQ and watch the sunset. Located in the desirable Lake Park subdivision. Open concept with neutral decor throughout, including fresh paint and new carpet. Curl up next to the natural fireplace with a good book! Impeccably maintained offering 4 BR/2.5 BA with a finished basement and first floor laundry. Only a relocation causes the seller to leave this beautiful location! There is nothing left to do but move in, kick up your feet and say ''It feels so good to be home!''
Room Dimensions for 938 Chesterwood Ct, Pewaukee, WI 53072
Main
- Living Rm: 22.0 x 14.0
- Kitchen: 19.0 x 12.0
- Dining Area: 12.0 x 12.0
- Utility Rm: 8.0 x 8.0
- Half Baths: 1
Upper
- Primary BR: 17.0 x 13.0
- BR 2: 11.0 x 10.0
- BR 3: 10.0 x 10.0
- BR 4: 10.0 x 10.0
- Full Baths: 2
Lower
- Rec Rm: 23.0 x 17.0
Basement
- Block, Full, Partially Finished, Sump Pump
Interior Features
- Heating/Cooling: Natural Gas Central Air, Forced Air, In Floor Radiant
- Water Waste: Municipal Sewer, Municipal Water
- Appliances Included: Dishwasher, Disposal, Dryer, Microwave, Oven, Range, Refrigerator, Washer, Water Softener Owned
- Inclusions: Oven/Range; Microwave; Refrigerator; Dishwasher; Washer/Dryer; Water-softener; Lawn mower, String Trimmer, Leaf blower & other garden tools in the garage; Security System
- Misc Interior: Cable TV Available, Central Vacuum, High Speed Internet, Natural Fireplace, Pantry, Security System, Walk-In Closet(s), Wet Bar, Wood or Sim. Wood Floors
Building and Construction
- 2 Story
- Association, Subdivision
- Cul-De-Sac
- Exterior: Deck, Patio Colonial
Land Features
- Waterfront/Access: N
| MLS Number | New Status | Previous Status | Activity Date | New List Price | Previous List Price | Sold Price | DOM |
| 1790494 | Sold | Pending | Jun 10 2022 12:00AM | $466,000 | 30 | ||
| 1790494 | Sold | Pending | Jun 10 2022 12:00AM | $466,000 | 30 | ||
| 1790494 | Pending | ActiveWO | Jun 2 2022 9:21PM | 30 | |||
| 1790494 | ActiveWO | Active | May 9 2022 6:31PM | 30 | |||
| 1790494 | Active | May 4 2022 12:09AM | $429,900 | 30 | |||
| 1758037 | Expired | Active | Aug 21 2021 12:00AM | 9 | |||
| 1758037 | Active | Aug 13 2021 5:14PM | $449,900 | 9 | |||
| 1525499 | Sold | ActiveWO | May 26 2017 12:00AM | $330,000 | 3 | ||
| 1525499 | ActiveWO | Active | Apr 27 2017 1:32PM | 3 | |||
| 1294433 | Sold | Pending | Apr 17 2013 12:00AM | $290,000 | 4 | ||
| 1294433 | Pending | ActiveWO | Mar 30 2013 10:12AM | 4 | |||
| 1294433 | ActiveWO | Active | Feb 22 2013 2:12PM | 4 | |||
| 1294433 | Active | Feb 15 2013 12:52PM | $298,000 | 4 |
Community Homes Near 938 Chesterwood Ct
| Pewaukee Real Estate | 53072 Real Estate |
|---|---|
| Pewaukee Vacant Land Real Estate | 53072 Vacant Land Real Estate |
| Pewaukee Foreclosures | 53072 Foreclosures |
| Pewaukee Single-Family Homes | 53072 Single-Family Homes |
| Pewaukee Condominiums |
The information which is contained on pages with property data is obtained from a number of different sources and which has not been independently verified or confirmed by the various real estate brokers and agents who have been and are involved in this transaction. If any particular measurement or data element is important or material to buyer, Buyer assumes all responsibility and liability to research, verify and confirm said data element and measurement. Shorewest Realtors is not making any warranties or representations concerning any of these properties. Shorewest Realtors shall not be held responsible for any discrepancy and will not be liable for any damages of any kind arising from the use of this site.
REALTOR *MLS* Equal Housing Opportunity


 Sign in
Sign in


