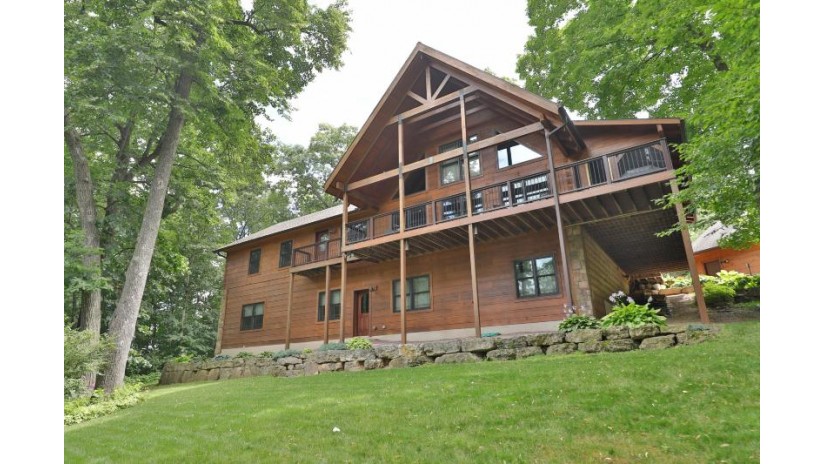11015 Togetherness Ln, Freeman, WI 54624 Sold for $1,080,000 on 11/09/2022
Features of 11015 Togetherness Ln, Freeman, WI 54624
WI > Crawford > Freeman > 11015 Togetherness Ln
- Single Family Home
- Status: Sold
- 4 Bedrooms
- 4 Full Bathrooms
- 1 Half Bathrooms
- Type of Construction: Stick/Frame
- Est. Square Footage: 5,350
- Garage: 99.99, Detached
- Est. Year Built: 2011
- School District: De Soto Area
- High School: De Soto
- County: Crawford
- Postal Municipality: De Soto
- MLS#: 1788157
- Listing Company: United Country Midwest Lifestyle Properties
- Price/SqFt: $177
- Zip Code: 54624
Property Description for 11015 Togetherness Ln, Freeman, WI 54624
11015 Togetherness Ln, Freeman, WI 54624 - Distinguished residence or potential 5-Star Business venue overlooking the Mississippi River. Luxurious real estate consists of 11.81-acres known as Eagle Ridge Retreat. 5,350sq ft lodge built in 2011. The layout lends itself to a B&B, vacation rental or destination Lodge business. 4-beds, 4.5-baths & detached garage. Three fully-finished levels with state-of-the-art construction, appliances & designer touches. Ultra-energy efficient with renewable energy solar setup. 9ft ceiling walkout basement, large covered front porch, covered rear deck with screened-in porch. Low maintenance Trex Decking. Outbuildings. Remarkable landscaping. Masterpiece set amidst an unspoiled landscape teeming billion-dollar views. Eagle Ridge Retreat defines the liberty of freedom, spirit and glory.
Room Dimensions for 11015 Togetherness Ln, Freeman, WI 54624
Main
- Living Rm: 14.0 x 15.0
- Kitchen: 12.0 x 9.0
- Family Rm: 12.0 x 14.0
- Dining Area: 13.0 x 9.0
- Den: 12.0 x 10.0
- Primary BR: 14.0 x 12.0
- BR 2: 15.0 x 13.0
- BR 3: 12.0 x 14.0
- Full Baths: 4
- Half Baths: 1
Upper
- BR 4: 14.0 x 14.0
Other
-
Storage Shed
Basement
- 8+ Ceiling, Finished, Full, Full Size Windows, Shower, Walk Out/Outer Door
Interior Features
- Heating/Cooling: Geothermal, Solar Central Air, In Floor Radiant, Zoned Heating
- Water Waste: Mound System, Private Well, Septic System
- Appliances Included: Cooktop, Dishwasher, Dryer, Freezer, Microwave, Oven, Refrigerator, Water Softener Rented
- Misc Interior: Cable TV Available, Gas Fireplace, High Speed Internet, Kitchen Island, Pantry, Vaulted Ceiling(s), Wood or Sim. Wood Floors
Building and Construction
- Exposed Basement, Tri-Level
- Association
- Rural, View of Water, Wooded
- Exterior: Deck, Patio Log Home
Land Features
- Waterfront/Access: N
| MLS Number | New Status | Previous Status | Activity Date | New List Price | Previous List Price | Sold Price | DOM |
| 1788157 | Sold | Pending | Nov 9 2022 12:00AM | $1,080,000 | 131 | ||
| 1788157 | Sold | Pending | Nov 9 2022 12:00AM | $1,080,000 | 131 | ||
| 1788157 | Pending | Active | Aug 28 2022 2:24PM | 131 | |||
| 1788157 | Active | Pending | Aug 2 2022 2:13PM | $949,000 | $985,000 | 131 | |
| 1788157 | Pending | Active | Jul 8 2022 8:20AM | 131 | |||
| 1788157 | Jun 25 2022 5:55PM | $985,000 | $995,000 | 131 | |||
| 1788157 | Active | Apr 19 2022 6:47PM | $995,000 | 131 |
Community Homes Near 11015 Togetherness Ln
| Freeman Real Estate | 54624 Real Estate |
|---|---|
| Freeman Vacant Land Real Estate | 54624 Vacant Land Real Estate |
| Freeman Foreclosures | 54624 Foreclosures |
| Freeman Single-Family Homes | 54624 Single-Family Homes |
| Freeman Condominiums |
The information which is contained on pages with property data is obtained from a number of different sources and which has not been independently verified or confirmed by the various real estate brokers and agents who have been and are involved in this transaction. If any particular measurement or data element is important or material to buyer, Buyer assumes all responsibility and liability to research, verify and confirm said data element and measurement. Shorewest Realtors is not making any warranties or representations concerning any of these properties. Shorewest Realtors shall not be held responsible for any discrepancy and will not be liable for any damages of any kind arising from the use of this site.
REALTOR *MLS* Equal Housing Opportunity


 Sign in
Sign in


