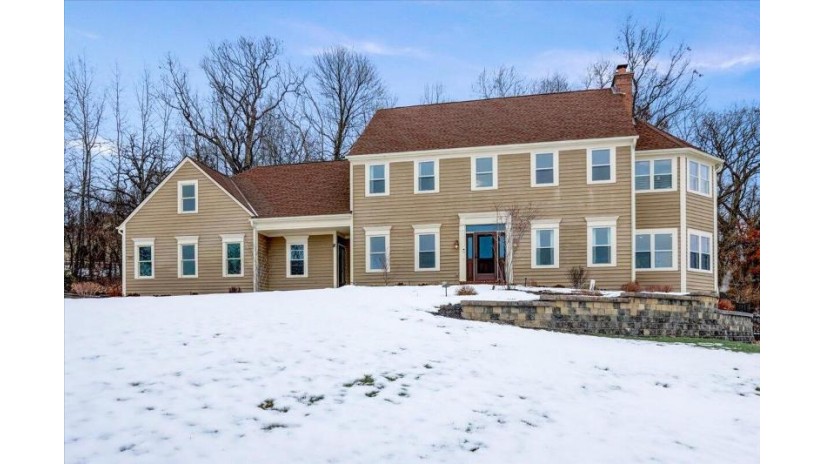W279N7090 Mill Pond Way, Merton, WI 53029 Sold for $800,000 on 06/17/2022
Features of W279N7090 Mill Pond Way, Merton, WI 53029
WI > Waukesha > Merton > W279N7090 Mill Pond Way
- Single Family Home
- Status: Sold
- 9 Total Rooms
- 3 Bedrooms
- 4 Full Bathrooms
- Est. Square Footage: 4,126
- Est. Above Grade Sq Ft: 3,056
- Est. Below Grade Sq Ft: 1,070
- Garage: 3.0, Attached
- Est. Year Built: 1992
- Subdivision: Bark River Estates
- School District: Arrowhead UHS
- High School: Arrowhead
- County: Waukesha
- Postal Municipality: Hartland
- MLS#: 1784072
- Listing Company: Realty Executives Integrity~Cedarburg
- Price/SqFt: $193
- Zip Code: 53029
Property Description for W279N7090 Mill Pond Way, Merton, WI 53029
W279N7090 Mill Pond Way, Merton, WI 53029 - This stunning and beautifully renovated Colonial is perched on a gorgeous wooded 3+ acre lot offering a sanctuary of privacy. Fully remodeled kitchen w/Corian countertops, large island & custom Omega cabinetry, provides the ultimate experience for cooking & entertaining guests. The sun room offers panoramic views & loads of natural light. The MBR renovation is a retreat for relaxation. Pamper yourself in the aromatherapy steam shower. Large MBR walk-in closet has custom built-in closet organizers and vanity with lighted mirror. Generous sized bedrooms w/buildable space above the garage. The home office offers loads of storage with a private entrance, making this the perfect space for work & play. The walkout LL features a bar area, workout room & a FP made for evening bourbon tastings.
Room Dimensions for W279N7090 Mill Pond Way, Merton, WI 53029
Main
- Living Rm: 14.3 x 17.6
- Kitchen: 26.7 x 15.8
- Family Rm: 13.5 x 18.3
- Dining Area: 13.7 x 13.3
- Rec Rm: 29.0 x 26.8
- Den: 14.8 x 11.4
- Utility Rm: 6.9 x 14.5
- Other Rm: 15.3 x 12.2
- Full Baths: 1
Upper
- Primary BR: 14.8 x 23.0
- BR 2: 14.3 x 14.9
- BR 3: 14.3 x 15.1
- Full Baths: 2
Lower
- Full Baths: 1
Basement
- Block, Finished, Full, Full Size Windows, Shower, Sump Pump, Walk Out/Outer Door
Interior Features
- Heating/Cooling: Natural Gas Central Air, Forced Air
- Water Waste: Private Well, Septic System
- Appliances Included: Dishwasher, Disposal, Dryer, Freezer, Microwave, Oven, Range, Refrigerator, Washer, Water Softener Owned
- Inclusions: Oven/Range, Refrigerator, Dishwasher, Microwave, Washer, Dryer, Water Softener (owned), Iron Curtain (owned), LL Freezer chest, ADT security system and 2 metal wood storage racks.
- Misc Interior: 2 or more Fireplaces, Expandable Attic, Kitchen Island, Natural Fireplace, Pantry, Security System, Vaulted Ceiling(s), Walk-In Closet(s), Wet Bar
Building and Construction
- 2 Story
- Subdivision
- Wooded
- Exterior: Deck Colonial
Land Features
- Waterfront/Access: N
| MLS Number | New Status | Previous Status | Activity Date | New List Price | Previous List Price | Sold Price | DOM |
| 1784072 | Sold | Pending | Jun 17 2022 12:00AM | $800,000 | 3 | ||
| 1784072 | Sold | Pending | Jun 17 2022 12:00AM | $800,000 | 3 | ||
| 1784072 | Pending | ActiveWO | May 6 2022 12:45PM | 3 | |||
| 1784072 | ActiveWO | Active | Apr 2 2022 7:56PM | 3 | |||
| 1784072 | Active | Delayed | Mar 31 2022 2:15AM | 3 | |||
| 1784072 | Delayed | Mar 21 2022 9:56PM | $799,000 | 3 |
Community Homes Near W279N7090 Mill Pond Way
| Merton Real Estate | 53029 Real Estate |
|---|---|
| Merton Vacant Land Real Estate | 53029 Vacant Land Real Estate |
| Merton Foreclosures | 53029 Foreclosures |
| Merton Single-Family Homes | 53029 Single-Family Homes |
| Merton Condominiums |
The information which is contained on pages with property data is obtained from a number of different sources and which has not been independently verified or confirmed by the various real estate brokers and agents who have been and are involved in this transaction. If any particular measurement or data element is important or material to buyer, Buyer assumes all responsibility and liability to research, verify and confirm said data element and measurement. Shorewest Realtors is not making any warranties or representations concerning any of these properties. Shorewest Realtors shall not be held responsible for any discrepancy and will not be liable for any damages of any kind arising from the use of this site.
REALTOR *MLS* Equal Housing Opportunity


 Sign in
Sign in


