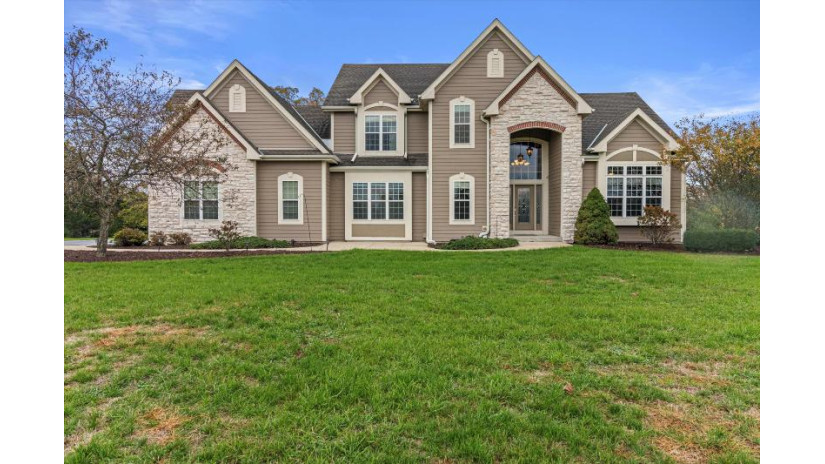W343S9120 Jericho Dr, Eagle, WI 53119 Sold for $790,000 on 03/25/2022
Features of W343S9120 Jericho Dr, Eagle, WI 53119
WI > Waukesha > Eagle > W343S9120 Jericho Dr
- Single Family Home
- Status: Sold
- 5 Bedrooms
- 3 Full Bathrooms
- 1 Half Bathrooms
- Type of Construction: Stick/Frame
- Est. Square Footage: 4,498
- Est. Above Grade Sq Ft: 3,245
- Est. Below Grade Sq Ft: 1,253
- Garage: 3.0, Attached
- Est. Year Built: 2004
- HOA Fees: 0
- School District: Mukwonago
- High School: Mukwonago
- Body of Water: Jericho Creek
- County: Waukesha
- Postal Municipality: Eagle
- MLS#: 1777560
- Listing Company: RE/MAX Service First
- Price/SqFt: $176
- Zip Code: 53119
Property Description for W343S9120 Jericho Dr, Eagle, WI 53119
W343S9120 Jericho Dr, Eagle, WI 53119 - Welcome home to a house that has it all! 5 bedrooms, 3.5 bathrooms, a bonus/theater room, in-home audio system with speakers in every room, a fully finished basement with wet bar and rec room, and a picturesque 4.7 acre lot with mature trees, a tire swing, fire pit, trails, creek, and an outdoor shed. Several updates to include: new carpet throughout, new tile fireplace face, new siding, windows resealed, new interior paint, driveway resealed, a multi-level water filtration system with UV light filtration and reverse osmosis, new water heater, added active radon mitigation system, and a beautifully remodeled spa-like master bathroom with zero-entry walk-in tile shower and large freestanding soaking tub. No HOA according to the seller.
Room Dimensions for W343S9120 Jericho Dr, Eagle, WI 53119
Main
- Living Rm: 20.0 x 17.0
- Kitchen: 15.0 x 13.0
- Dining Area: 15.0 x 10.0
- Den: 15.0 x 11.0
- Utility Rm: 10.0 x 9.0
- Primary BR: 15.0 x 16.0
- Full Baths: 1
- Half Baths: 1
Upper
- Bonus Room: 32.0 x 11.0
- BR 2: 14.0 x 10.0
- BR 3: 12.0 x 11.0
- BR 4: 13.0 x 12.0
- Full Baths: 1
Lower
- Family Rm: 18.0 x 18.0
- Rec Rm: 29.0 x 18.0
- BR 5: 12.0 x 12.0
- Full Baths: 1
Other
-
Storage Shed
Basement
- 8+ Ceiling, Block, Finished, Full, Full Size Windows, Radon Mitigation, Shower, Sump Pump, Walk Out/Outer Door
Interior Features
- Heating/Cooling: Natural Gas Central Air, Forced Air
- Water Waste: Private Well, Septic System
- Appliances Included: Dishwasher, Disposal, Dryer, Freezer, Microwave, Other, Oven/Range, Refrigerator, Washer, Water Softener Rented
- Inclusions: Kitchen fridge; range; dishwasher; microwave; disposal; washer; dryer; full-size bsmt fridge; undercounter bar fridge; chest freezer; water conditioning systems (rented - $269/mo); safe; theater room projector, sound system and screen; leather theater recliners; raised herb gardens; outdoor shed
- Misc Interior: 2 or more Fireplaces, Cable TV Available, Gas Fireplace, High Speed Internet, Intercom/Music, Kitchen Island, Pantry, Split Bedrooms, Vaulted Ceiling(s), Walk-In Closet(s), Wet Bar, Wood or Sim. Wood Floors
Building and Construction
- 1.5 Story, 2 Story, Exposed Basement
- Subdivision, Water Access/Rights, Waterfrontage on Lot
- Corner Lot
- Exterior: Deck, Patio Contemporary
Land Features
- Water Features: Creek
- Waterfront/Access: Y
| MLS Number | New Status | Previous Status | Activity Date | New List Price | Previous List Price | Sold Price | DOM |
| 1777560 | Sold | Pending | Mar 25 2022 12:00AM | $790,000 | 4 | ||
| 1777560 | Sold | Pending | Mar 25 2022 12:00AM | $790,000 | 4 | ||
| 1777560 | Pending | ActiveWO | Mar 4 2022 9:48AM | 4 | |||
| 1777560 | ActiveWO | Active | Jan 25 2022 8:00PM | 4 | |||
| 1777560 | Active | Jan 22 2022 2:54PM | $793,000 | 4 | |||
| 1770285 | Expired | Withdrawn | Jan 21 2022 12:00AM | 82 | |||
| 1770285 | Withdrawn | ActiveWO | Dec 20 2021 5:23PM | 82 | |||
| 1770285 | ActiveWO | Active | Nov 15 2021 5:41PM | 82 | |||
| 1770285 | Active | Nov 1 2021 12:01PM | $793,000 | 82 | |||
| 1134698 | Expired | Active | 433 | ||||
| 1134698 | Active | ActiveWO | May 20 2011 4:17PM | 433 | |||
| 1134698 | ActiveWO | Active | May 9 2011 9:32AM | 433 | |||
| 1134698 | Active | ActiveWO | Dec 20 2010 2:52PM | 433 | |||
| 1134698 | ActiveWO | Active | Dec 16 2010 9:39AM | 433 | |||
| 1134698 | ActiveWO | Active | Dec 16 2010 9:36AM | 433 | |||
| 1134698 | Jun 30 2010 5:12PM | $549,900 | $569,900 | 433 | |||
| 1134698 | Jun 3 2010 9:13AM | $569,900 | $575,000 | 433 | |||
| 998208 | Expired | Active | 181 | ||||
| 998208 | May 2 2008 4:13PM | $699,900 | $789,000 | 181 |
Community Homes Near W343S9120 Jericho Dr
| Eagle Real Estate | 53119 Real Estate |
|---|---|
| Eagle Vacant Land Real Estate | 53119 Vacant Land Real Estate |
| Eagle Foreclosures | 53119 Foreclosures |
| Eagle Single-Family Homes | 53119 Single-Family Homes |
| Eagle Condominiums |
The information which is contained on pages with property data is obtained from a number of different sources and which has not been independently verified or confirmed by the various real estate brokers and agents who have been and are involved in this transaction. If any particular measurement or data element is important or material to buyer, Buyer assumes all responsibility and liability to research, verify and confirm said data element and measurement. Shorewest Realtors is not making any warranties or representations concerning any of these properties. Shorewest Realtors shall not be held responsible for any discrepancy and will not be liable for any damages of any kind arising from the use of this site.
REALTOR *MLS* Equal Housing Opportunity


 Sign in
Sign in


