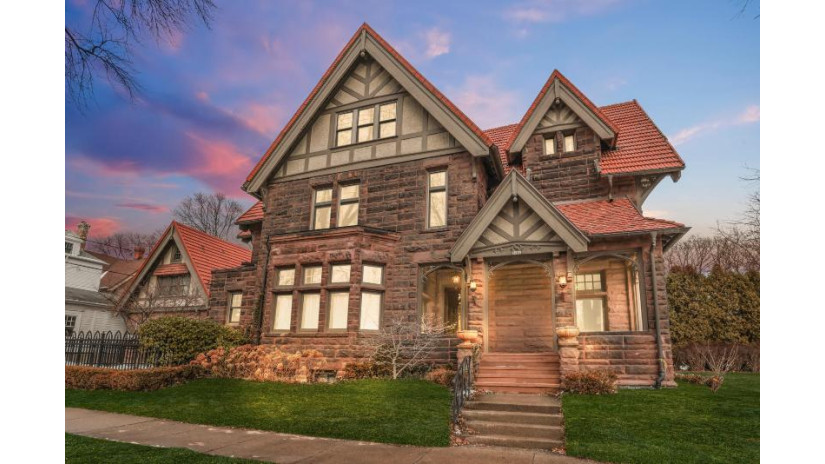2701 N Lake Dr, Milwaukee, WI 53211 Sold for $1,200,000 on 03/11/2022
Features of 2701 N Lake Dr, Milwaukee, WI 53211
WI > Milwaukee > Milwaukee > 2701 N Lake Dr
- Single Family Home
- Status: Sold
- 14 Total Rooms
- 6 Bedrooms
- 5 Full Bathrooms
- 1 Half Bathrooms
- Est. Square Footage: 5,923
- Garage: 4.0, Attached
- Est. Year Built: 1895
- School District: Milwaukee
- County: Milwaukee
- Postal Municipality: Milwaukee
- MLS#: 1776729
- Listing Company: Mahler Sotheby's International Realty
- Price/SqFt: $210
- Zip Code: 53211
Property Description for 2701 N Lake Dr, Milwaukee, WI 53211
2701 N Lake Dr, Milwaukee, WI 53211 - This historic east side home is an exceptional example of a late 19th century English Tudor, masterfully restored and renovated to suit today's buyers. This home's original character can still be seen through its stately rooms with ornamental ceilings/moldings, rich woods, and grand natural fireplaces. Over $325k has been invested to completely modernized the kitchen, baths, HVAC, electrical and much more in both the main residence and coach house. The iconic masterpiece can be recognized by its ashlar red sandstone exterior and sits on a corner lot across from the famous Lake Park. Originally made to offer the joys of natural beauty to city dwellers, today the park provides everything from quiet nature trails to outdoor concerts. There is so much to appreciate about this beautiful home!
Room Dimensions for 2701 N Lake Dr, Milwaukee, WI 53211
Main
- Living Rm: 22.0 x 17.0
- Kitchen: 17.0 x 16.0
- Family Rm: 22.0 x 15.0
- Dining Area: 18.0 x 15.0
- DiningArea: 18.0 x 10.0
- Half Baths: 1
Upper
- Rec Rm: 27.0 x 20.0
- Den: 14.0 x 12.0
- Utility Rm: 15.0 x 11.0
- Bonus Room: 11.0 x 11.0
- Primary BR: 20.0 x 15.0
- BR 2: 17.0 x 12.0
- BR 3: 18.0 x 10.0
- BR 4: 17.0 x 12.0
- BR 5: 15.0 x 13.0
- Full Baths: 4
Lower
- Full Baths: 1
Basement
- Full
Interior Features
- Heating/Cooling: Natural Gas Central Air, Multiple Units, Radiant, Wall/Sleeve Air
- Water Waste: Municipal Sewer, Municipal Water
- Appliances Included: Dishwasher, Disposal, Dryer, Microwave, Other, Oven/Range, Refrigerator, Washer
- Inclusions: 2 Oven/ranges, 2 refrigerators, dishwasher, disposal, microwave, 2 washers, 2 dryers
- Misc Interior: 2 or more Fireplaces, Cable TV Available, High Speed Internet, Kitchen Island, Natural Fireplace, Pantry, Security System, Walk-In Closet(s), Wood or Sim. Wood Floors
Building and Construction
- Multi-Level
- Separate Quarters
- Adjacent to Park/Greenway, Corner Lot, Fenced Yard, Near Public Transit, Sidewalk
- Exterior: Above Ground Pool, Patio Tudor/Provincial
Land Features
- Waterfront/Access: N
- Lot Description: Corner; Adjacent to Park
| MLS Number | New Status | Previous Status | Activity Date | New List Price | Previous List Price | Sold Price | DOM |
| 1776729 | Sold | Pending | Mar 11 2022 12:00AM | $1,200,000 | 36 | ||
| 1776729 | Sold | Pending | Mar 11 2022 12:00AM | $1,200,000 | 36 | ||
| 1776729 | Pending | ActiveWO | Feb 18 2022 6:32PM | 36 | |||
| 1776729 | ActiveWO | Active | Jan 21 2022 6:05PM | 36 | |||
| 1776729 | Active | Jan 14 2022 1:00PM | $1,245,000 | 36 | |||
| 1771808 | Expired | Active | Jan 14 2022 12:00AM | 57 | |||
| 1771808 | Active | Delayed | Nov 19 2021 2:15AM | 57 | |||
| 1771808 | Delayed | Nov 12 2021 6:56PM | $1,245,000 | 57 | |||
| 1765089 | Expired | Active | Oct 8 2021 12:00AM | 0 | |||
| 1765089 | Active | Delayed | Oct 9 2021 2:15AM | 0 | |||
| 1765089 | Delayed | Sep 25 2021 11:11PM | $1,195,000 | 0 | |||
| 1657485 | Pending | ActiveWO | Jan 30 2020 8:18PM | 123 | |||
| 1657485 | Active | Delayed | Sep 10 2019 2:15AM | 123 | |||
| 1317521 | Sold | Pending | Dec 13 2013 12:00AM | $1,043,000 | 109 | ||
| 1317521 | Pending | ActiveWO | Nov 21 2013 9:06PM | 109 | |||
| 1317521 | ActiveWO | Active | Oct 10 2013 10:12PM | 109 | |||
| 1317521 | Aug 5 2013 7:21AM | $1,170,000 | $1,285,000 | 109 | |||
| 1317521 | Active | Jun 24 2013 6:25PM | $1,285,000 | 109 | |||
| 601392 | Sold | Jun 3 2002 12:00AM | $774,900 | $771,000 | 38 |
Community Homes Near 2701 N Lake Dr
| Milwaukee Real Estate | 53211 Real Estate |
|---|---|
| Milwaukee Vacant Land Real Estate | 53211 Vacant Land Real Estate |
| Milwaukee Foreclosures | 53211 Foreclosures |
| Milwaukee Single-Family Homes | 53211 Single-Family Homes |
| Milwaukee Condominiums |
The information which is contained on pages with property data is obtained from a number of different sources and which has not been independently verified or confirmed by the various real estate brokers and agents who have been and are involved in this transaction. If any particular measurement or data element is important or material to buyer, Buyer assumes all responsibility and liability to research, verify and confirm said data element and measurement. Shorewest Realtors is not making any warranties or representations concerning any of these properties. Shorewest Realtors shall not be held responsible for any discrepancy and will not be liable for any damages of any kind arising from the use of this site.
REALTOR *MLS* Equal Housing Opportunity


 Sign in
Sign in


