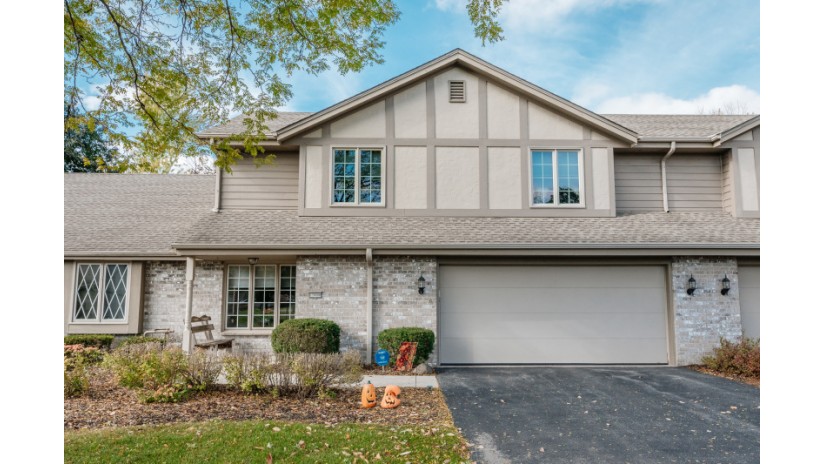17800 Caribou Pass B, Brookfield, WI 53045 Sold for $311,000 on 12/21/2021
Spacious Immaculate Condo With Stunning Setting!
Features of 17800 Caribou Pass B, Brookfield, WI 53045
WI > Waukesha > Brookfield > 17800 Caribou Pass B
- Condominium
- Status: Sold
- 2 Bedrooms
- 2 Full Bathrooms
- 1 Half Bathrooms
- Est. Square Footage: 1,896
- Est. Above Grade Sq Ft: 1,896
- Est. Below Grade Sq Ft: 308
- Garage: 2.0, Attached
- Est. Year Built: 1986
- Condo Name: Wilderness North
- Condo Fees Include: Common Area Insur., Common Area Maint., Lawn Maintenance, Replacement Reserve, Snow Removal
- Misc Interior: Cable TV Available, Central Vacuum, Gas Fireplace, High Speed Internet Available, In-Unit Laundry, Pantry, Patio/Porch, Private Entry, Vaulted Ceiling, Walk-in Closet(s)
- School District: Elmbrook
- High School: Brookfield East
- County: Waukesha
- Postal Municipality: Brookfield
- MLS#: 1771253
- Listing Company: Shorewest - Brookfield-Waukesha
- Price/SqFt: $158
- Zip Code: 53045
Property Description for 17800 Caribou Pass B, Brookfield, WI 53045
17800 Caribou Pass B, Brookfield, WI 53045 - Rare opportunity in Wilderness North to own a condo with a spectacular setting; private, peaceful and serene! Tucked away at the end of a cul de sac in a wooded, tranquil spot with breathtaking views of nature from the newer patio (2018), great room, sunroom, dining and kitchen. The 1896 square feet (above grade) condo offers an open floor plan with a vaulted great room and a gas fireplace to add ambiance. The great room, stairs and landing have new carpeting (2021). Double sliding doors and a wall of windows in the sunroom keep everything light and bright. The sunroom will be a favorite place to start and end your day. The condo has been meticulously maintained including many rooms were freshly painted (2021). Meal preparation is made easy in this well-equipped kitchen. In 2012 new quartz countertops, a new sink and faucet were installed and in 2018 new stainless-steel appliances were added. The dining/flexible room, half bath (2012 New quartz countertop, sink and faucet) and extra closet space complete the main floor. Upstairs you will find two oversized bedrooms with attached baths. The master bedroom suite includes an extra-large walk-in closet and the bath has a newer shower, shower door and dual sinks. The huge lower level features a rec room with an additional 308 of living space, laundry/mudroom and tons of storage space. The attached two car garage is highlighted by a newer floor (2009), central vacuum and newer garage door opener (2016). Other improvements: 2021 Water Heater, 2016 New Washer and Dryer, 2015 New Fireplace Doors, 2011 New Water Softener, 2009 New Bedroom Windows, and 2008 New Furnace. This quiet haven is in a super convenient location only minutes to restaurants, shopping and the freeway and in the Elmbrook School District, making this condo a great value.
Room Dimensions for 17800 Caribou Pass B, Brookfield, WI 53045
Main
- Living Rm: 18.0 x 14.0
- Kitchen: 19.0 x 11.0
- Dining Area: 17.0 x 15.0
- Sun/Four Season Room: 14.0 x 13.0
- Half Baths: 1
Upper
- Loft: 8.0 x 8.0
- Primary BR: 19.0 x 13.0
- BR 2: 17.0 x 11.0
- Full Baths: 2
Lower
- Rec Rm: 22.0 x 14.0
- Utility Rm: 18.0 x 11.0
Basement
- Block, Finished, Full
Interior Features
- Heating/Cooling: Natural Gas Central Air, Forced Air
- Water Waste: Municipal Sewer, Municipal Water
- Appliances Included: Dishwasher, Dryer, Microwave, Other, Oven/Range, Refrigerator, Washer, Water Softener-owned
- Inclusions: Refrigerator, Stove, Microwave, Dishwasher, Washer, Dryer, Work Bench in Basement, Water Softener
- None
Building and Construction
- Two Story
Land Features
- Waterfront/Access: N
| MLS Number | New Status | Previous Status | Activity Date | New List Price | Previous List Price | Sold Price | DOM |
| 1771253 | Sold | Pending | Dec 21 2021 12:00AM | $311,000 | 3 | ||
| 1771253 | Sold | Pending | Dec 21 2021 12:00AM | $311,000 | 3 | ||
| 1771253 | Pending | Active | Nov 15 2021 8:47AM | 3 | |||
| 1771253 | Active | Delayed | Nov 12 2021 2:15AM | 3 |
Community Homes Near 17800 Caribou Pass B
| Brookfield Real Estate | 53045 Real Estate |
|---|---|
| Brookfield Vacant Land Real Estate | 53045 Vacant Land Real Estate |
| Brookfield Foreclosures | 53045 Foreclosures |
| Brookfield Single-Family Homes | 53045 Single-Family Homes |
| Brookfield Condominiums |
The information which is contained on pages with property data is obtained from a number of different sources and which has not been independently verified or confirmed by the various real estate brokers and agents who have been and are involved in this transaction. If any particular measurement or data element is important or material to buyer, Buyer assumes all responsibility and liability to research, verify and confirm said data element and measurement. Shorewest Realtors is not making any warranties or representations concerning any of these properties. Shorewest Realtors shall not be held responsible for any discrepancy and will not be liable for any damages of any kind arising from the use of this site.
REALTOR *MLS* Equal Housing Opportunity


 Sign in
Sign in


