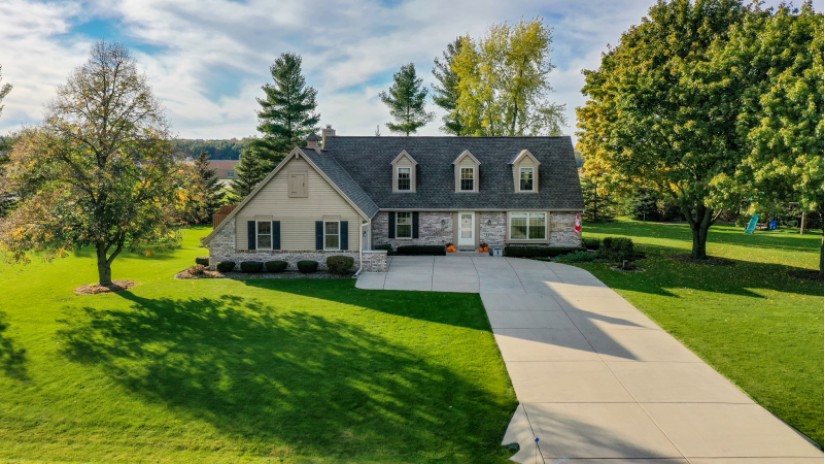W301N5585 Sunrise Ct, Merton, WI 53029 Sold for $497,000 on 01/07/2022
Fabulous Home On Gorgeous Setting!!
Features of W301N5585 Sunrise Ct, Merton, WI 53029
WI > Waukesha > Merton > W301N5585 Sunrise Ct
- Single Family Home
- Status: Sold
- 8 Total Rooms
- 4 Bedrooms
- 2 Full Bathrooms
- 1 Half Bathrooms
- Est. Square Footage: 2,350
- Est. Above Grade Sq Ft: 2,350
- Est. Below Grade Sq Ft: 441
- Garage: 2.5, Attached
- Est. Year Built: 1989
- School District: Arrowhead UHS
- High School: Arrowhead
- County: Waukesha
- Postal Municipality: Hartland
- MLS#: 1770266
- Listing Company: Shorewest - Brookfield-Waukesha
- Price/SqFt: $199
- Zip Code: 53029
Property Description for W301N5585 Sunrise Ct, Merton, WI 53029
W301N5585 Sunrise Ct, Merton, WI 53029 - Gorgeous quality-built home set on a beautiful acre lot and just a few steps away from the highly sought-after Arrowhead High School and K-8 (Swallow). Fabulous curb appeal with a stunning setting located on a court with over twenty spruce trees added. Vacation at home with the professionally maintained in-ground pool ('18 filter and pump, '17 liner) surrounded by ample entertaining space. Grab your favorite beverage and relax in the fenced in pool/lounge area which is laid out with plentiful green space too. No one will want to leave this home designed for fun! Sellers have meticulously maintained this home and it shows inside and out. $110,000 of improvements have been made including in 2012 new windows with a transferable warranty were installed. Step inside to find an open concept kitchen and family room with sliding doors to the patio. The kitchen is appointed with newer stainless-steel appliances and granite countertops. A main floor bedroom can flex as an office. The spacious living room and dining room features a built-in china cabinet and buffet. Upstairs both bathrooms have been refreshed (2015) with a tiled shower and tub area. The finished lower level is ready for entertainment, playing or exercise. Other updates: 2019 Exterior, trim and fence painted, furnace, AC, and water heater, 2012 Radon mitigation, 2008 New roof and gutters. Lower your stress level in this amazing retreat! Truly a great home, convenient location and one block from award winning schools!
Room Dimensions for W301N5585 Sunrise Ct, Merton, WI 53029
Main
- Living Rm: 19.0 x 12.0
- Kitchen: 18.0 x 13.0
- Family Rm: 19.0 x 14.0
- Dining Area: 13.0 x 11.0
- BR 4: 12.0 x 11.0
- Half Baths: 1
Upper
- Primary BR: 15.0 x 14.0
- BR 2: 16.0 x 12.0
- BR 3: 12.0 x 11.0
- Full Baths: 2
Lower
- Rec Rm: 21.0 x 21.0
Other
-
Storage Shed
Basement
- Finished, Full, Sump Pump
Interior Features
- Heating/Cooling: Natural Gas Central Air, Forced Air
- Water Waste: Private Well, Septic System
- Appliances Included: Dishwasher, Dryer, Microwave, Other, Oven/Range, Refrigerator, Washer, Water Softener Owned
- Inclusions: Refrigerator, Stove, microwave, dishwasher, water softener, washer, dryer, TV mount in Mbr, shed, pool: solar cover/reel & winter cover, & vaccum/cleaning robot.
- Misc Interior: Cable TV Available, High Speed Internet Available, Natural Fireplace, Wood or Sim. Wood Floors
Building and Construction
- 1.5 Story
- Fenced Yard
- Exterior: Inground Pool, Patio Cape Cod
Land Features
- Waterfront/Access: N
| MLS Number | New Status | Previous Status | Activity Date | New List Price | Previous List Price | Sold Price | DOM |
| 1770266 | Sold | ActiveWO | Jan 7 2022 12:00AM | $497,000 | 3 | ||
| 1770266 | Sold | ActiveWO | Jan 7 2022 12:00AM | $497,000 | 3 | ||
| 1770266 | ActiveWO | Active | Nov 8 2021 7:58AM | 3 | |||
| 1770266 | Active | Delayed | Nov 5 2021 2:15AM | 3 |
Community Homes Near W301N5585 Sunrise Ct
| Merton Real Estate | 53029 Real Estate |
|---|---|
| Merton Vacant Land Real Estate | 53029 Vacant Land Real Estate |
| Merton Foreclosures | 53029 Foreclosures |
| Merton Single-Family Homes | 53029 Single-Family Homes |
| Merton Condominiums |
The information which is contained on pages with property data is obtained from a number of different sources and which has not been independently verified or confirmed by the various real estate brokers and agents who have been and are involved in this transaction. If any particular measurement or data element is important or material to buyer, Buyer assumes all responsibility and liability to research, verify and confirm said data element and measurement. Shorewest Realtors is not making any warranties or representations concerning any of these properties. Shorewest Realtors shall not be held responsible for any discrepancy and will not be liable for any damages of any kind arising from the use of this site.
REALTOR *MLS* Equal Housing Opportunity


 Sign in
Sign in


