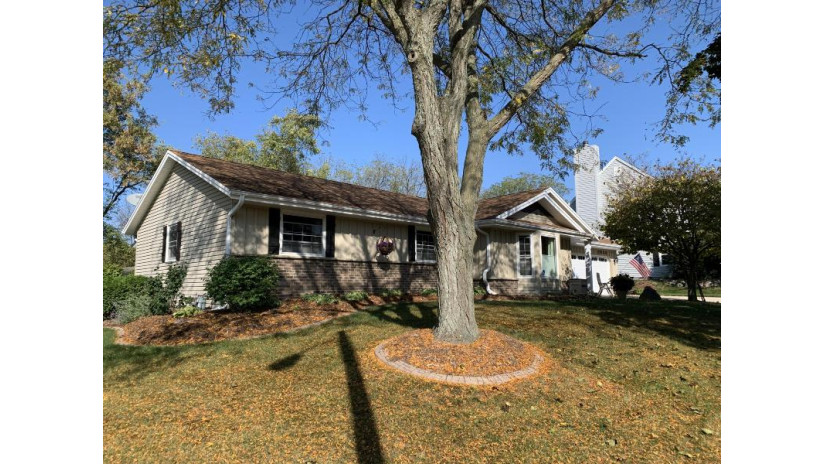2944 Willard Ln, Waukesha, WI 53188 Sold for $395,000 on 11/18/2021
Features of 2944 Willard Ln, Waukesha, WI 53188
WI > Waukesha > Waukesha > 2944 Willard Ln
- Single Family Home
- Status: Sold
- 7 Total Rooms
- 3 Bedrooms
- 2 Full Bathrooms
- 1 Half Bathrooms
- Type of Construction: Stick/Frame
- Est. Square Footage: 1,880
- Est. Above Grade Sq Ft: 1,880
- Est. Below Grade Sq Ft: 400
- Garage: 2.0, Attached
- Est. Year Built: 1989
- School District: Waukesha
- High School: Waukesha North
- County: Waukesha
- Postal Municipality: Waukesha
- MLS#: 1767640
- Listing Company: RE/MAX Realty Pros~Brookfield
- Price/SqFt: $210
- Zip Code: 53188
Property Description for 2944 Willard Ln, Waukesha, WI 53188
2944 Willard Ln, Waukesha, WI 53188 - Meticulous care and convenient location, granite counters w/breakfast bar, newcabinet doors, SS appliance suite is a sharp look. Gas fireplace in FR-open to kitchen/dinette for family entertaining. Owners BD with glass/tile shower and fresh main bath, newer tile. Main floor laundry, Updated vinyl siding, dimensional shingle roof, gutter guards- updated vinyl windows and entry doors. Gas forced air furnace upgrade with zoned heating, HWH, newer central AC. Epoxy coated garage floor gives a clean look. Concrete curbing around mature flower beds make yard easy to maintain with a constant trimmed look. Great deck space to enjoy your yard tops off the exterior of this long term owners home.
Room Dimensions for 2944 Willard Ln, Waukesha, WI 53188
Main
- Living Rm: 17.0 x 12.0
- Kitchen: 25.0 x 11.0
- Family Rm: 20.0 x 14.0
- Dining Area: 11.0 x 8.0
- Rec Rm: 0.0 x 0.0
- Utility Rm: 7.0 x 7.0
- Primary BR: 16.0 x 12.0
- BR 2: 12.0 x 11.0
- BR 3: 11.0 x 10.0
- Full Baths: 2
Lower
- Half Baths: 1
Basement
- 8+ Ceiling, Block, Full, Partial Finished
Interior Features
- Heating/Cooling: Natural Gas Central Air, Forced Air, Zoned Heating
- Water Waste: Municipal Sewer, Municipal Water
- Appliances Included: Dishwasher, Disposal, Dryer, Oven/Range, Refrigerator, Washer, Water Softener-owned
- Inclusions: Reverse Osmosis, water softener, pool table in rec area
- Misc Interior: Cable TV Available, Gas Fireplace, High Speed Internet Available, Pantry, Walk-in Closet
Building and Construction
- 1 Story
- Subdivision
- Corner, Near Public Transit, Sidewalk
- Exterior: Deck Ranch
Land Features
- Waterfront/Access: N
- Lot Description: 65 x 138 x 115 x 125
| MLS Number | New Status | Previous Status | Activity Date | New List Price | Previous List Price | Sold Price | DOM |
| 1767640 | Sold | Pending | Nov 18 2021 12:00AM | $395,000 | 2 | ||
| 1767640 | Sold | Pending | Nov 18 2021 12:00AM | $395,000 | 2 | ||
| 1767640 | Pending | Active | Oct 22 2021 10:31PM | 2 | |||
| 1767640 | Active | Delayed | Oct 21 2021 2:15AM | 2 | |||
| 1767640 | Delayed | Oct 13 2021 9:17AM | $395,000 | 2 |
Community Homes Near 2944 Willard Ln
| Waukesha Real Estate | 53188 Real Estate |
|---|---|
| Waukesha Vacant Land Real Estate | 53188 Vacant Land Real Estate |
| Waukesha Foreclosures | 53188 Foreclosures |
| Waukesha Single-Family Homes | 53188 Single-Family Homes |
| Waukesha Condominiums |
The information which is contained on pages with property data is obtained from a number of different sources and which has not been independently verified or confirmed by the various real estate brokers and agents who have been and are involved in this transaction. If any particular measurement or data element is important or material to buyer, Buyer assumes all responsibility and liability to research, verify and confirm said data element and measurement. Shorewest Realtors is not making any warranties or representations concerning any of these properties. Shorewest Realtors shall not be held responsible for any discrepancy and will not be liable for any damages of any kind arising from the use of this site.
REALTOR *MLS* Equal Housing Opportunity


 Sign in
Sign in


