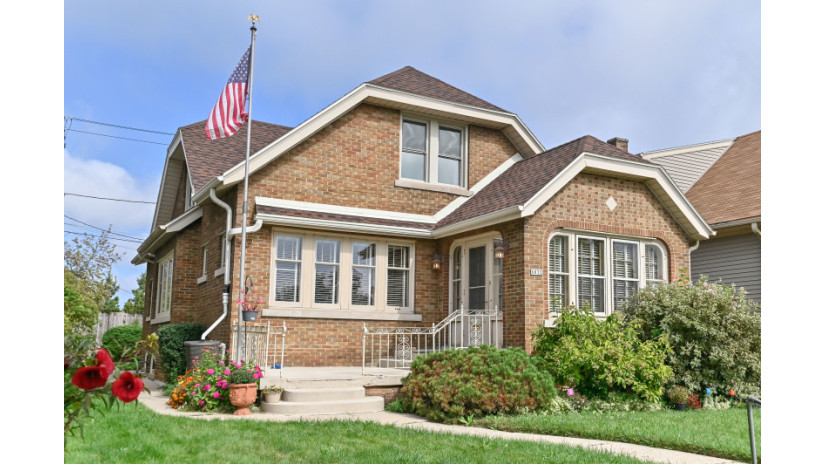6032 W Orchard St, West Allis, WI 53214 Sold for $206,000 on 11/19/2021
Sensational Brick Bungalow Beauty!
Features of 6032 W Orchard St, West Allis, WI 53214
WI > Milwaukee > West Allis > 6032 W Orchard St
- Single Family Home
- Status: Sold
- 8 Total Rooms
- 4 Bedrooms
- 2 Full Bathrooms
- Est. Square Footage: 1,681
- Est. Above Grade Sq Ft: 1,681
- Garage: 2.0, Detached
- Est. Year Built: 1925
- Subdivision: Liberty Heights
- School District: West Allis-West Milwaukee
- County: Milwaukee
- Postal Municipality: West Allis
- MLS#: 1766640
- Listing Company: Shorewest - Elmbrook-Wauwatosa
- Price/SqFt: $121
- Zip Code: 53214
Property Description for 6032 W Orchard St, West Allis, WI 53214
6032 W Orchard St, West Allis, WI 53214 - Lavished with tender loving care by the same family for nearly 100 years, this treasured four bedroom, two full bath, brick bungalow comes to the open market for the first time since 1925! Gleaming maple floors flow through most of the main level. Original appointments include both the sunroom lighting fixture and the striking chandelier and buffet light. Embraced by rich quarter sawn oak judge's paneling, beautiful period art and a sparkling stained glass buffet, this dining room has hosted decades of celebrations of family and friends and now awaits your future gatherings both large and small. If only the walls could talk! Generously sized, the possibilities are endless when you envision transforming the kitchen into the culinary art center of your dreams! Sharp Art Deco tile in the first floor bath is in remarkable condition! The upper level is filled with wonderful surprises, from the beautifully updated second bath to the generous bedrooms. The cherry on top is the huge expandable attic, just waiting to be shaped into the master suite of your dreams! Easy highway access. Enjoy the beauty & fellowship of Liberty Heights Park, with tennis courts, soccer & baseball fields and so much more!
Room Dimensions for 6032 W Orchard St, West Allis, WI 53214
Main
- Living Rm: 17.0 x 11.0
- Kitchen: 13.0 x 13.0
- Dining Area: 15.0 x 11.0
- Sun/Four Season Room: 16.0 x 11.0
- BR 3: 11.0 x 11.0
- BR 4: 11.0 x 11.0
- Full Baths: 1
Upper
- Primary BR: 14.0 x 11.0
- BR 2: 13.0 x 10.0
- Other Rm: 22.0 x 15.0
- Full Baths: 1
Lower
- Den: 11.0 x 10.0
Basement
- Block, Full, Partial Finished
Interior Features
- Heating/Cooling: Natural Gas Central Air, Forced Air
- Water Waste: Municipal Sewer, Municipal Water
- Appliances Included: Dryer, Oven/Range, Refrigerator, Washer
- Inclusions: Oven/Range, Refrigerator, Washer, Dryer, EDO & Remotes, Window Treatments as shown, Chandelier in dining room & ceiling light in sunroom, Yard decorations, Attic table, wall mirrors, 2 drawer file cabinet, office desk with chair, chest of drawers, attic wardrobe, 2 sets of drawers in attic
- Misc Interior: Expandable Attic, Walk-in Closet, Wood or Sim. Wood Floors
Building and Construction
- 1.5 Story
- Near Public Transit, Sidewalk Bungalow
Land Features
- Waterfront/Access: N
| MLS Number | New Status | Previous Status | Activity Date | New List Price | Previous List Price | Sold Price | DOM |
| 1766640 | Active | Delayed | Oct 9 2021 2:15AM | 6 |
Community Homes Near 6032 W Orchard St
| West Allis Real Estate | 53214 Real Estate |
|---|---|
| West Allis Vacant Land Real Estate | 53214 Vacant Land Real Estate |
| West Allis Foreclosures | 53214 Foreclosures |
| West Allis Single-Family Homes | 53214 Single-Family Homes |
| West Allis Condominiums |
The information which is contained on pages with property data is obtained from a number of different sources and which has not been independently verified or confirmed by the various real estate brokers and agents who have been and are involved in this transaction. If any particular measurement or data element is important or material to buyer, Buyer assumes all responsibility and liability to research, verify and confirm said data element and measurement. Shorewest Realtors is not making any warranties or representations concerning any of these properties. Shorewest Realtors shall not be held responsible for any discrepancy and will not be liable for any damages of any kind arising from the use of this site.
REALTOR *MLS* Equal Housing Opportunity


 Sign in
Sign in


