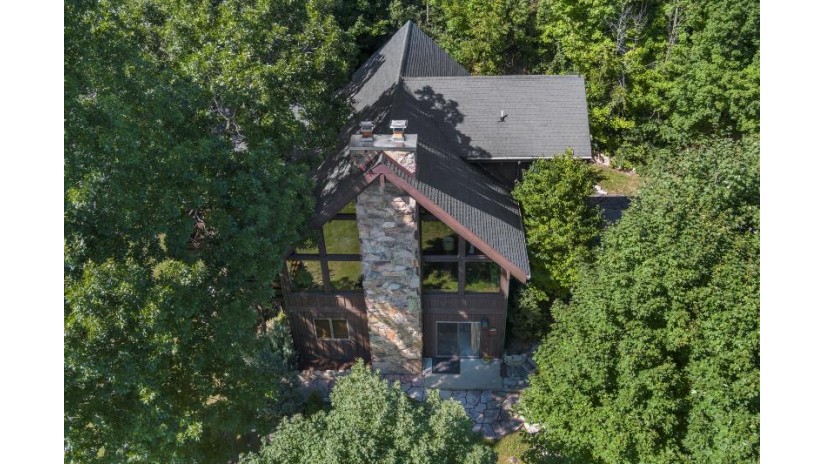3828 Pleasant Valley Rd, Polk, WI 53095 Sold for $675,000 on 11/12/2021
Features of 3828 Pleasant Valley Rd, Polk, WI 53095
WI > Washington > Polk > 3828 Pleasant Valley Rd
- Single Family Home
- Status: Sold
- 13 Total Rooms
- 3 Bedrooms
- 3 Full Bathrooms
- Est. Square Footage: 2,670
- Garage: 2.5, Attached
- Est. Year Built: 1987
- School District: Slinger
- High School: Slinger
- County: Washington
- Postal Municipality: West Bend
- MLS#: 1759912
- Listing Company: Berkshire Hathaway Metro Lakes
- Price/SqFt: $280
- Zip Code: 53095
Property Description for 3828 Pleasant Valley Rd, Polk, WI 53095
3828 Pleasant Valley Rd, Polk, WI 53095 - From the brilliant colors of fall to the orioles returning from the south in May you will enjoy all seasons in your luxurious, peaceful and serene new home on a beautifully maintained 8.66 acre lot. Whitetail deer and wild turkeys are part of the neighborhood. Beautifully updated kitchen and bathrooms and great high ceilings are just a few of the highlights. Horse stables and riding arena can otherwise be used to store your car collection. The house is set up on the hill giving you gorgeous sunset views from the screened 3 season room, the deck and the many huge windows throughout. The home is near many great snowmobile trails as we consider the winter months in Wisconsin. The yard is warmly landscaped and has numerous trees including apple trees for the many animals that visit daily
Room Dimensions for 3828 Pleasant Valley Rd, Polk, WI 53095
Main
- Living Rm: 27.0 x 15.0
- Kitchen: 16.0 x 10.0
- Dining Area: 13.0 x 6.0
- Three Seasons Rm: 22.0 x 15.0
- BR 2: 12.0 x 11.0
- BR 3: 11.0 x 11.0
- Full Baths: 1
Upper
- Loft: 18.0 x 12.0
- Primary BR: 20.0 x 18.0
- Full Baths: 1
Lower
- Family Rm: 27.0 x 18.0
- Utility Rm: 5.0 x 3.0
- Foyer: 11.0 x 4.0
- Full Baths: 1
Other
-
Additional Garage(s), Box Stalls
Basement
- 8+ Ceiling, Block, Finished, Full, Full Size Windows, Shower, Walk Out/Outer Door
Interior Features
- Heating/Cooling: Natural Gas Radiant, Wall/Sleeve Air, Zoned Heating
- Water Waste: Private Well, Septic System
- Appliances Included: Dishwasher, Dryer, Microwave, Oven/Range, Refrigerator, Washer, Water Softener-owned
- Inclusions: refrigerator, range, dishwasher, microwave, outdoor kitchen, soft side hot tub, wine fridge in kitchen, outdoor lighting system
- Misc Interior: Cable TV Available, Central Vacuum, High Speed Internet Available, Hot Tub, Kitchen Island, Natural Fireplace, Skylight, Vaulted Ceiling, Wood or Sim. Wood Floors
Building and Construction
- 2 Story, Exposed Basement
- Wooded
- Exterior: Deck, Horse Allowed Contemporary
Land Features
- Waterfront/Access: N
| MLS Number | New Status | Previous Status | Activity Date | New List Price | Previous List Price | Sold Price | DOM |
| 1759912 | Sold | Pending | Nov 12 2021 12:00AM | $675,000 | 66 | ||
| 1759912 | Sold | Pending | Nov 12 2021 12:00AM | $675,000 | 66 | ||
| 1759912 | Pending | ActiveWO | Nov 7 2021 10:44AM | 66 | |||
| 1759912 | ActiveWO | Active | Oct 3 2021 9:24AM | 66 | |||
| 1759912 | Sep 15 2021 12:53PM | $749,000 | $849,000 | 66 | |||
| 1759912 | Active | Delayed | Sep 3 2021 2:15AM | 66 | |||
| 1759912 | Delayed | Aug 25 2021 1:37PM | $849,000 | 66 |
Community Homes Near 3828 Pleasant Valley Rd
| Polk Real Estate | 53095 Real Estate |
|---|---|
| Polk Vacant Land Real Estate | 53095 Vacant Land Real Estate |
| Polk Foreclosures | 53095 Foreclosures |
| Polk Single-Family Homes | 53095 Single-Family Homes |
| Polk Condominiums |
The information which is contained on pages with property data is obtained from a number of different sources and which has not been independently verified or confirmed by the various real estate brokers and agents who have been and are involved in this transaction. If any particular measurement or data element is important or material to buyer, Buyer assumes all responsibility and liability to research, verify and confirm said data element and measurement. Shorewest Realtors is not making any warranties or representations concerning any of these properties. Shorewest Realtors shall not be held responsible for any discrepancy and will not be liable for any damages of any kind arising from the use of this site.
REALTOR *MLS* Equal Housing Opportunity


 Sign in
Sign in


