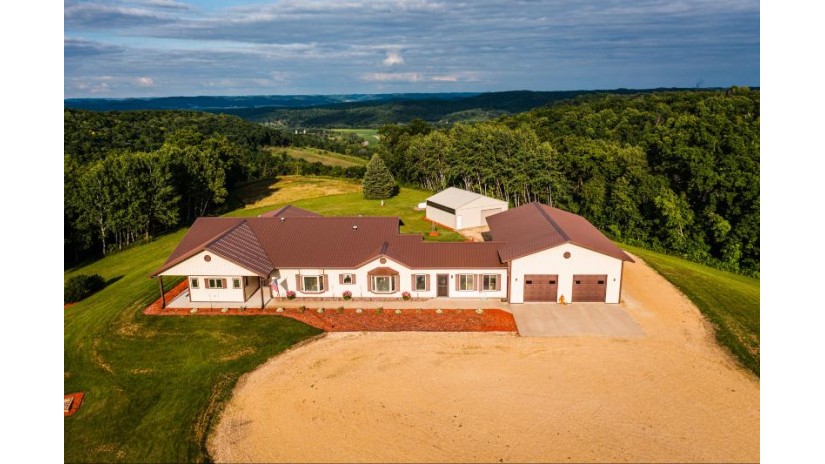23460 Kale Rd, Leon, WI 54653 Sold for $580,000 on 10/18/2021
Features of 23460 Kale Rd, Leon, WI 54653
WI > Monroe > Leon > 23460 Kale Rd
- Single Family Home
- Status: Sold
- 11 Total Rooms
- 4 Bedrooms
- 4 Full Bathrooms
- Est. Square Footage: 3,850
- Est. Above Grade Sq Ft: 3,850
- Garage: 4.0, Attached
- Est. Year Built: 2011
- School District: Sparta Area
- County: Monroe
- Postal Municipality: Rockland
- MLS#: 1752165
- Listing Company: RE/MAX Results
- Price/SqFt: $155
- Zip Code: 54653
Property Description for 23460 Kale Rd, Leon, WI 54653
23460 Kale Rd, Leon, WI 54653 - PRIVATE RETREAT: 24 ACRES W/ SPECTACULAR LONG RANGE VALLEY VIEWS, PLENTY OF LIVING SPACE (3850 SF) & STORAGE FOR ALL THE TOYS! 2011 CUSTOM BUILT FEATURES: OPEN CONCEPT LIVING W/STUNNING VIEWS, SPACIOUS KITCHEN (ISLAND/BREAKFAST BAR, PLENTY OF CUPBOARDS/COUNTERS), LG LR (CUSTOM FIREPLACE W/BUILT-INS, BAY WINDOW), DINING W/SLIDERS-PATIO FOR GRILLING, IMPRESSIVE FULL WINDOW SUNROOM YOU WON'T WANT TO LEAVE, FAMILY/FLEX RM, 4-5 BRS (EN-SUITE, BAY WINDOW, DUAL CLOSETS), OFFICE/DEN OPEN TO GREAT RM, MUDROOM OFF SITTING PORCH, CONVENIENT MN FLR LAUNDRY, 4 BATHS (DUAL ENTRY, WALK-IN SHOWERS, CERAMIC), IN-FLOOR HEAT+CENTRAL AIR, 9' CEILINGS, SOLAR TUBES, 30x50 DRIVE THROUGH ATTACHED GARAGE W/IN-FLOOR HEAT+DETACHED 28x30 DUAL ENTRY SHED, 25 MIN SCENIC COMMUTE TO LA CROSSE/QUICK ACCESS TO INTERSTATE!
Room Dimensions for 23460 Kale Rd, Leon, WI 54653
Main
- Living Rm: 40.0 x 18.0
- Kitchen: 20.0 x 14.0
- Family Rm: 20.0 x 19.0
- Dining Area: 13.0 x 11.0
- Den: 11.0 x 8.0
- Utility Rm: 14.0 x 8.0
- Sun/Four Season Room: 20.0 x 18.0
- Primary BR: 17.0 x 16.0
- BR 2: 16.0 x 12.0
- BR 3: 14.0 x 13.0
- BR 4: 13.0 x 13.0
- Full Baths: 4
Other
-
Additional Garage(s), Metal/Steel Building, Pole Building, Storage Shed
Basement
- Other, Partial, Poured Concrete
Interior Features
- Heating/Cooling: Propane Gas Central Air, Forced Air, In Floor Radiant, Radiant, Zoned Heating
- Water Waste: Private Well, Septic System
- Appliances Included: Dishwasher, Disposal, Microwave, Other, Oven/Range, Refrigerator, Water Softener-owned
- Inclusions: oven/range, refrigerator, disposal, dishwasher, microwave, water softener. Washer/Dryer negotiable. Seller also has equipment related to the management/use of property that are negotiable.
- Misc Interior: Cable TV Available, Gas Fireplace, High Speed Internet Available, Kitchen Island, Pantry, Skylight, Split Bedrooms, Walk-in Closet, Wood or Sim. Wood Floors
Building and Construction
- 1 Story
- Hobby Farm
- ATV Trail Access, Rural, Wooded
- Exterior: Horse Allowed, Patio Ranch
Land Features
- Waterfront/Access: N
- Lot Description: 24.2 ACRES
| MLS Number | New Status | Previous Status | Activity Date | New List Price | Previous List Price | Sold Price | DOM |
| 1752165 | Sold | Pending | Oct 18 2021 12:00AM | $580,000 | 35 | ||
| 1752165 | Sold | Pending | Oct 18 2021 12:00AM | $580,000 | 35 | ||
| 1752165 | Pending | Active | Aug 22 2021 10:15AM | 35 | |||
| 1752165 | Active | Jul 14 2021 9:14AM | $599,900 | 35 |
Community Homes Near 23460 Kale Rd
| Leon Real Estate | 54653 Real Estate |
|---|---|
| Leon Vacant Land Real Estate | 54653 Vacant Land Real Estate |
| Leon Foreclosures | 54653 Foreclosures |
| Leon Single-Family Homes | 54653 Single-Family Homes |
| Leon Condominiums |
The information which is contained on pages with property data is obtained from a number of different sources and which has not been independently verified or confirmed by the various real estate brokers and agents who have been and are involved in this transaction. If any particular measurement or data element is important or material to buyer, Buyer assumes all responsibility and liability to research, verify and confirm said data element and measurement. Shorewest Realtors is not making any warranties or representations concerning any of these properties. Shorewest Realtors shall not be held responsible for any discrepancy and will not be liable for any damages of any kind arising from the use of this site.
REALTOR *MLS* Equal Housing Opportunity


 Sign in
Sign in


