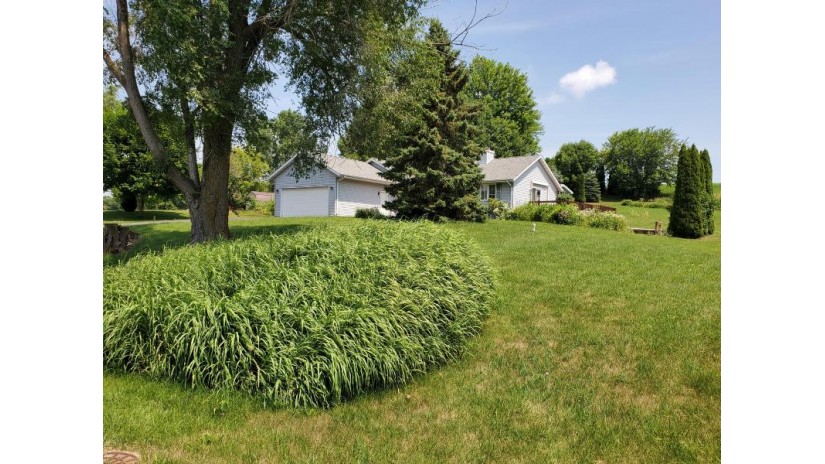N4690 Lake Dr, Hustisford, WI 53034 Sold for $257,500 on 08/31/2021
Features of N4690 Lake Dr, Hustisford, WI 53034
WI > Dodge > Hustisford > N4690 Lake Dr
- Single Family Home
- Status: Sold
- 3 Bedrooms
- 2 Full Bathrooms
- Est. Square Footage: 1,450
- Est. Above Grade Sq Ft: 1,450
- Garage: 2.5, Attached
- Est. Year Built: 1994
- School District: Hustisford
- High School: Hustisford
- County: Dodge
- Postal Municipality: Hustisford
- MLS#: 1750656
- Listing Company: RE/MAX Realty Center
- Price/SqFt: $172
- Zip Code: 53034
Property Description for N4690 Lake Dr, Hustisford, WI 53034
N4690 Lake Dr, Hustisford, WI 53034 - Prestige is more than just an address. What a great place to call home!Nestled on a hillside overlooking the banks of Lake Sinisippi. This quality constructed home features hard wood floors, cathedral ceilings, spacious master suite, mainfloor laundry, generous sized bedrooms, nat fireplace in living room with fieldstone accents, oak cabinetry, full useable basement awaiting your finishing touches, garage workshop, 2 additional storage sheds, wrap around deck and so much more.Recent updates include water heater, patio doors and a brand new furnace and a/c in fall of 2020. Enjoy country style living while being just minutes from downtown.Like to spend time on the water, well you're a stones thro from Lake Sinissippi...launch your boat, toss out a line or sit back and enjoy a ski show!
Room Dimensions for N4690 Lake Dr, Hustisford, WI 53034
Main
- Living Rm: 18.0 x 15.0
- Kitchen: 19.0 x 8.0
- Utility Rm: 6.0 x 5.0
- Primary BR: 15.0 x 12.0
- BR 2: 14.0 x 11.0
- BR 3: 11.0 x 10.0
- Full Baths: 2
Other
-
Storage Shed
Basement
- 8+ Ceiling, Full, Poured Concrete, Sump Pump
Interior Features
- Heating/Cooling: Natural Gas Central Air, Forced Air
- Water Waste: Municipal Sewer, Private Shared Well
- Appliances Included: Dishwasher, Disposal, Microwave, Water Softener Owned
- Inclusions: Microwave, dishwasher, garbage disposal, water softener, iron filter, existing window treatments, awning, 2 yard sheds
- Misc Interior: High Speed Internet Available, Natural Fireplace, Pantry, Split Bedrooms, Vaulted Ceiling, Walk-in Closet, Wood or Sim. Wood Floors
Building and Construction
- 1 Story
- Subdivision
- Rural, View of Water
- Exterior: Deck Ranch
Land Features
- Water Features: Lake
- Waterfront/Access: Y
- Lot Description: sloping
| MLS Number | New Status | Previous Status | Activity Date | New List Price | Previous List Price | Sold Price | DOM |
| 1750656 | Sold | ActiveWO | Aug 31 2021 12:00AM | $257,500 | 8 | ||
| 1750656 | Sold | ActiveWO | Aug 31 2021 12:00AM | $257,500 | 8 | ||
| 1750656 | ActiveWO | Active | Aug 4 2021 5:40PM | 8 | |||
| 1750656 | Active | Delayed | Jul 27 2021 2:15AM | 8 | |||
| 1750656 | Delayed | Jul 6 2021 7:48PM | $249,900 | 8 |
Community Homes Near N4690 Lake Dr
| Hustisford Real Estate | 53034 Real Estate |
|---|---|
| Hustisford Vacant Land Real Estate | 53034 Vacant Land Real Estate |
| Hustisford Foreclosures | 53034 Foreclosures |
| Hustisford Single-Family Homes | 53034 Single-Family Homes |
| Hustisford Condominiums |
The information which is contained on pages with property data is obtained from a number of different sources and which has not been independently verified or confirmed by the various real estate brokers and agents who have been and are involved in this transaction. If any particular measurement or data element is important or material to buyer, Buyer assumes all responsibility and liability to research, verify and confirm said data element and measurement. Shorewest Realtors is not making any warranties or representations concerning any of these properties. Shorewest Realtors shall not be held responsible for any discrepancy and will not be liable for any damages of any kind arising from the use of this site.
REALTOR *MLS* Equal Housing Opportunity


 Sign in
Sign in


