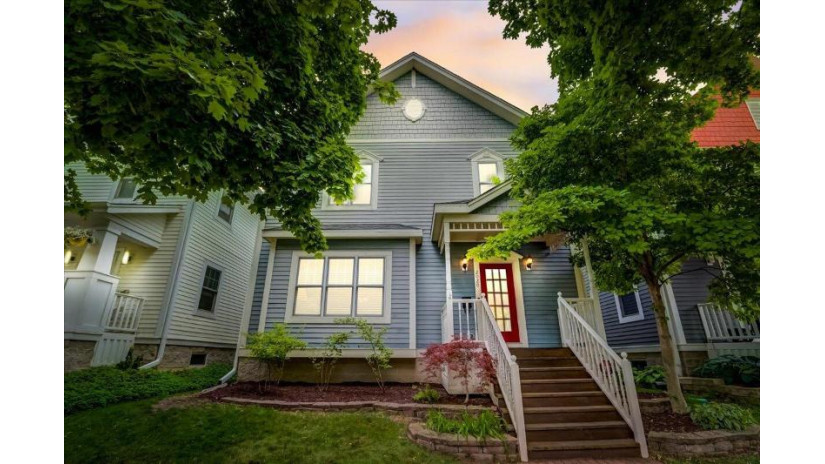2020 N Hubbard St, Milwaukee, WI 53212 Sold for $446,000 on 08/06/2021
Features of 2020 N Hubbard St, Milwaukee, WI 53212
WI > Milwaukee > Milwaukee > 2020 N Hubbard St
- Single Family Home
- Status: Sold
- 8 Total Rooms
- 3 Bedrooms
- 2 Full Bathrooms
- 2 Half Bathrooms
- Est. Square Footage: 2,514
- Est. Above Grade Sq Ft: 2,146
- Est. Below Grade Sq Ft: 368
- Garage: 2.0, Detached
- Est. Year Built: 2003
- School District: Milwaukee
- County: Milwaukee
- Postal Municipality: Milwaukee
- MLS#: 1746387
- Listing Company: RE/MAX Realty Pros~Hales Corners
- Price/SqFt: $165
- Zip Code: 53212
Property Description for 2020 N Hubbard St, Milwaukee, WI 53212
2020 N Hubbard St, Milwaukee, WI 53212 - A rare opportunity on this unique block of newer constructed homes in Brewers Hill is due to seller relocating. This captivating home perfectly blends vintage charm w/modern day conveniences. A spacious GR opens to the DR flooded w/natural light & boasts 9' ceilings, HWFs, crown molding & GFP flanked by BIBCs. Chef pleasing KTN is the heart of the home w/granite CTs, center island, SS appls, recessed & pendant lighting, large pantry & a bonus area that could function as an extra dining space, office or lounge area! Retreat to an enormous MBR w/walk-in closet & large en-suite w/dual sinks, soaking tub & marble walk-in shower/floor. Entertain in the finished LL (including a 2nd 1/2 BA). or venture into your fully fenced, oversized backyd w/brick patio, gas line for grill, firepit & more!
Room Dimensions for 2020 N Hubbard St, Milwaukee, WI 53212
Main
- Living Rm: 18.0 x 14.0
- Kitchen: 15.0 x 13.0
- Dining Area: 13.0 x 12.0
- DiningArea: 12.0 x 12.0
- Half Baths: 1
Upper
- Primary BR: 19.0 x 13.0
- BR 2: 13.0 x 10.0
- BR 3: 13.0 x 10.0
- Full Baths: 2
Lower
- Rec Rm: 23.0 x 16.0
- Half Baths: 1
Basement
- 8+ Ceiling, Block, Full, Partial Finished, Sump Pump
Interior Features
- Heating/Cooling: Natural Gas Central Air, Forced Air
- Water Waste: Municipal Sewer, Municipal Water
- Appliances Included: Dishwasher, Disposal, Dryer, Microwave, Other, Oven/Range, Refrigerator, Washer
- Inclusions: Refrigerator, Stove, Dishwasher, Microwave, Disposal, Washer, Dryer, ALL Blinds, GA opener w/2 remotes, back-up sump pump & battery back up for sump, curtain rods, wood table, 2 benches & sofa in backyard w/umbrella, exterior plastic storage box, exterior planter box
- Misc Interior: Gas Fireplace, Pantry, Security System, Walk-in Closet, Wood or Sim. Wood Floors
Building and Construction
- 2 Story
- Fenced Yard, Near Public Transit, Sidewalk
- Exterior: Patio Colonial, Victorian/Federal
Land Features
- Waterfront/Access: N
- Lot Description: 35'x162'x35'x161
| MLS Number | New Status | Previous Status | Activity Date | New List Price | Previous List Price | Sold Price | DOM |
| 1746387 | Sold | Pending | Aug 6 2021 12:00AM | $446,000 | 4 | ||
| 1746387 | Sold | Pending | Aug 6 2021 12:00AM | $446,000 | 4 | ||
| 1746387 | Pending | ActiveWO | Jul 29 2021 9:35PM | 4 | |||
| 1746387 | ActiveWO | Active | Jun 20 2021 1:29PM | 4 | |||
| 1746387 | Active | Delayed | Jun 17 2021 2:15AM | 4 | |||
| 1746387 | Delayed | Jun 15 2021 1:07PM | $414,900 | 4 | |||
| 1319553 | Sold | ActiveWO | Aug 27 2013 12:00AM | $340,000 | 50 | ||
| 1319553 | ActiveWO | Active | Jul 25 2013 3:56PM | 50 | |||
| 1319553 | Active | Jul 8 2013 12:03AM | $349,900 | 50 |
Community Homes Near 2020 N Hubbard St
| Milwaukee Real Estate | 53212 Real Estate |
|---|---|
| Milwaukee Vacant Land Real Estate | 53212 Vacant Land Real Estate |
| Milwaukee Foreclosures | 53212 Foreclosures |
| Milwaukee Single-Family Homes | 53212 Single-Family Homes |
| Milwaukee Condominiums |
The information which is contained on pages with property data is obtained from a number of different sources and which has not been independently verified or confirmed by the various real estate brokers and agents who have been and are involved in this transaction. If any particular measurement or data element is important or material to buyer, Buyer assumes all responsibility and liability to research, verify and confirm said data element and measurement. Shorewest Realtors is not making any warranties or representations concerning any of these properties. Shorewest Realtors shall not be held responsible for any discrepancy and will not be liable for any damages of any kind arising from the use of this site.
REALTOR *MLS* Equal Housing Opportunity


 Sign in
Sign in


