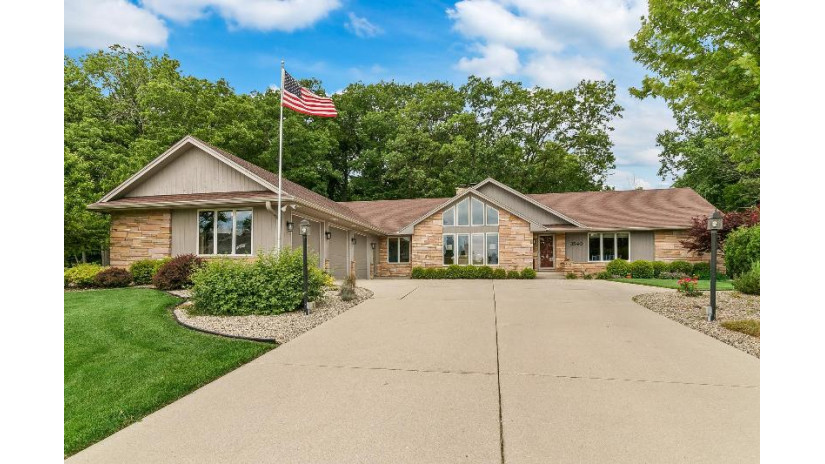3540 13th Pl, Kenosha, WI 53144 Sold for $495,000 on 08/27/2021
Features of 3540 13th Pl, Kenosha, WI 53144
WI > Kenosha > Kenosha > 3540 13th Pl
- Single Family Home
- Status: Sold
- 4 Bedrooms
- 3 Full Bathrooms
- 1 Half Bathrooms
- Est. Square Footage: 4,056
- Est. Above Grade Sq Ft: 2,704
- Est. Below Grade Sq Ft: 1,352
- Garage: 3.0, Attached
- Est. Year Built: 1990
- Subdivision: Spring Meadows
- HOA Fees: 160 yearly
- School District: Kenosha
- County: Kenosha
- Postal Municipality: Kenosha
- MLS#: 1745565
- Listing Company: Stanich Realty, LLC
- Price/SqFt: $127
- Zip Code: 53144
Property Description for 3540 13th Pl, Kenosha, WI 53144
3540 13th Pl, Kenosha, WI 53144 - NORTHSIDE CUSTOM BRICK RANCH ''crowns'' it's tranquil CuldeSac .43 acre lot with woods and water views, privacy and security. Misurelli built @ 1990, it's quality exterior exudes strength and attention to detail. Inside living room boasts soaring A shaped east view Anderson windows mirrored by massive masonry fireplace leading to Gourmet style kitchen featuring Sub Zero refrigerator & Viking Range. Versatile design has 4 bedrooms and 3 bathrooms up + finished basement with rec room, fitness area, workshop with electric & cedar closet & full bath. 3 car, side entry garage is hobbyist friendly with window light, heat, light & running water with drains & drive thru garage. Over 4000 SF of finished living space has thoughtful accents in every room. One Super Solid Value!
Room Dimensions for 3540 13th Pl, Kenosha, WI 53144
Main
- Living Rm: 20.0 x 15.0
- Kitchen: 22.0 x 13.0
- Dining Area: 10.0 x 13.0
- Primary BR: 36.0 x 26.0
- BR 2: 14.0 x 11.0
- BR 3: 10.0 x 12.0
- BR 4: 13.0 x 15.0
- Full Baths: 3
- Half Baths: 1
Lower
- Rec Rm: 26.0 x 23.0
Basement
- Full
Interior Features
- Heating/Cooling: Natural Gas Central Air, Forced Air
- Water Waste: Municipal Sewer, Municipal Water
- Appliances Included: Dishwasher, Dryer, Oven/Range, Refrigerator, Washer
- Inclusions: stove refrigerator, washer dryer and garage heater
Building and Construction
- 1 Story
- Fenced Yard, Sidewalk, Wooded Ranch
Land Features
- Waterfront/Access: N
| MLS Number | New Status | Previous Status | Activity Date | New List Price | Previous List Price | Sold Price | DOM |
| 1837793 | Sold | Pending | Aug 22 2023 12:00AM | $610,000 | 35 | ||
| 1837793 | Sold | Pending | Aug 22 2023 12:00AM | $610,000 | 35 | ||
| 1837793 | Pending | Active | Jul 13 2023 7:19PM | 35 | |||
| 1837793 | Jul 8 2023 2:21PM | $589,900 | $619,900 | 35 | |||
| 1837793 | Jun 28 2023 11:56AM | $619,900 | $630,000 | 35 | |||
| 1837793 | Jun 17 2023 11:42AM | $630,000 | $670,000 | 35 | |||
| 1837793 | Active | Jun 9 2023 1:27PM | $670,000 | 35 | |||
| 1745565 | Sold | Expired | Aug 27 2021 12:00AM | $495,000 | 64 | ||
| 1745565 | Expired | ActiveWO | 64 | ||||
| 1745565 | ActiveWO | Active | Aug 8 2021 8:14PM | 64 | |||
| 1745565 | Jun 29 2021 9:12PM | $519,000 | $529,000 | 64 | |||
| 1745565 | Active | Jun 10 2021 11:49PM | $529,000 | 64 |
Community Homes Near 3540 13th Pl
| Kenosha Real Estate | 53144 Real Estate |
|---|---|
| Kenosha Vacant Land Real Estate | 53144 Vacant Land Real Estate |
| Kenosha Foreclosures | 53144 Foreclosures |
| Kenosha Single-Family Homes | 53144 Single-Family Homes |
| Kenosha Condominiums |
The information which is contained on pages with property data is obtained from a number of different sources and which has not been independently verified or confirmed by the various real estate brokers and agents who have been and are involved in this transaction. If any particular measurement or data element is important or material to buyer, Buyer assumes all responsibility and liability to research, verify and confirm said data element and measurement. Shorewest Realtors is not making any warranties or representations concerning any of these properties. Shorewest Realtors shall not be held responsible for any discrepancy and will not be liable for any damages of any kind arising from the use of this site.
REALTOR *MLS* Equal Housing Opportunity


 Sign in
Sign in


