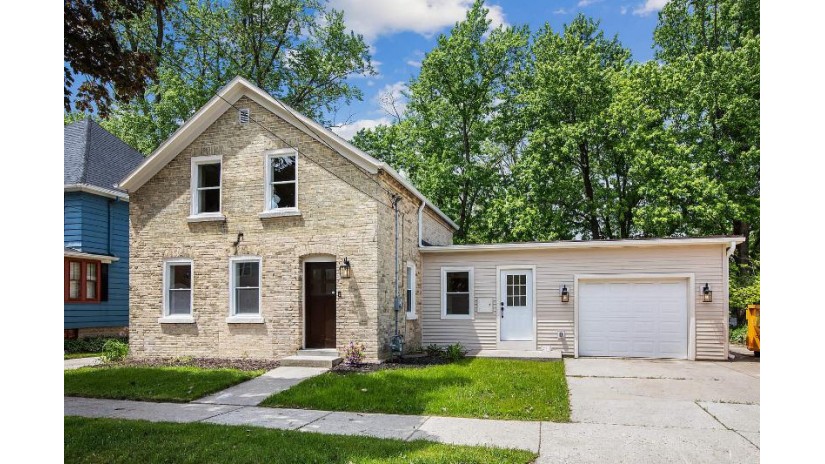243 N Mill St, Saukville, WI 53080 Sold for $249,900 on 07/16/2021
Features of 243 N Mill St, Saukville, WI 53080
WI > Ozaukee > Saukville > 243 N Mill St
- Single Family Home
- Status: Sold
- 2 Bedrooms
- 1 Full Bathrooms
- 1 Half Bathrooms
- Est. Square Footage: 1,537
- Garage: 1.0, Attached
- Est. Year Built: 1860
- School District: Port Washington-Saukville
- High School: Port Washington
- County: Ozaukee
- Postal Municipality: Saukville
- MLS#: 1743456
- Listing Company: Landro Milwaukee Realty
- Price/SqFt: $162
- Zip Code: 53080
Property Description for 243 N Mill St, Saukville, WI 53080
243 N Mill St, Saukville, WI 53080 - Brand new home built within an old shell. The only thing original to this home is the beautiful cream city brick exterior. All new electrical, plumbing, HVAC, flooring and appliances. The list of updates goes on and on. This stunning 2 BDR, 1.5 BATH home is perfectly nestled between Grady Park, Saukville Elementary, and downtown Saukville. Sun-lit living and family rooms offer plenty of space for all your needs. Kitchen boasts of newly installed custom cabinetry, quartz countertops, and a tile backsplash. Luxurious full BATH includes a double sink and elegantly tiled shower/tub. Tiled mudroom complete with modern utility sink and washer/dryer hookups. Large 280 sqft deck overlooks a tranquil .39 acre lot. Extra parking space in driveway. Come see today--it will be gone before you know it!
Room Dimensions for 243 N Mill St, Saukville, WI 53080
Main
- Living Rm: 12.0 x 14.0
- Kitchen: 12.0 x 12.0
- Family Rm: 12.0 x 12.0
- DiningArea: 10.0 x 11.0
- Utility Rm: 10.0 x 6.0
- Half Baths: 1
Upper
- Primary BR: 16.0 x 8.5
- BR 2: 10.0 x 10.5
- Full Baths: 1
Basement
- Partial
Interior Features
- Heating/Cooling: Natural Gas Central Air, Forced Air
- Water Waste: Municipal Sewer, Municipal Water
- Appliances Included: Dishwasher, Disposal, Oven/Range, Refrigerator
- Inclusions: Refrigerator; Oven/Range; Dishwasher
- Misc Interior: Wood or Sim. Wood Floors
Building and Construction
- 1.5 Story
- Exterior: Deck Other
Land Features
- Waterfront/Access: N
| MLS Number | New Status | Previous Status | Activity Date | New List Price | Previous List Price | Sold Price | DOM |
| 1743456 | Sold | Pending | Jul 16 2021 12:00AM | $249,900 | 11 | ||
| 1743456 | Sold | Pending | Jul 16 2021 12:00AM | $249,900 | 11 | ||
| 1743456 | Pending | ActiveWO | Jul 8 2021 5:32PM | 11 | |||
| 1743456 | ActiveWO | Active | Jun 12 2021 1:33PM | 11 | |||
| 1743456 | Jun 9 2021 8:54PM | $249,900 | $275,000 | 11 | |||
| 1743456 | Active | Jun 1 2021 11:10AM | $275,000 | 11 | |||
| 1616326 | Sold | Pending | Aug 14 2019 12:00AM | $75,000 | 217 | ||
| 1616326 | Pending | Active | Jul 12 2019 2:02PM | 217 | |||
| 1616326 | Jun 29 2019 10:12AM | $134,900 | $139,900 | 217 | |||
| 1616326 | May 17 2019 1:24PM | $139,900 | $144,900 | 217 | |||
| 1616326 | Active | ActiveWO | Apr 8 2019 2:38PM | 217 | |||
| 1616326 | Apr 4 2019 8:18AM | $144,900 | $147,900 | 217 | |||
| 1616326 | ActiveWO | Active | Mar 23 2019 11:18AM | 217 | |||
| 1616326 | Mar 4 2019 11:43AM | $147,900 | $149,900 | 217 | |||
| 1616326 | Jan 6 2019 3:34PM | $149,900 | $159,900 | 217 | |||
| 1616326 | Active | Dec 7 2018 4:08PM | $159,900 | 217 |
Community Homes Near 243 N Mill St
| Saukville Real Estate | 53080 Real Estate |
|---|---|
| Saukville Vacant Land Real Estate | 53080 Vacant Land Real Estate |
| Saukville Foreclosures | 53080 Foreclosures |
| Saukville Single-Family Homes | 53080 Single-Family Homes |
| Saukville Condominiums |
The information which is contained on pages with property data is obtained from a number of different sources and which has not been independently verified or confirmed by the various real estate brokers and agents who have been and are involved in this transaction. If any particular measurement or data element is important or material to buyer, Buyer assumes all responsibility and liability to research, verify and confirm said data element and measurement. Shorewest Realtors is not making any warranties or representations concerning any of these properties. Shorewest Realtors shall not be held responsible for any discrepancy and will not be liable for any damages of any kind arising from the use of this site.
REALTOR *MLS* Equal Housing Opportunity


 Sign in
Sign in


