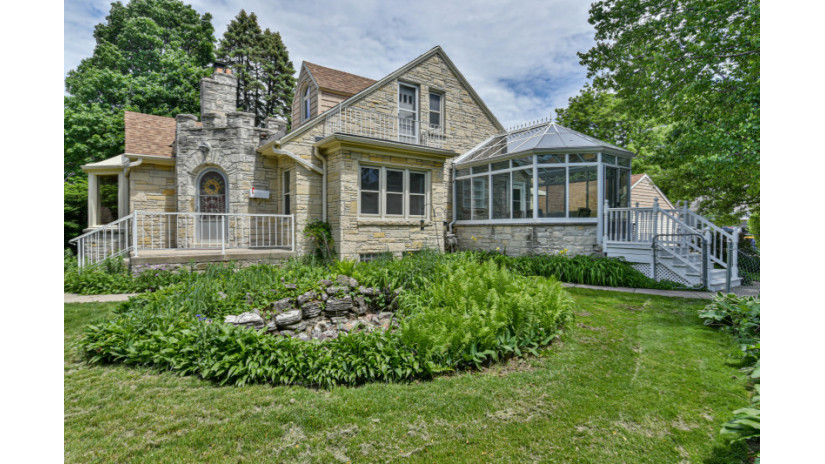2144 S 107th St, West Allis, WI 53227 Sold for $315,000 on 07/30/2021
Lannon Stone Treasure! Double Lot! 3.5 Car Garage!
Features of 2144 S 107th St, West Allis, WI 53227
WI > Milwaukee > West Allis > 2144 S 107th St
- Single Family Home
- Status: Sold
- 9 Total Rooms
- 4 Bedrooms
- 2 Full Bathrooms
- 1 Half Bathrooms
- Est. Square Footage: 1,737
- Est. Above Grade Sq Ft: 1,737
- Garage: 3.5, Detached
- Est. Year Built: 1937
- Subdivision: Lincoln Manor
- School District: West Allis-West Milwaukee
- High School: Nathan Hale
- County: Milwaukee
- Postal Municipality: West Allis
- MLS#: 1742645
- Listing Company: Shorewest - Elmbrook-Wauwatosa
- Price/SqFt: $158
- Zip Code: 53227
Property Description for 2144 S 107th St, West Allis, WI 53227
2144 S 107th St, West Allis, WI 53227 - Embraced by lush greenery this stunning Lannon Stone treasure, offers a once in a lifetime opportunity to own a little slice of heaven! A spacious Double Lot provides the perfect backdrop for this lovingly maintained four bedroom, two and a half bath gem, simply brimming with fabulous updates and amenities! New tear off roof May of 2021! Huge 3.5 car garage, plus additional off street parking area ideal for guests and the gear head! Step inside the turret entry and the original 1930's character make you feel immediately welcome! Original, leaded glass built ins, a cozy, gas fireplace, tray ceilings and arched doorways define the original charm! Beautifully updated with cherry cabinets, granite counters and an ornate stamped, tin ceiling, this kitchen eagerly awaits your culinary wizardry. Enjoy nature's beauty year round in the inviting environs of the four season, glass conservatory! Two updated full baths above grade, plus a half bath downstairs! Lots of opportunity to create the lower level rec room of your dreams! Only a transfer brings this beauty to market!
Room Dimensions for 2144 S 107th St, West Allis, WI 53227
Main
- Living Rm: 20.0 x 12.0
- Kitchen: 12.0 x 12.0
- Dining Area: 16.0 x 15.0
- Sun/Four Season Room: 13.0 x 12.0
- Primary BR: 12.0 x 10.0
- BR 3: 12.0 x 10.0
- Full Baths: 1
Upper
- Family Rm: 12.0 x 12.0
- BR 2: 18.0 x 12.0
- BR 4: 12.0 x 8.0
- Full Baths: 1
Lower
- Half Baths: 1
Basement
- Block, Full
Interior Features
- Heating/Cooling: Natural Gas Central Air, Forced Air, Multiple Units, Wall Heaters
- Water Waste: Municipal Sewer, Municipal Water
- Appliances Included: Dishwasher, Dryer, Oven/Range, Refrigerator, Washer
- Inclusions: Oven/Range, Refrigerator, Dishwasher, Washer, Dryer, EDO & Remotes, Window Treatments as shown.
- Misc Interior: Gas Fireplace, Wood or Sim. Wood Floors
Building and Construction
- 1.5 Story
- Near Public Transit, Sidewalk
- Exterior: Patio Cape Cod, Tudor/Provincial
Land Features
- Waterfront/Access: N
- Lot Description: 80 X 120
| MLS Number | New Status | Previous Status | Activity Date | New List Price | Previous List Price | Sold Price | DOM |
| 1742645 | Pending | ActiveWO | Jun 15 2021 1:19PM | 18 | |||
| 1742645 | Active | Delayed | May 29 2021 2:15AM | 18 | |||
| 1368905 | Sold | ActiveWO | Jul 28 2014 12:00AM | $190,000 | 16 | ||
| 1368905 | ActiveWO | Active | Jun 19 2014 11:03AM | 16 |
Community Homes Near 2144 S 107th St
| West Allis Real Estate | 53227 Real Estate |
|---|---|
| West Allis Vacant Land Real Estate | 53227 Vacant Land Real Estate |
| West Allis Foreclosures | 53227 Foreclosures |
| West Allis Single-Family Homes | 53227 Single-Family Homes |
| West Allis Condominiums |
The information which is contained on pages with property data is obtained from a number of different sources and which has not been independently verified or confirmed by the various real estate brokers and agents who have been and are involved in this transaction. If any particular measurement or data element is important or material to buyer, Buyer assumes all responsibility and liability to research, verify and confirm said data element and measurement. Shorewest Realtors is not making any warranties or representations concerning any of these properties. Shorewest Realtors shall not be held responsible for any discrepancy and will not be liable for any damages of any kind arising from the use of this site.
REALTOR *MLS* Equal Housing Opportunity


 Sign in
Sign in


