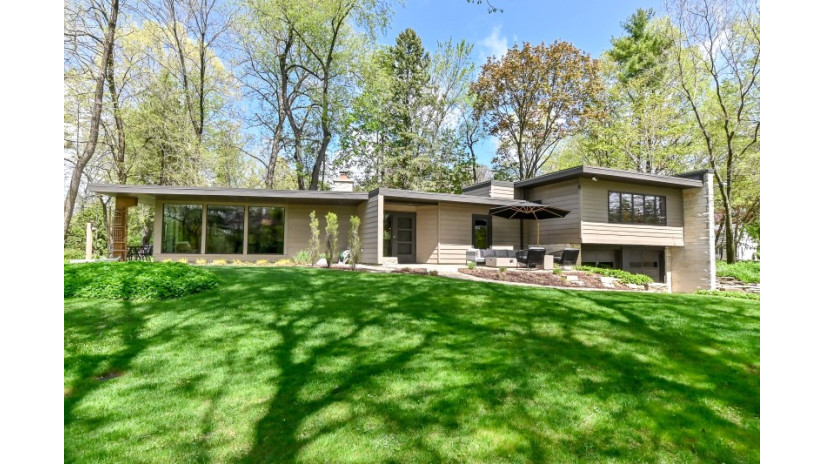1635 Blue Ridge Blvd, Elm Grove, WI 53122 Sold for $625,000 on 07/13/2021
Stunning Updated Mid-Century Home, Incredible Lot!
Features of 1635 Blue Ridge Blvd, Elm Grove, WI 53122
WI > Waukesha > Elm Grove > 1635 Blue Ridge Blvd
- Single Family Home
- Status: Sold
- 7 Total Rooms
- 3 Bedrooms
- 2 Full Bathrooms
- Est. Square Footage: 2,216
- Est. Above Grade Sq Ft: 2,216
- Garage: 2.0, Attached
- Est. Year Built: 1950
- Subdivision: Elmhurst
- School District: Elmbrook
- High School: Brookfield East
- County: Waukesha
- Postal Municipality: Elm Grove
- MLS#: 1739224
- Listing Company: Shorewest - Brookfield-Waukesha
- Price/SqFt: $257
- Zip Code: 53122
Property Description for 1635 Blue Ridge Blvd, Elm Grove, WI 53122
1635 Blue Ridge Blvd, Elm Grove, WI 53122 - Stunning open concept mid-century modern is designed for today's lifestyle and perfect for entertaining. It sits on an amazing tranquil & private lot with mature trees, thoughtfully appointed with low maintenance gardens that pop with color and provide a lovely backdrop to view from the patios or large interior windows. Located in a pocket of Elm Grove with a “10” on a scale of walkability! Elm Grove Village Park, pool, restaurants, library, schools all an easy walk from this home. Step inside and find an updated kitchen, dining space, desk and family room- now all on one floor. Current sellers took out a step, added in floor heating in the family room and installed cork flooring in the dining room & family room to match the kitchen. The updated kitchen offers soft close bamboo cabinets, a gas range, a new dishwasher and quartz countertops. A buffet in the dining room and a built-in bar in the family room make entertaining a breeze. The living room newer windows brings nature inside and the gas fireplace with new doors/gas starter system adds ambiance. The master suite features a huge walk-in closet, new carpet (2017) and bathroom. The laundry is found conveniently next to the master bedroom. All good-sized bedrooms, new windows in upper northeast bedroom & bathroom. 2020: Roof inspected & resealed, Water softener, added custom cabinet in entryway, and trees removed/trimmed. Other features include: 2013 Tankless water heater and boiler, and reverse osmosis water system. Just minutes to the freeway, best of both worlds. Make an appointment today!
Room Dimensions for 1635 Blue Ridge Blvd, Elm Grove, WI 53122
Main
- Living Rm: 24.0 x 15.0
- Kitchen: 22.0 x 12.0
- Family Rm: 16.0 x 12.0
- Dining Area: 13.0 x 12.0
- Utility Rm: 0.0 x 0.0
- Primary BR: 15.0 x 14.0
- Full Baths: 1
Upper
- BR 2: 15.0 x 13.0
- BR 3: 19.0 x 10.0
- Full Baths: 1
Other
-
Storage Shed
Basement
- Partial, Radon Mitigation, Sump Pump
Interior Features
- Heating/Cooling: Natural Gas Central Air, In Floor Radiant, Radiant
- Water Waste: Municipal Sewer, Private Well
- Appliances Included: Dishwasher, Dryer, Microwave, Other, Oven/Range, Refrigerator, Washer, Water Softener Owned
- Inclusions: Reverse Osmosis Water System, window Treatments, Basement TV & TV mount. TV mount in living room
- Misc Interior: Cable TV Available, Gas Fireplace, High Speed Internet Available, Kitchen Island, Walk-in Closet, Wood or Sim. Wood Floors
Building and Construction
- 1.5 Story
- Subdivision
- Wooded
- Exterior: Patio Contemporary
Land Features
- Waterfront/Access: N
| MLS Number | New Status | Previous Status | Activity Date | New List Price | Previous List Price | Sold Price | DOM |
| 1739224 | ActiveWO | Active | May 10 2021 12:05PM | 4 | |||
| 1739224 | Active | May 7 2021 11:42AM | $569,900 | 4 | |||
| 1545554 | Sold | ActiveWO | Oct 10 2017 12:00AM | $425,000 | 7 | ||
| 1545554 | ActiveWO | Active | Aug 23 2017 9:49PM | 7 | |||
| 1545554 | Active | Delayed | Aug 17 2017 12:37AM | 7 | |||
| 1545554 | Delayed | Aug 14 2017 9:39AM | $435,000 | 7 |
Community Homes Near 1635 Blue Ridge Blvd
| Elm Grove Real Estate | 53122 Real Estate |
|---|---|
| Elm Grove Vacant Land Real Estate | 53122 Vacant Land Real Estate |
| Elm Grove Foreclosures | 53122 Foreclosures |
| Elm Grove Single-Family Homes | 53122 Single-Family Homes |
| Elm Grove Condominiums |
The information which is contained on pages with property data is obtained from a number of different sources and which has not been independently verified or confirmed by the various real estate brokers and agents who have been and are involved in this transaction. If any particular measurement or data element is important or material to buyer, Buyer assumes all responsibility and liability to research, verify and confirm said data element and measurement. Shorewest Realtors is not making any warranties or representations concerning any of these properties. Shorewest Realtors shall not be held responsible for any discrepancy and will not be liable for any damages of any kind arising from the use of this site.
REALTOR *MLS* Equal Housing Opportunity


 Sign in
Sign in


