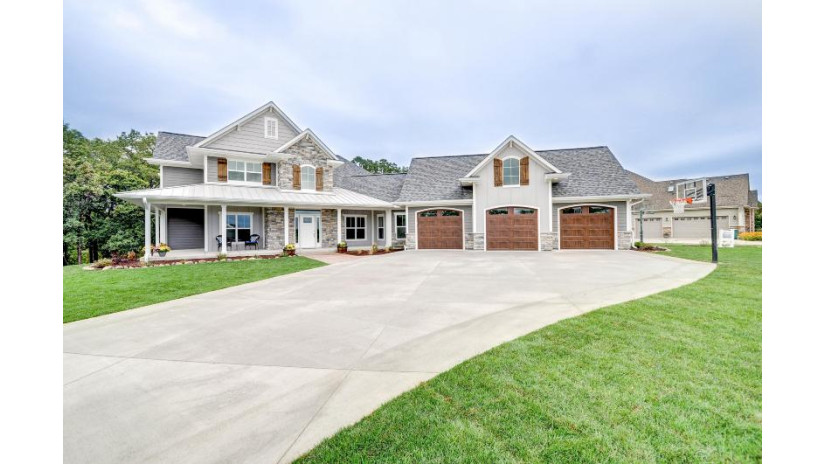18528 Walden Dr, Yorkville, WI 53126 Sold for $795,000 on 06/18/2021
Features of 18528 Walden Dr, Yorkville, WI 53126
WI > Racine > Yorkville > 18528 Walden Dr
- Single Family Home
- Status: Sold
- 9 Total Rooms
- 4 Bedrooms
- 2 Full Bathrooms
- 1 Half Bathrooms
- Type of Construction: Stick/Frame
- Est. Square Footage: 3,093
- Garage: 3.0, Attached
- Est. Year Built: 2017
- HOA Fees: 2050
- School District: Yorkville J2
- High School: Union Grove
- Body of Water: Woodland Waters Lake
- Est. Waterfront Footage: 169.0
- County: Racine
- Postal Municipality: Franksville
- MLS#: 1739172
- Listing Company: Homestead Realty, Inc
- Price/SqFt: $242
- Zip Code: 53126
Property Description for 18528 Walden Dr, Yorkville, WI 53126
18528 Walden Dr, Yorkville, WI 53126 - This award-winning, former builder parade of homes model, is located in the prestigious Woodland Waters Subdivision in Yorkville. You will find craftsmanship at every corner. The Modern Farmhouse offers 4 bedrooms including the main floor owners suite. The EnSite offers a stunning walk in shower enhanced with Kohler technology. The main floor office features a private entry, with a convenient murphy bed for quick transformation of the space. A Large, custom, Kitchen is highlighted by a surprise ''hidden pantry'' with enormous storage. Tranquility is found in the panoramic sun room with gorgeous views of lake, woods, and abundant wildlife. Three bedrooms upstairs with a stacked washer/dryer unit as well as a compartmentalized bathroom. Enjoy long walks in the WW 90 acre conservancy.
Room Dimensions for 18528 Walden Dr, Yorkville, WI 53126
Main
- Living Rm: 17.0 x 17.0
- Kitchen: 12.0 x 15.0
- Family Rm: 11.0 x 11.0
- Dining Area: 11.0 x 11.0
- Den: 13.0 x 13.0
- Utility Rm: 8.0 x 5.0
- Primary BR: 15.0 x 12.0
- Full Baths: 2
- Half Baths: 1
Upper
- Utility Rm: 3.0 x 5.0
- BR 2: 13.0 x 12.0
- BR 3: 11.0 x 12.0
- BR 4: 12.0 x 12.0
Basement
- 8+ Ceiling, Full, Partial, Poured Concrete, Stubbed for Bathroom, Sump Pump
Interior Features
- Heating/Cooling: Natural Gas Central Air, Forced Air, Zoned Heating
- Water Waste: Mound System, Private Well, Septic System
- Appliances Included: Dishwasher, Disposal, Dryer, Oven/Range, Refrigerator, Washer, Water Softener-rented
- Inclusions: (2) Washers, (2) Dryers, Stove, Dishwasher, Refrigerator, Disposal.
- Misc Interior: Free Standing Stove, Gas Fireplace, Pantry, Walk-in Closet
Building and Construction
- 2 Story
- Association, Subdivision, Waterfrontage on Lot
- Rural, View of Water, Wooded Contemporary, Farm House
Land Features
- Water Features: Lake
- Waterfront/Access: Y
| MLS Number | New Status | Previous Status | Activity Date | New List Price | Previous List Price | Sold Price | DOM |
| 1739172 | Sold | ActiveWO | Jun 18 2021 12:00AM | $795,000 | 3 | ||
| 1739172 | Sold | ActiveWO | Jun 18 2021 12:00AM | $795,000 | 3 | ||
| 1739172 | ActiveWO | Active | May 9 2021 8:49PM | 3 | |||
| 1739172 | Active | May 7 2021 9:33AM | $749,900 | 3 | |||
| 1348786 | Expired | Active | 366 | ||||
| 1348786 | Active | Feb 13 2014 6:03PM | $129,900 | 366 |
Community Homes Near 18528 Walden Dr
| Yorkville Real Estate | 53126 Real Estate |
|---|---|
| Yorkville Vacant Land Real Estate | 53126 Vacant Land Real Estate |
| Yorkville Foreclosures | 53126 Foreclosures |
| Yorkville Single-Family Homes | 53126 Single-Family Homes |
| Yorkville Condominiums |
The information which is contained on pages with property data is obtained from a number of different sources and which has not been independently verified or confirmed by the various real estate brokers and agents who have been and are involved in this transaction. If any particular measurement or data element is important or material to buyer, Buyer assumes all responsibility and liability to research, verify and confirm said data element and measurement. Shorewest Realtors is not making any warranties or representations concerning any of these properties. Shorewest Realtors shall not be held responsible for any discrepancy and will not be liable for any damages of any kind arising from the use of this site.
REALTOR *MLS* Equal Housing Opportunity


 Sign in
Sign in


