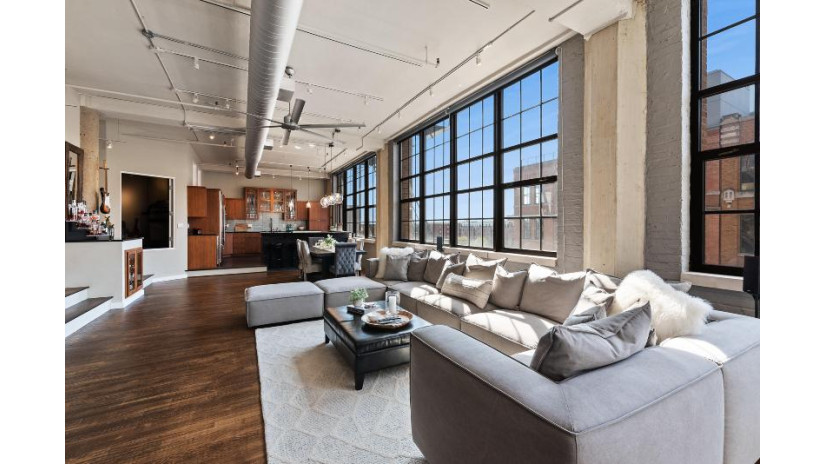318 E Chicago St 4B, Milwaukee, WI 53202 Sold for $847,000 on 06/15/2021
Features of 318 E Chicago St 4B, Milwaukee, WI 53202
WI > Milwaukee > Milwaukee > 318 E Chicago St 4B
- Condominium
- Status: Sold
- 3 Bedrooms
- 3 Full Bathrooms
- Est. Square Footage: 2,754
- Garage: 2.0, Attached
- Est. Year Built: 1916
- Condo Name: Atelier
- Pets: 1 Dog OK, 2 Dogs OK, Breed Restrictions, Cat(s) OK, Small Pets OK
- Condo Fees Include: Common Area Insur., Common Area Maint., Replacement Reserve, Sewer, Snow Removal, Trash Collection, Water
- Misc Interior: Gas Fireplace, In-Unit Laundry, Kitchen Island, Vaulted Ceiling, Walk-in Closet(s), Wood or Sim. Wood Floors
- School District: Milwaukee
- County: Milwaukee
- Postal Municipality: Milwaukee
- MLS#: 1736028
- Listing Company: First Weber Inc- Mequon
- Price/SqFt: $319
- Zip Code: 53202
Property Description for 318 E Chicago St 4B, Milwaukee, WI 53202
318 E Chicago St 4B, Milwaukee, WI 53202 - Incredible 3rd Ward open flrplan condo has 12' ceilings, oversize windows, HRDWD FLRS throughout most and complete guest suite w/ 1 BD,1 BA,2nd KIT and living RM. Abundant natural light from southern exposure all day. Adjustable mood LED Lutron lighting, electric shades and coded entry make for smart living. Dinner parties made easy w/chef equipped KIT featuring SubZero fridge, wine chiller, warming drawer, 5 burner gas cooktop,dual wall ovens, under cabinet lights. Ample great rm w/ floor to ceiling stacked stone fireplace, centrally located bar and space to hangout. Master ensuite has 2 shower heads, 2 faucets in trough sink and generous closet. 2nd BD OR Flex space features 2 workstations, Infrared Sauna, workout space, WIC. 2nd full BA has relaxing bubble tub. NEW 3 Zone HVAC
Room Dimensions for 318 E Chicago St 4B, Milwaukee, WI 53202
Main
- Living Rm: 45.0 x 30.0
- Kitchen: 18.0 x 14.0
- Dining Area: 32.0 x 19.0
- Utility Rm: 0.0 x 0.0
- Bonus Room: 14.0 x 8.0
- Bonus Room: 16.0 x 13.0
- Primary BR: 26.0 x 26.0
- BR 2: 16.0 x 15.0
- BR 3: 15.0 x 10.0
- Full Baths: 3
Basement
- None
Interior Features
- Heating/Cooling: Natural Gas Central Air, Forced Air, Zoned Heating
- Water Waste: Municipal Sewer, Municipal Water
- Appliances Included: Dishwasher, Disposal, Dryer, Microwave, Oven/Range, Refrigerator, Washer
- Inclusions: SubZero Fridge,Warming Drawer,Gas Cktop,Dual Wall Ovens,Wine frig, Dishwasher, Disposal, Micro,Washer,Dryer, Apt Fridge,Apt Cktop,Apt Micro,Electric Shades w/remote, Lutron Lighting w/remotes,Light Fixtures,Tiered Bar Bottle Display w/lights, TV Brackets,Sauna, Bathroom Mirrors,Cabnt in MA BA
- Elevator, Near Public Transit, Sauna
Building and Construction
- Midrise: 3-5 Stories
Land Features
- Waterfront/Access: N
| MLS Number | New Status | Previous Status | Activity Date | New List Price | Previous List Price | Sold Price | DOM |
| 1870047 | Active | Apr 4 2024 12:56PM | $1,545,000 | 23 | |||
| 1847824 | Expired | Active | 224 | ||||
| 1847824 | Mar 28 2024 8:05AM | $1,575,000 | $1,945,000 | 224 | |||
| 1847824 | Active | Aug 24 2023 12:53PM | $1,945,000 | 224 | |||
| 1736028 | Sold | ActiveWO | Jun 15 2021 12:00AM | $847,000 | 12 | ||
| 1736028 | ActiveWO | Active | May 3 2021 7:06PM | 12 | |||
| 1736028 | Active | Apr 20 2021 8:53AM | $879,000 | 12 | |||
| 1569793 | Sold | ActiveWO | May 25 2018 12:00AM | $577,500 | 57 | ||
| 1569793 | ActiveWO | Active | May 3 2018 10:05AM | 57 | |||
| 1569793 | Apr 23 2018 9:05PM | $614,900 | $624,900 | 57 | |||
| 1569793 | Active | Mar 7 2018 6:59AM | $624,900 | 57 | |||
| 1543963 | Expired | Active | 169 | ||||
| 1543963 | Nov 28 2017 1:24PM | $599,900 | $619,900 | 169 | |||
| 1543963 | Active | Aug 4 2017 1:39AM | $619,900 | 169 | |||
| 1516389 | Expired | Active | 109 | ||||
| 1473796 | Expired | Active | 273 | ||||
| 1473796 | Oct 30 2016 10:14AM | $665,000 | $690,000 | 273 | |||
| 1473796 | Sep 28 2016 11:43PM | $690,000 | $745,000 | 273 | |||
| 1473796 | Jul 18 2016 12:13PM | $745,000 | $759,000 | 273 | |||
| 1473796 | Active | Delayed | May 4 2016 12:37AM | 273 | |||
| 1473796 | Delayed | May 3 2016 10:29AM | $759,000 | 273 |
Community Homes Near 318 E Chicago St 4B
| Milwaukee Real Estate | 53202 Real Estate |
|---|---|
| Milwaukee Vacant Land Real Estate | 53202 Vacant Land Real Estate |
| Milwaukee Foreclosures | 53202 Foreclosures |
| Milwaukee Single-Family Homes | 53202 Single-Family Homes |
| Milwaukee Condominiums |
The information which is contained on pages with property data is obtained from a number of different sources and which has not been independently verified or confirmed by the various real estate brokers and agents who have been and are involved in this transaction. If any particular measurement or data element is important or material to buyer, Buyer assumes all responsibility and liability to research, verify and confirm said data element and measurement. Shorewest Realtors is not making any warranties or representations concerning any of these properties. Shorewest Realtors shall not be held responsible for any discrepancy and will not be liable for any damages of any kind arising from the use of this site.
REALTOR *MLS* Equal Housing Opportunity


 Sign in
Sign in


